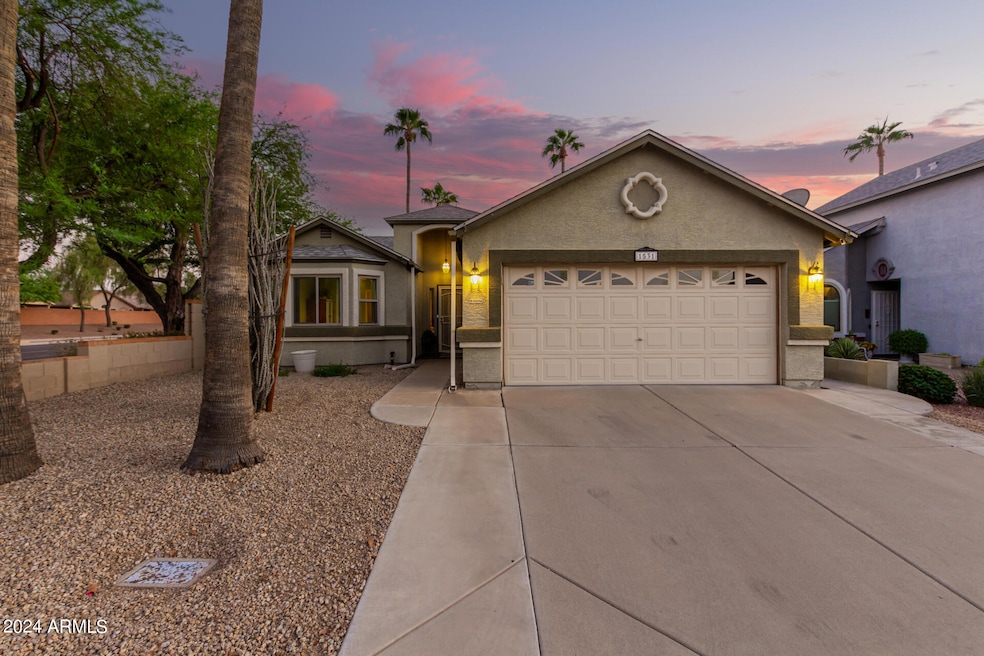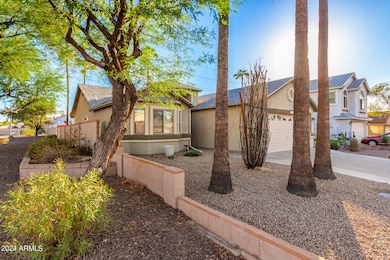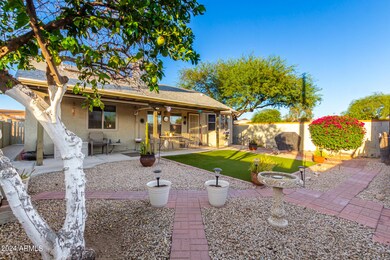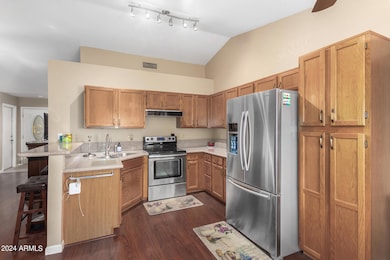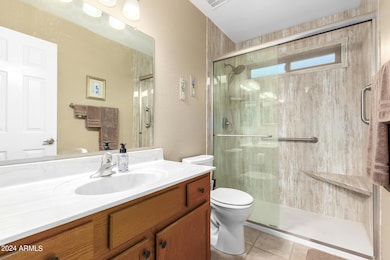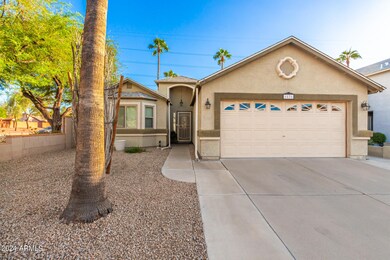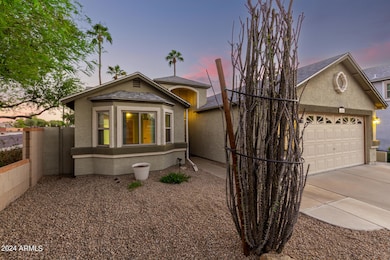
1531 E Rosemonte Dr Phoenix, AZ 85024
North Central Phoenix NeighborhoodHighlights
- Vaulted Ceiling
- Wood Flooring
- Covered patio or porch
- Eagle Ridge Elementary School Rated A-
- Granite Countertops
- 2 Car Direct Access Garage
About This Home
As of January 2025You'll LOVE this delightful ONE owner 3-bedroom residence on a corner homesite! Inside, discover tall vaulted ceilings that add to the airy feel, complemented by wood flooring, ceiling fans, and custom palette. HUGE living and family rooms are designed to maximize space for ease of access to everyday living. Kitchen offers a breakfast bar, track lighting, plenty of honey oak cabinetry, Silestone counters, stainless steel appliances, & bay windows in the dining and master suite. Sizable primary bedroom provides a sitting area, a walk-in closet, and a private bathroom with a shower & tub combo. A/C in 2019! The oversized garage includes extra storage cabinets. In the large backyard, you will find new artificial turf and a covered patio for relaxation. Hurry! This unique home will sell.
Home Details
Home Type
- Single Family
Est. Annual Taxes
- $1,132
Year Built
- Built in 1991
Lot Details
- 4,579 Sq Ft Lot
- Desert faces the front of the property
- Block Wall Fence
- Artificial Turf
HOA Fees
- $34 Monthly HOA Fees
Parking
- 2 Car Direct Access Garage
- Garage Door Opener
Home Design
- Wood Frame Construction
- Composition Roof
- Stucco
Interior Spaces
- 1,314 Sq Ft Home
- 1-Story Property
- Vaulted Ceiling
- Ceiling Fan
- Double Pane Windows
Kitchen
- Eat-In Kitchen
- Breakfast Bar
- Granite Countertops
Flooring
- Wood
- Tile
Bedrooms and Bathrooms
- 3 Bedrooms
- Primary Bathroom is a Full Bathroom
- 2 Bathrooms
Outdoor Features
- Covered patio or porch
Schools
- Eagle Ridge Elementary School
- Mountain Trail Middle School
- North Canyon High School
Utilities
- Refrigerated Cooling System
- Heating Available
- High Speed Internet
- Cable TV Available
Listing and Financial Details
- Tax Lot 28
- Assessor Parcel Number 213-24-386
Community Details
Overview
- Association fees include ground maintenance
- Chaparral Heights Association, Phone Number (480) 551-4300
- Chaparral Heights Amd Lot 4 488 Subdivision
Recreation
- Bike Trail
Map
Home Values in the Area
Average Home Value in this Area
Property History
| Date | Event | Price | Change | Sq Ft Price |
|---|---|---|---|---|
| 01/21/2025 01/21/25 | Sold | $419,850 | +2.4% | $320 / Sq Ft |
| 12/18/2024 12/18/24 | Pending | -- | -- | -- |
| 12/17/2024 12/17/24 | Price Changed | $409,900 | -2.4% | $312 / Sq Ft |
| 10/17/2024 10/17/24 | For Sale | $419,850 | -- | $320 / Sq Ft |
Tax History
| Year | Tax Paid | Tax Assessment Tax Assessment Total Assessment is a certain percentage of the fair market value that is determined by local assessors to be the total taxable value of land and additions on the property. | Land | Improvement |
|---|---|---|---|---|
| 2025 | $1,132 | $13,414 | -- | -- |
| 2024 | $1,106 | $12,776 | -- | -- |
| 2023 | $1,106 | $27,910 | $5,580 | $22,330 |
| 2022 | $1,096 | $21,080 | $4,210 | $16,870 |
| 2021 | $1,114 | $19,820 | $3,960 | $15,860 |
| 2020 | $1,076 | $18,480 | $3,690 | $14,790 |
| 2019 | $1,080 | $16,660 | $3,330 | $13,330 |
| 2018 | $1,041 | $15,070 | $3,010 | $12,060 |
| 2017 | $994 | $14,320 | $2,860 | $11,460 |
| 2016 | $979 | $12,970 | $2,590 | $10,380 |
| 2015 | $908 | $10,980 | $2,190 | $8,790 |
Mortgage History
| Date | Status | Loan Amount | Loan Type |
|---|---|---|---|
| Closed | $390,000 | Reverse Mortgage Home Equity Conversion Mortgage | |
| Closed | $40,000 | Credit Line Revolving | |
| Closed | $18,000 | Credit Line Revolving |
Deed History
| Date | Type | Sale Price | Title Company |
|---|---|---|---|
| Interfamily Deed Transfer | -- | None Available |
Similar Homes in Phoenix, AZ
Source: Arizona Regional Multiple Listing Service (ARMLS)
MLS Number: 6772044
APN: 213-24-386
- 18829 N 15th Place
- 1510 E Wescott Dr
- 18850 N 16th Place
- 18803 N 16th Place
- 18601 N 16th Place
- 1433 E Kerry Ln
- 1424 E Kerry Ln
- 19202 N 14th St
- 18258 N 15th Place
- 18429 N 16th Way
- 1318 E Villa Theresa Dr
- 18401 N 14th St
- 1717 E Union Hills Dr Unit 1110
- 1717 E Union Hills Dr Unit 1073
- 1717 E Union Hills Dr Unit 1076
- 1717 E Union Hills Dr Unit 1065
- 18433 N 12th Way
- 18242 N 17th Way
- 1441 E Villa Maria Dr Unit 18
- 1220 E Topeka Dr
