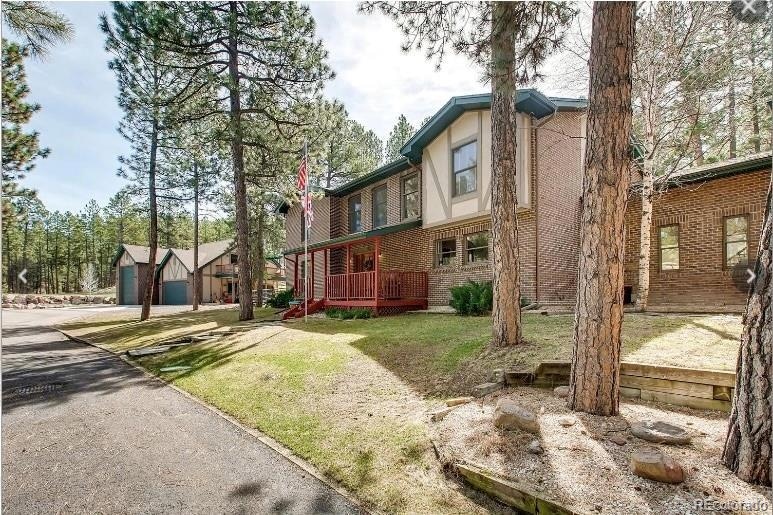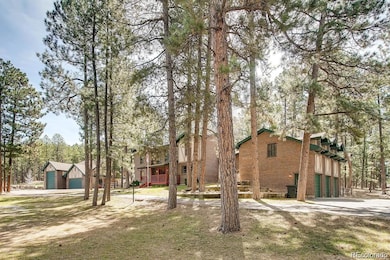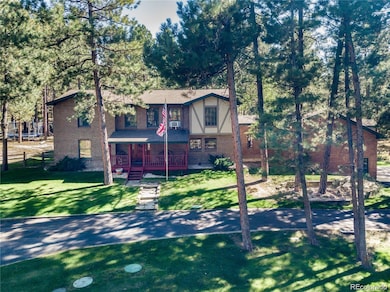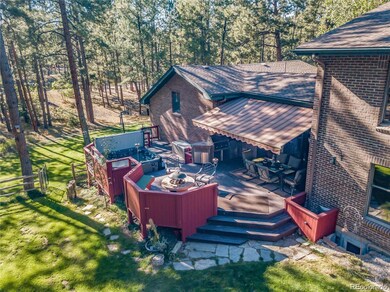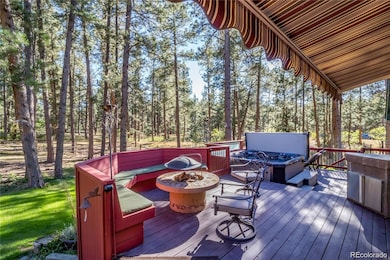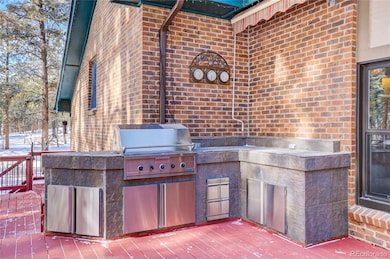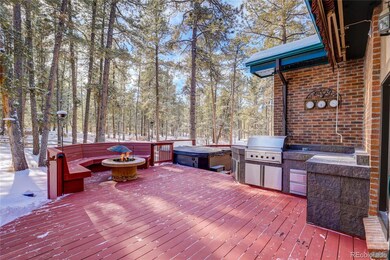1531 Meadow Trail Franktown, CO 80116
Highlights
- Horses Allowed On Property
- RV Garage
- Heavily Wooded Lot
- Spa
- Primary Bedroom Suite
- Fireplace in Bedroom
About This Home
As of November 2024Custom mountain home located on 4.59 acres of ponderosa pines. Back on the market due to buyers contingent property. This unique property presents income potential from the ADU detached garage/shop/RV storage and overhead studio apartment. The main house offers 6 bedrooms and 6 bathrooms all with solid wood doors. Floor to ceiling windows exceeds your expectations with custom remote blinds that surround the stone gas fireplace. Kitchen offers quartz countertops with an expansive island and stainless steel appliances. The main floor suite with walk out private patio, five piece en-suite with jacuzzi tub, dual sinks and custom walk in closet. 4 guest bedrooms adjoined by two nicely updated shared bathrooms anchored by the loft with spectacular views round out the upper level. Family room in the basement with gas stone fireplace, exercise room, laundry room with abundant cabinetry, half bath nicely updated and a custom office with twin desks surrounded by cherry wood bookcases and shelving. The main house hosts a guest suite with full kitchen, dining space, living room, bedroom and updated bathroom. From the main level entertain on the back deck with the outdoor kitchen, gas fire pit, hot tub and covered remote awning. In addition to the three car attached garage is the 2300 sq ft detached garage inclusive of heated RV garage, heated mechanic shop, 1/2 bathroom and the full studio apartment with vaulted beamed ceilings, full kitchen, bathroom, washer/dryer, wood stove, combo central air and heat, full length trex deck. This ADU offers great income potential. Additional features: New Pella windows and doors, New Carpet main level, New roof/gutters on main house and detached garage, New garage doors on three bay garage, whole house diesel generator pre-wired to the main house. New water line to the well. Horses and chickens welcome NO HOA, located on a school bus route so the road is plowed immediately. Full list of inclusions are uploaded.
Last Agent to Sell the Property
Equity Colorado Real Estate Brokerage Email: Stephaniefellhauer@yahoo.com,720-692-4633 License #100067394

Home Details
Home Type
- Single Family
Est. Annual Taxes
- $5,326
Year Built
- Built in 1986
Lot Details
- 4.59 Acre Lot
- North Facing Home
- Property is Fully Fenced
- Landscaped
- Secluded Lot
- Level Lot
- Front and Back Yard Sprinklers
- Heavily Wooded Lot
- Many Trees
- Private Yard
- Property is zoned RR
Parking
- 5 Car Attached Garage
- Parking Storage or Cabinetry
- Heated Garage
- Insulated Garage
- Lighted Parking
- Exterior Access Door
- Circular Driveway
- RV Garage
- 1 RV Parking Space
Home Design
- Mountain Contemporary Architecture
- Brick Exterior Construction
- Slab Foundation
- Composition Roof
Interior Spaces
- 2-Story Property
- Wet Bar
- Bar Fridge
- Vaulted Ceiling
- Ceiling Fan
- Double Pane Windows
- Smart Window Coverings
- Entrance Foyer
- Family Room
- Living Room with Fireplace
- 2 Fireplaces
- Dining Room
- Home Office
- Loft
- Home Gym
Kitchen
- Eat-In Kitchen
- Double Convection Oven
- Cooktop
- Dishwasher
- Wine Cooler
- Kitchen Island
- Quartz Countertops
- Utility Sink
- Disposal
Flooring
- Wood
- Carpet
Bedrooms and Bathrooms
- Fireplace in Bedroom
- Primary Bedroom Suite
- Walk-In Closet
- Jack-and-Jill Bathroom
- In-Law or Guest Suite
- Hydromassage or Jetted Bathtub
Laundry
- Laundry Room
- Dryer
- Washer
Finished Basement
- Basement Fills Entire Space Under The House
- Fireplace in Basement
- Bedroom in Basement
Home Security
- Carbon Monoxide Detectors
- Fire and Smoke Detector
Outdoor Features
- Spa
- Deck
- Fire Pit
- Exterior Lighting
- Outdoor Gas Grill
- Playground
- Heated Rain Gutters
- Front Porch
Schools
- Franktown Elementary School
- Sagewood Middle School
- Ponderosa High School
Utilities
- Mini Split Air Conditioners
- Baseboard Heating
- 220 Volts
- 220 Volts in Garage
- 110 Volts
- Well
- Gas Water Heater
- Septic Tank
Additional Features
- Garage doors are at least 85 inches wide
- Horses Allowed On Property
Community Details
- No Home Owners Association
- Pinewood Knolls Subdivision
Listing and Financial Details
- Exclusions: Washer and dryer in main house, freezer in the main house, Lift in detached garage, Gladiator Cabinets in Shop, Ingersoll Rand Air Compressor in shop.
- Assessor Parcel Number R0277915
Map
Home Values in the Area
Average Home Value in this Area
Property History
| Date | Event | Price | Change | Sq Ft Price |
|---|---|---|---|---|
| 11/08/2024 11/08/24 | Sold | $1,125,000 | -5.5% | $220 / Sq Ft |
| 08/10/2024 08/10/24 | Price Changed | $1,190,000 | -6.7% | $232 / Sq Ft |
| 07/10/2024 07/10/24 | Price Changed | $1,275,000 | -3.6% | $249 / Sq Ft |
| 05/01/2024 05/01/24 | Price Changed | $1,322,000 | -4.8% | $258 / Sq Ft |
| 02/22/2024 02/22/24 | Price Changed | $1,389,000 | -0.8% | $271 / Sq Ft |
| 01/19/2024 01/19/24 | For Sale | $1,400,000 | -- | $273 / Sq Ft |
Tax History
| Year | Tax Paid | Tax Assessment Tax Assessment Total Assessment is a certain percentage of the fair market value that is determined by local assessors to be the total taxable value of land and additions on the property. | Land | Improvement |
|---|---|---|---|---|
| 2024 | $7,280 | $88,150 | $35,060 | $53,090 |
| 2023 | $7,361 | $88,150 | $35,060 | $53,090 |
| 2022 | $5,326 | $63,610 | $23,760 | $39,850 |
| 2021 | $5,519 | $63,610 | $23,760 | $39,850 |
| 2020 | $4,912 | $57,930 | $19,820 | $38,110 |
| 2019 | $4,936 | $57,930 | $19,820 | $38,110 |
| 2018 | $4,130 | $47,620 | $16,370 | $31,250 |
| 2017 | $3,845 | $47,620 | $16,370 | $31,250 |
| 2016 | $3,965 | $48,150 | $15,200 | $32,950 |
| 2015 | $4,055 | $48,150 | $15,200 | $32,950 |
| 2014 | $3,677 | $40,800 | $9,150 | $31,650 |
Mortgage History
| Date | Status | Loan Amount | Loan Type |
|---|---|---|---|
| Open | $785,000 | New Conventional | |
| Closed | $785,000 | New Conventional | |
| Previous Owner | $575,000 | Adjustable Rate Mortgage/ARM | |
| Previous Owner | $150,000 | Future Advance Clause Open End Mortgage | |
| Previous Owner | $357,966 | New Conventional | |
| Previous Owner | $417,000 | Unknown | |
| Previous Owner | $480,000 | Purchase Money Mortgage | |
| Previous Owner | $487,500 | New Conventional | |
| Previous Owner | $250,000 | Credit Line Revolving | |
| Previous Owner | $200,000 | Purchase Money Mortgage | |
| Previous Owner | $202,000 | Unknown | |
| Previous Owner | $205,000 | Credit Line Revolving | |
| Previous Owner | $200,000 | Unknown | |
| Previous Owner | $203,000 | No Value Available |
Deed History
| Date | Type | Sale Price | Title Company |
|---|---|---|---|
| Warranty Deed | $1,125,000 | First American Title | |
| Warranty Deed | $1,125,000 | First American Title | |
| Warranty Deed | $930,000 | First American Title | |
| Warranty Deed | $600,000 | North Amer Title Co Of Co | |
| Warranty Deed | -- | -- | |
| Warranty Deed | $280,000 | -- | |
| Quit Claim Deed | -- | -- | |
| Warranty Deed | $39,200 | -- |
Source: REcolorado®
MLS Number: 2332918
APN: 2509-210-04-043
- 1322 Tomichi Dr
- 270 High Meadows Loop
- 229 High Meadows Loop
- 1133 Tomichi Dr
- 575 Heritage Trail
- 828 Legacy Trail
- 689 Red Deer Rd
- 754 Highway 86
- 330 N Rocky Cliff Trail
- 1555 Arrowpoint Ct
- 10010 Steeplechase Dr
- 39735 Gibson St
- 142 Sandy Hollow Trail
- 367 Sandy Hollow Trail
- 1721 Arrowpoint Ct
- 1505 Legacy Trail
- 102 Staghorn Way
- 1535 Legacy Trail
- 11012 Sunset Oaks Place
- 11004 Sunset Oaks Place
