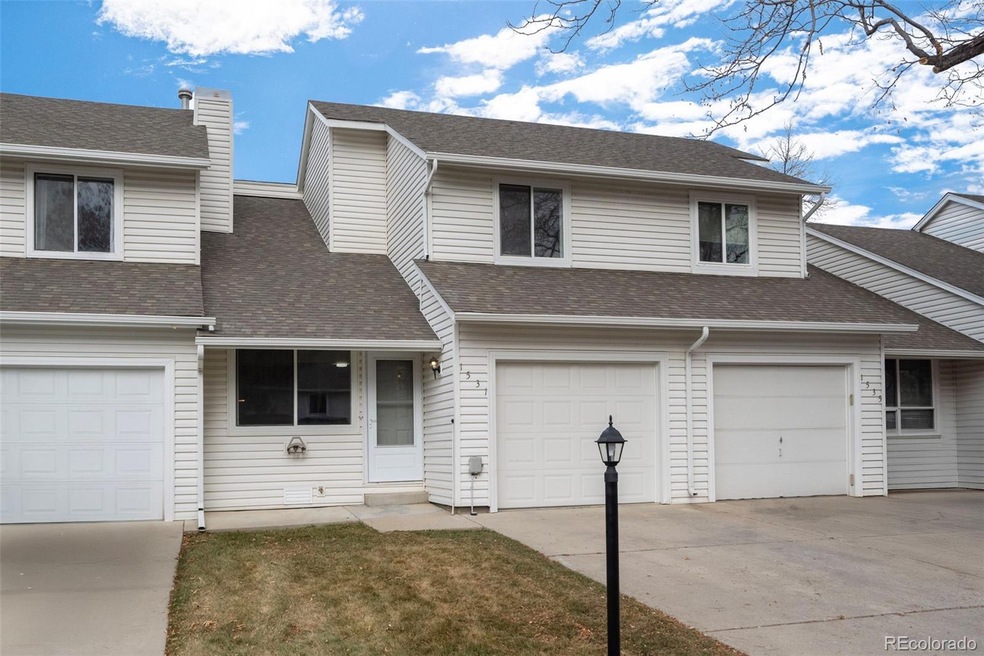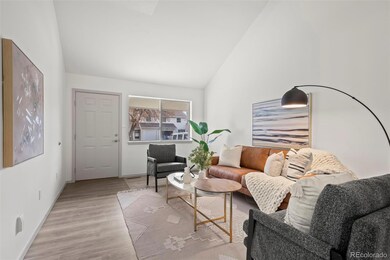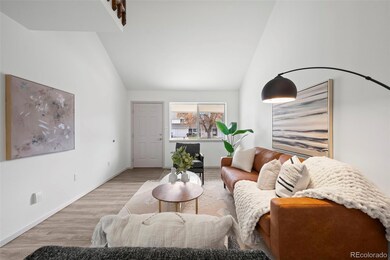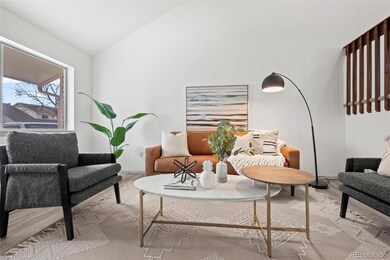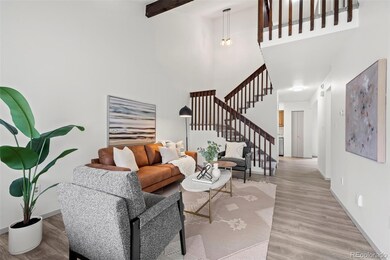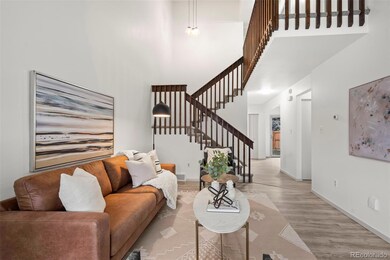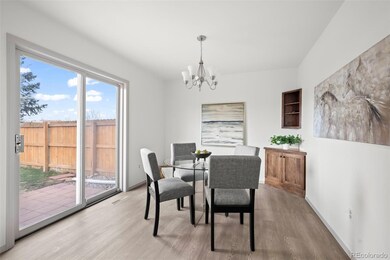
1531 Peacock Place Loveland, CO 80537
Highlights
- No Units Above
- Granite Countertops
- Front Porch
- High Ceiling
- Private Yard
- 1 Car Attached Garage
About This Home
As of February 2025Move right into this turnkey two-bedroom, two-bathroom Arbor Meadow townhome. This recently updated residence will greet you with soaring ceilings, creating an open, airy atmosphere. New luxury vinyl plank flooring, fresh paint, and updated light fixtures give this home a new feel. The kitchen boasts handmade custom cabinetry and all brand-new stainless-steel appliances. The dining space has built-in cabinetry and new lighting for a touch of ambiance. Adjacent to the dining room you can step outside to your private fenced-in outdoor space, perfect for relaxing, entertaining guests, or conveniently letting out the dog.
Upstairs you will find two large bedrooms with new flooring, paint, and a walk-in closet. There is also an updated full bathroom with a newly tiled shower, custom cabinetry, and a new vanity.
For your convenience, the property includes an attached garage, driveway, and on-site parking, ensuring ample space for your vehicles. The coffee shops and restaurants of vibrant Downtown Loveland are less than two miles away and the serene Lake Loveland is a 10-minute drive.
Last Agent to Sell the Property
Compass Colorado, LLC - Boulder Brokerage Email: Chris.Hurwitz@compass.com,847-903-8337 License #100088168

Townhouse Details
Home Type
- Townhome
Est. Annual Taxes
- $1,345
Year Built
- Built in 1982 | Remodeled
Lot Details
- 2,344 Sq Ft Lot
- No Units Above
- No Units Located Below
- South Facing Home
- Property is Fully Fenced
- Landscaped
- Private Yard
- Garden
HOA Fees
- $299 Monthly HOA Fees
Parking
- 1 Car Attached Garage
Home Design
- Frame Construction
- Composition Roof
- Vinyl Siding
- Concrete Perimeter Foundation
Interior Spaces
- 1,124 Sq Ft Home
- 2-Story Property
- High Ceiling
- Ceiling Fan
- Living Room
- Dining Room
- Laundry Room
Kitchen
- Oven
- Range with Range Hood
- Microwave
- Dishwasher
- Granite Countertops
- Disposal
Flooring
- Carpet
- Tile
- Vinyl
Bedrooms and Bathrooms
- 2 Bedrooms
- Walk-In Closet
Home Security
Outdoor Features
- Patio
- Front Porch
Schools
- Winona Elementary School
- Conrad Ball Middle School
- Mountain View High School
Utilities
- Mini Split Air Conditioners
- Forced Air Heating System
- Natural Gas Connected
- Gas Water Heater
- Cable TV Available
Listing and Financial Details
- Assessor Parcel Number R1078844
Community Details
Overview
- Association fees include reserves, insurance, ground maintenance, maintenance structure, snow removal, trash
- Arbor Meadows Association, Phone Number (303) 482-2213
- Arbor Meadows Subdivision
Pet Policy
- Dogs and Cats Allowed
Security
- Carbon Monoxide Detectors
- Fire and Smoke Detector
Map
Home Values in the Area
Average Home Value in this Area
Property History
| Date | Event | Price | Change | Sq Ft Price |
|---|---|---|---|---|
| 02/28/2025 02/28/25 | Sold | $348,000 | -0.6% | $310 / Sq Ft |
| 12/12/2024 12/12/24 | For Sale | $350,000 | +30.8% | $311 / Sq Ft |
| 09/28/2021 09/28/21 | Off Market | $267,500 | -- | -- |
| 06/30/2020 06/30/20 | Sold | $267,500 | 0.0% | $238 / Sq Ft |
| 06/30/2020 06/30/20 | Sold | $267,500 | 0.0% | $238 / Sq Ft |
| 05/20/2020 05/20/20 | Pending | -- | -- | -- |
| 04/27/2020 04/27/20 | For Sale | $267,500 | 0.0% | $238 / Sq Ft |
| 04/27/2020 04/27/20 | For Sale | $267,500 | 0.0% | $238 / Sq Ft |
| 04/13/2020 04/13/20 | Off Market | $267,500 | -- | -- |
| 04/01/2020 04/01/20 | For Sale | $267,500 | -- | $238 / Sq Ft |
Tax History
| Year | Tax Paid | Tax Assessment Tax Assessment Total Assessment is a certain percentage of the fair market value that is determined by local assessors to be the total taxable value of land and additions on the property. | Land | Improvement |
|---|---|---|---|---|
| 2025 | $1,345 | $21,159 | $2,211 | $18,948 |
| 2024 | $1,345 | $21,159 | $2,211 | $18,948 |
| 2022 | $1,265 | $15,895 | $2,294 | $13,601 |
| 2021 | $1,300 | $16,353 | $2,360 | $13,993 |
| 2020 | $1,275 | $16,038 | $2,360 | $13,678 |
| 2019 | $1,254 | $16,038 | $2,360 | $13,678 |
| 2018 | $1,069 | $12,989 | $2,376 | $10,613 |
| 2017 | $921 | $12,989 | $2,376 | $10,613 |
| 2016 | $830 | $11,319 | $2,627 | $8,692 |
| 2015 | $823 | $11,320 | $2,630 | $8,690 |
| 2014 | $653 | $8,680 | $2,630 | $6,050 |
Mortgage History
| Date | Status | Loan Amount | Loan Type |
|---|---|---|---|
| Open | $322,500 | New Conventional | |
| Previous Owner | $262,654 | FHA | |
| Previous Owner | $127,000 | Construction |
Deed History
| Date | Type | Sale Price | Title Company |
|---|---|---|---|
| Warranty Deed | $348,000 | None Listed On Document | |
| Special Warranty Deed | $267,500 | Land Title Guarantee Co | |
| Interfamily Deed Transfer | -- | None Available | |
| Warranty Deed | $82,000 | -- | |
| Warranty Deed | $42,000 | -- |
Similar Homes in Loveland, CO
Source: REcolorado®
MLS Number: 6223518
APN: 85192-14-009
- 462 Thrush Ave
- 447 Lark Bunting Ave
- 1500 Warbler St
- 308 Dean Ct Unit 308
- 264 Dean Cir Unit 264
- 1601 E 1st St
- 1398 Finch St
- 1904 White Ibis Ct
- 1270 Inca Dove Cir
- 1204 E 2nd St
- 2109 Blue Duck Dr
- 1502 E 5th St
- 1330 E 5th St
- 515 Blue Azurite Ave
- 1570 E 6th St
- 1064 E 1st St
- 2306 E 1st St
- 1257 E 6th St
- 1245 E 6th St
- 1413 E 7th St
