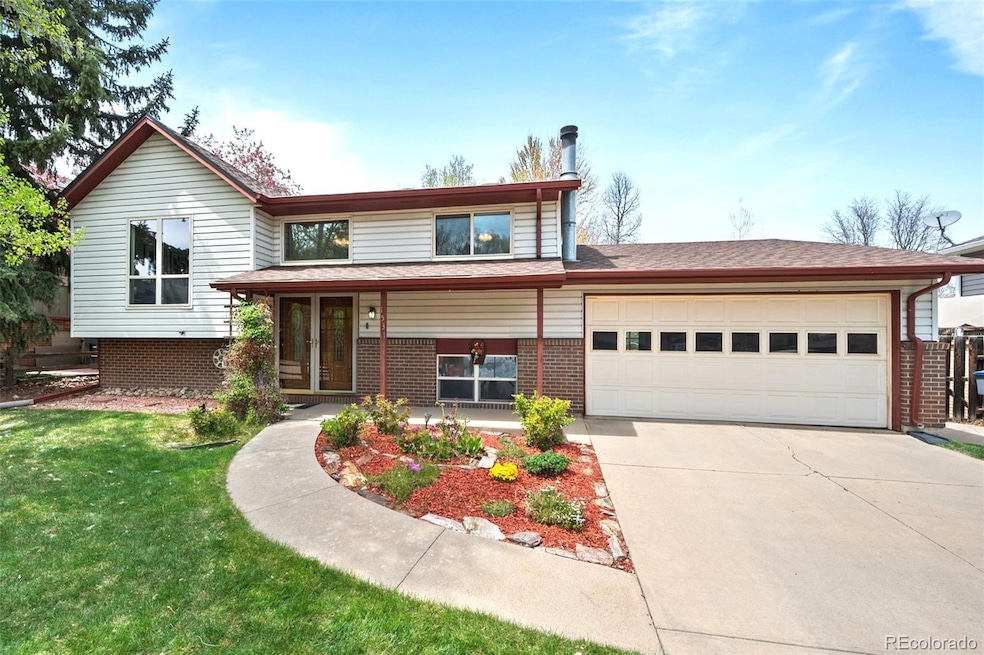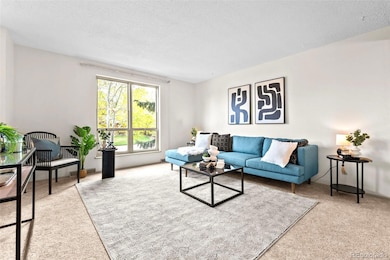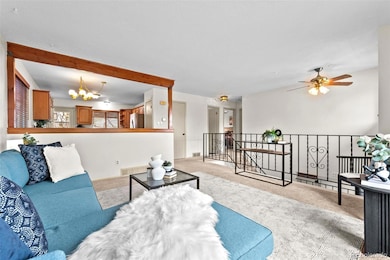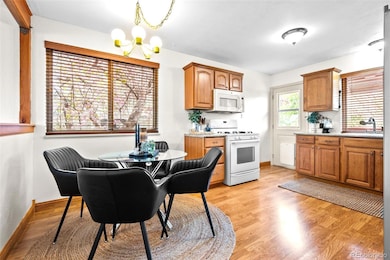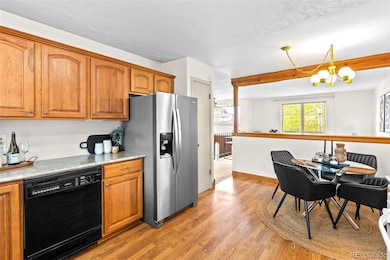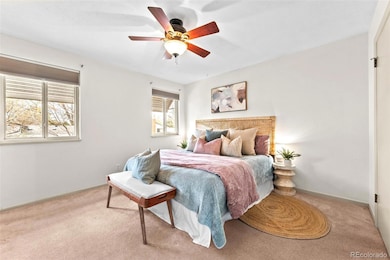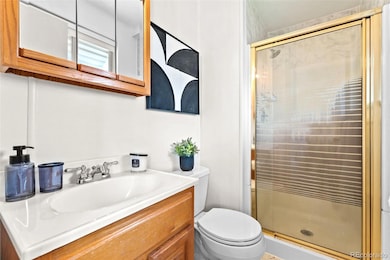
1531 S Coffman St Longmont, CO 80501
Southmoor NeighborhoodEstimated payment $3,035/month
Highlights
- Hot Property
- Deck
- Bonus Room
- Niwot High School Rated A
- Family Room with Fireplace
- Private Yard
About This Home
Welcome to this well-maintained 3 bedroom, 3 bathroom home, located in a the quiet and established Southmoor Park neighborhood in Longmont. With its spacious layout, beautiful backyard, and thoughtful touches throughout, this home offers the perfect blend of comfort and functionality.On the upper level of this beautiful home, you'll find a bright and inviting living room, and an eat-in kitchen with ample cabinetry and counter space that opens to a private deck—perfect for outdoor dining or relaxing evenings. Down the hall, is a conveniently located additional bedroom and updated full bath on the upper level, as well as the generously sized primary bedroom, featuring a large walk-in closet and ensuite bath. The lower level provides an additional flexible living space complete with a wood burning fireplace as well as an optional electric insert, is ideal for a family room, or play space. The lower level also includes a large bedroom, bonus room, bath, and laundry room. In addition to the conveniently attached 2-car garage, the large driveway offers 2 additional off-street parking spaces.As you step outside to the fully fenced backyard, you will find a spacious deck, flagstone patio, and beautifully manicured landscaped yard including Lilacs, Roses, and more! The large storage shed and gated RV parking pad are added amenities to the wonderful outdoor space. Situated within walking distance from Kanemoto Park (playground & outdoor pool), Lefthand Creek Park and the Longmont Recreation Center, there is something for all ages and interests. This home has been truly loved and thoughtfully maintained by its owners for the last 43 years and offers great opportunities to make it your own with modern updates or personalized finishes.New & Noteworthy Features Include: New Roof (2024), Interior Paint (2025), Deck Stained (2025), Leaf filter gutter protection
Listing Agent
Guide Real Estate Brokerage Email: eryn@hendersonhomegroup.com,303-618-2980 License #100090570

Home Details
Home Type
- Single Family
Est. Annual Taxes
- $1,928
Year Built
- Built in 1971
Lot Details
- 7,466 Sq Ft Lot
- Southeast Facing Home
- Property is Fully Fenced
- Front and Back Yard Sprinklers
- Private Yard
Parking
- 2 Car Attached Garage
Home Design
- Bi-Level Home
- Brick Exterior Construction
- Architectural Shingle Roof
- Vinyl Siding
Interior Spaces
- 1,932 Sq Ft Home
- Ceiling Fan
- Wood Burning Fireplace
- Electric Fireplace
- Double Pane Windows
- Entrance Foyer
- Family Room with Fireplace
- Living Room
- Bonus Room
- Finished Basement
Kitchen
- Eat-In Kitchen
- Oven
- Range
- Microwave
- Dishwasher
- Disposal
Flooring
- Carpet
- Laminate
- Tile
- Vinyl
Bedrooms and Bathrooms
- 3 Bedrooms
- Walk-In Closet
Laundry
- Laundry Room
- Dryer
- Washer
Home Security
- Carbon Monoxide Detectors
- Fire and Smoke Detector
Outdoor Features
- Deck
- Exterior Lighting
- Rain Gutters
Schools
- Burlington Elementary School
- Sunset Middle School
- Niwot High School
Additional Features
- Smoke Free Home
- Forced Air Heating and Cooling System
Community Details
- No Home Owners Association
- Southmoor Park Subdivision
Listing and Financial Details
- Exclusions: Seller's Personal Property and Staging Items
- Assessor Parcel Number R0047952
Map
Home Values in the Area
Average Home Value in this Area
Tax History
| Year | Tax Paid | Tax Assessment Tax Assessment Total Assessment is a certain percentage of the fair market value that is determined by local assessors to be the total taxable value of land and additions on the property. | Land | Improvement |
|---|---|---|---|---|
| 2024 | $1,902 | $26,854 | $11,384 | $15,470 |
| 2023 | $1,902 | $26,854 | $15,068 | $15,470 |
| 2022 | $1,626 | $23,386 | $10,647 | $12,739 |
| 2021 | $1,648 | $24,060 | $10,954 | $13,106 |
| 2020 | $1,394 | $21,500 | $8,866 | $12,634 |
| 2019 | $1,372 | $21,500 | $8,866 | $12,634 |
| 2018 | $1,096 | $18,734 | $6,120 | $12,614 |
| 2017 | $1,081 | $20,712 | $6,766 | $13,946 |
| 2016 | $1,584 | $16,573 | $6,050 | $10,523 |
| 2015 | $1,510 | $14,822 | $4,458 | $10,364 |
| 2014 | $1,384 | $14,822 | $4,458 | $10,364 |
Property History
| Date | Event | Price | Change | Sq Ft Price |
|---|---|---|---|---|
| 04/25/2025 04/25/25 | For Sale | $515,000 | -- | $267 / Sq Ft |
Deed History
| Date | Type | Sale Price | Title Company |
|---|---|---|---|
| Interfamily Deed Transfer | -- | Security Title Guaranty Co | |
| Deed | $71,300 | -- | |
| Deed | $28,800 | -- |
Mortgage History
| Date | Status | Loan Amount | Loan Type |
|---|---|---|---|
| Open | $300,000 | Credit Line Revolving | |
| Closed | $300,000 | Credit Line Revolving | |
| Closed | $125,000 | Unknown | |
| Closed | $26,500 | Credit Line Revolving | |
| Closed | $80,875 | Stand Alone Second | |
| Closed | $65,689 | FHA |
Similar Homes in Longmont, CO
Source: REcolorado®
MLS Number: 4721383
APN: 1315152-20-019
- 16 Texas Ln
- 1419 S Terry St
- 1016 Katy Ln
- 9 James Cir
- 832 Neon Forest Cir
- 1529 Ashcroft Dr
- 1414 S Bowen St
- 1231 Missouri Ave
- 1328 Carriage Dr
- 1315 Brookfield Dr
- 906 Confidence Dr
- 2018 Ionosphere St Unit 8
- 2018 Ionosphere St Unit 6
- 2018 Ionosphere St Unit 3
- 2100 Andrew Alden St
- 920 Neon Forest Cir
- 801 Confidence Dr Unit 2
- 1105 Neon Forest Cir
- 2051 Emerald Dr
- 1935 Diamond Dr
