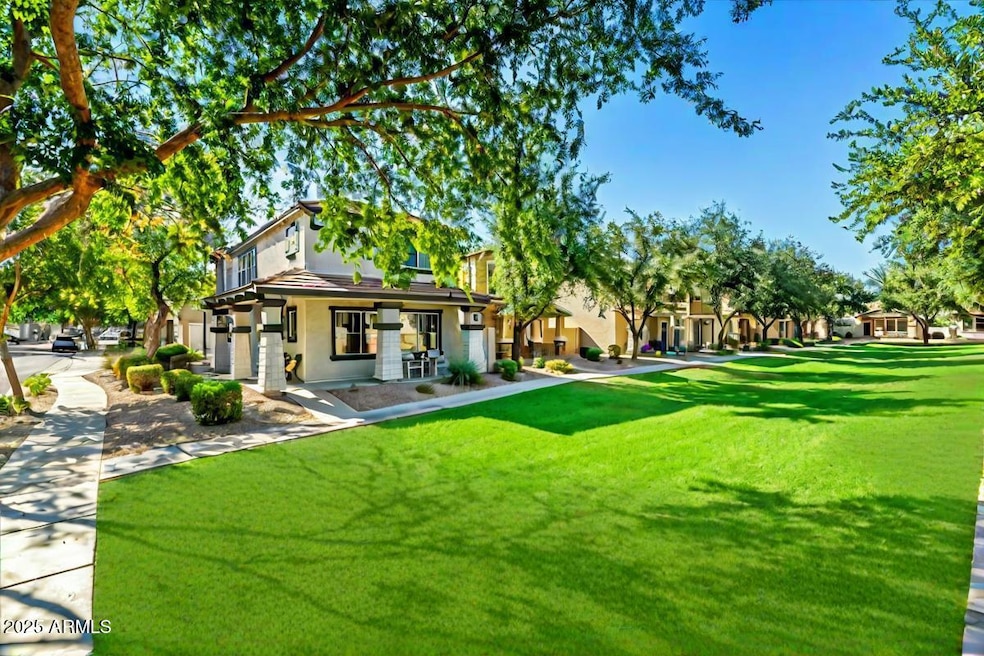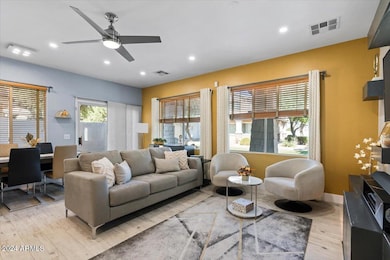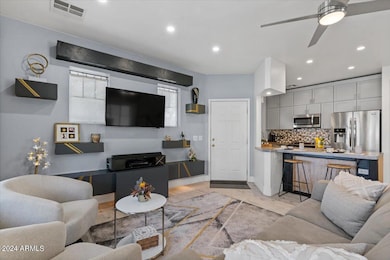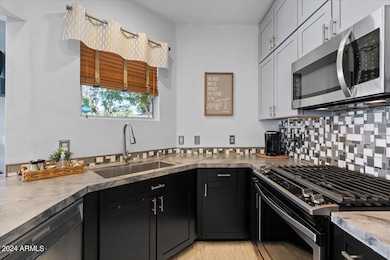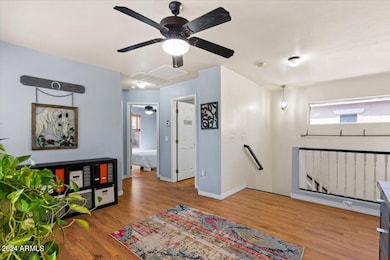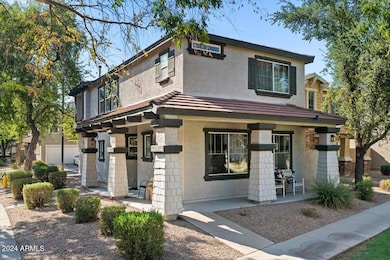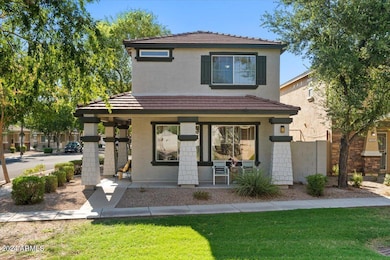
1531 S Owl Dr Gilbert, AZ 85296
Morrison Ranch NeighborhoodEstimated payment $2,601/month
Highlights
- Tennis Courts
- Wood Flooring
- Heated Community Pool
- Gateway Pointe Elementary School Rated A-
- Corner Lot
- Cul-De-Sac
About This Home
$450K APPRAISAL! CORNER LOT, NEW AC & LOW MAINTENANCE! This tastefully redesigned 1,452 sqft home is truly move-in ready! Located on a charming, tree-lined cul-de-sac, the HOA maintains the front yard/greenbelt, giving this home unparalleled charm. Enjoy the lush greenbelt views from the sun-filled living room or your cozy wraparound porch while sipping your morning coffee. Modern touches in the kitchen w/ concrete counter, custom soft-close cabinets & casual dining bar. Upstairs, a spacious loft is perfect for a home office/gameroom. The refined owner's suite includes a boutique-style walk-in closet & high-end bathroom. New HVAC(2022) with TRANSFERABLE WARRANTY, energy-efficient windows, and a quaint backyard with gas BBQ offer easy living. The Gardens Community is a PRIME LOCATION!
Open House Schedule
-
Friday, April 25, 20254:00 to 6:00 pm4/25/2025 4:00:00 PM +00:004/25/2025 6:00:00 PM +00:00Add to Calendar
-
Saturday, April 26, 202511:00 am to 2:00 pm4/26/2025 11:00:00 AM +00:004/26/2025 2:00:00 PM +00:00Add to Calendar
Home Details
Home Type
- Single Family
Est. Annual Taxes
- $1,220
Year Built
- Built in 2002
Lot Details
- 3,191 Sq Ft Lot
- Desert faces the front of the property
- Cul-De-Sac
- Block Wall Fence
- Artificial Turf
- Corner Lot
- Misting System
- Front and Back Yard Sprinklers
- Sprinklers on Timer
- Grass Covered Lot
HOA Fees
- $133 Monthly HOA Fees
Parking
- 2 Car Garage
Home Design
- Wood Frame Construction
- Tile Roof
- Stucco
Interior Spaces
- 1,452 Sq Ft Home
- 2-Story Property
- Ceiling height of 9 feet or more
- Ceiling Fan
- Double Pane Windows
- Low Emissivity Windows
- Security System Owned
Kitchen
- Kitchen Updated in 2022
- Built-In Microwave
- Kitchen Island
Flooring
- Floors Updated in 2022
- Wood
- Tile
- Vinyl
Bedrooms and Bathrooms
- 3 Bedrooms
- Remodeled Bathroom
- 2.5 Bathrooms
- Dual Vanity Sinks in Primary Bathroom
Accessible Home Design
- Accessible Closets
- Raised Toilet
Eco-Friendly Details
- ENERGY STAR Qualified Equipment for Heating
Outdoor Features
- Tennis Courts
- Built-In Barbecue
Schools
- Gateway Pointe Elementary
- Williams Field High School
Utilities
- Cooling System Updated in 2022
- Cooling Available
- Heating System Uses Natural Gas
- Wiring Updated in 2023
- High Speed Internet
- Cable TV Available
Listing and Financial Details
- Tax Lot 78
- Assessor Parcel Number 304-29-373
Community Details
Overview
- Association fees include pest control, ground maintenance, street maintenance, front yard maint, maintenance exterior
- Focus HOA Management Association, Phone Number (602) 635-9777
- Gardens Parcel 2 Association, Phone Number (602) 635-9777
- Association Phone (602) 635-9777
- Built by Trend Homes
- Gardens Parcel 2 Subdivision
Recreation
- Community Playground
- Heated Community Pool
- Community Spa
- Bike Trail
Map
Home Values in the Area
Average Home Value in this Area
Tax History
| Year | Tax Paid | Tax Assessment Tax Assessment Total Assessment is a certain percentage of the fair market value that is determined by local assessors to be the total taxable value of land and additions on the property. | Land | Improvement |
|---|---|---|---|---|
| 2025 | $1,220 | $15,371 | -- | -- |
| 2024 | $1,226 | $14,639 | -- | -- |
| 2023 | $1,226 | $30,100 | $6,020 | $24,080 |
| 2022 | $1,172 | $21,410 | $4,280 | $17,130 |
| 2021 | $1,205 | $19,330 | $3,860 | $15,470 |
| 2020 | $1,227 | $17,960 | $3,590 | $14,370 |
| 2019 | $1,189 | $16,020 | $3,200 | $12,820 |
| 2018 | $1,145 | $15,030 | $3,000 | $12,030 |
| 2017 | $1,104 | $13,620 | $2,720 | $10,900 |
| 2016 | $1,123 | $12,760 | $2,550 | $10,210 |
| 2015 | $979 | $12,070 | $2,410 | $9,660 |
Property History
| Date | Event | Price | Change | Sq Ft Price |
|---|---|---|---|---|
| 04/24/2025 04/24/25 | Price Changed | $423,990 | -2.8% | $292 / Sq Ft |
| 04/10/2025 04/10/25 | Price Changed | $436,000 | -1.4% | $300 / Sq Ft |
| 03/27/2025 03/27/25 | Price Changed | $442,000 | -1.8% | $304 / Sq Ft |
| 03/13/2025 03/13/25 | Price Changed | $449,995 | 0.0% | $310 / Sq Ft |
| 02/20/2025 02/20/25 | For Sale | $450,000 | -- | $310 / Sq Ft |
Deed History
| Date | Type | Sale Price | Title Company |
|---|---|---|---|
| Warranty Deed | -- | First American Title Ins Co | |
| Special Warranty Deed | $135,220 | Chicago Title Insurance Co |
Mortgage History
| Date | Status | Loan Amount | Loan Type |
|---|---|---|---|
| Open | $147,000 | New Conventional | |
| Closed | $165,600 | New Conventional | |
| Closed | $20,000 | Credit Line Revolving | |
| Closed | $179,500 | Fannie Mae Freddie Mac | |
| Previous Owner | $25,000 | Credit Line Revolving | |
| Previous Owner | $110,000 | Unknown | |
| Previous Owner | $13,000 | Credit Line Revolving | |
| Previous Owner | $108,176 | New Conventional |
Similar Homes in the area
Source: Arizona Regional Multiple Listing Service (ARMLS)
MLS Number: 6823663
APN: 304-29-373
- 4257 E Orchid Ln
- 4349 E Windsor Ct
- 1304 S Owl Dr Unit 160
- 4315 E Jasper Dr Unit 172
- 4130 E Megan St
- 4289 E Jasper Dr Unit 185
- 4142 E Sheffield Ave
- 4064 E Gail Ct
- 4186 E Jasper Dr
- 4117 E Dublin St
- 1578 S Sabino Ct
- 4093 E Dublin St
- 4114 E Jasper Dr Unit 22
- 4388 E Knox Rd
- 1382 S Sabino Dr Unit 352
- 3947 E Constitution Dr
- 1926 S Longspur Ln
- 4135 E Cathy Dr
- 1727 S Follett Way
- 1669 S Wallrade Ln
