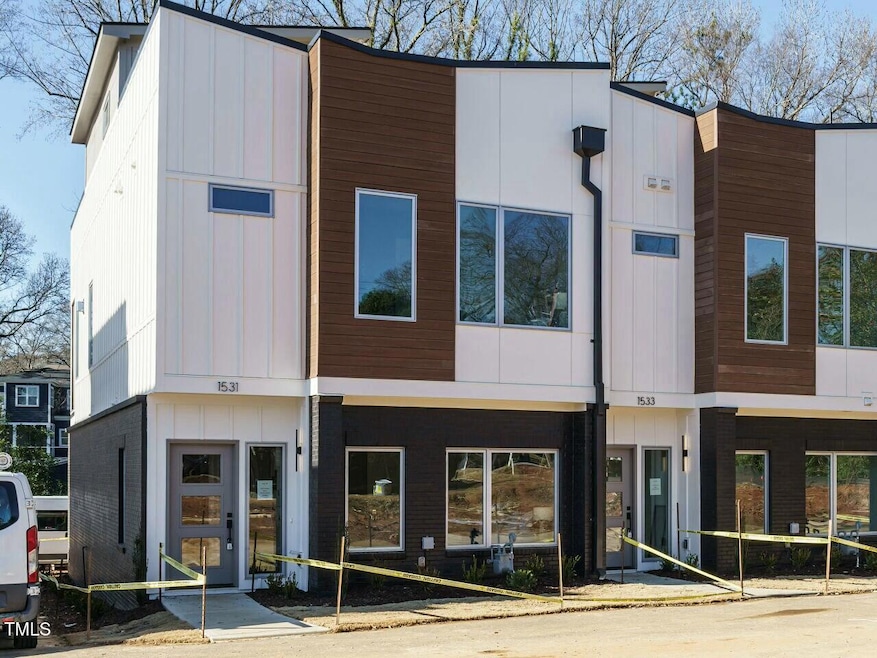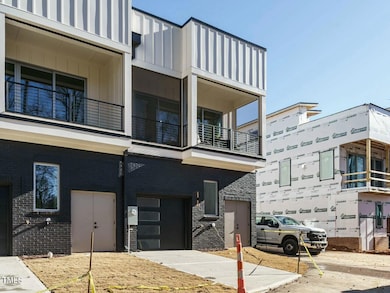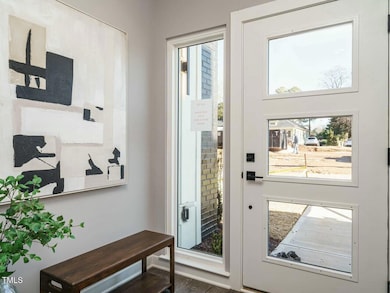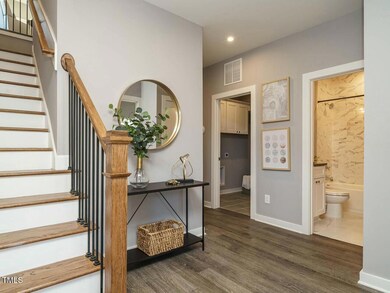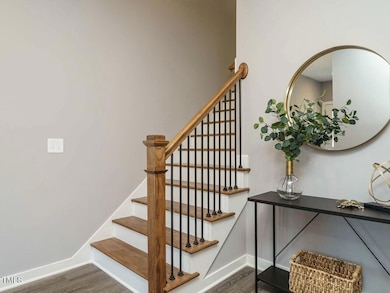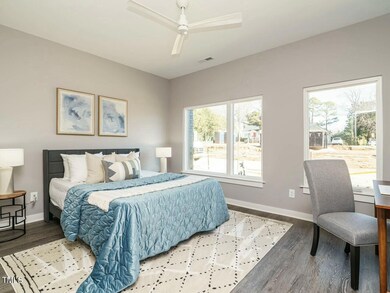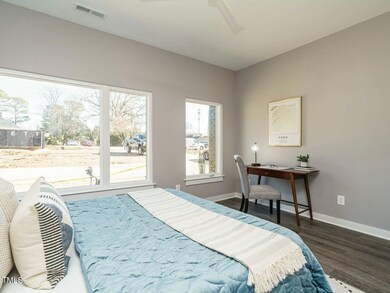
1531 Urban Trace Ln Raleigh, NC 27608
Five Points East NeighborhoodEstimated payment $6,825/month
Highlights
- New Construction
- View of Trees or Woods
- Contemporary Architecture
- Underwood Magnet Elementary School Rated A
- Open Floorplan
- Family Room with Fireplace
About This Home
LUXURIOUS END UNIT IN THE HEART OF FIVE POINTS!
Welcome to one of just 18 exclusive high-end townhomes in the sought-after Five Points neighborhood! This stunning end-unit residence offers a perfect blend of modern luxury & convenience—an exceptional opportunity for refined urban living.
Exceptional Features:
Private finished rooftop retreat with a beverage cooler, sink, TV space, and natural gas fire pit—ideal for entertaining!
Elevator in every home for effortless accessibility
High-end finishes & fixtures throughout, featuring a WOLF gas range, Thermador stainless fridge, microwave, and dishwasher
Well-designed open floor plan for seamless living and entertaining
1- or 2-car garage options (varies by plan) with electric car outlets
Back porch & screened porch options available (varies by plan)
HOA-maintained exterior & yard maintenance for stress-free living
Unbeatable Location:
Just steps away from coffee shops, breweries, restaurants, parks, nail salons, and more! Enjoy the vibrant Five Points lifestyle with everything you need right outside your door.
Schedule an appointment at our design center to explore product finishes and customize your dream home! If this one isn't it, we'll help you find the perfect match!
Townhouse Details
Home Type
- Townhome
Est. Annual Taxes
- $1,737
Year Built
- Built in 2024 | New Construction
Lot Details
- 1,742 Sq Ft Lot
- Lot Dimensions are 23 x 58 x 28 x 73
- End Unit
- 1 Common Wall
- Private Entrance
- Private Yard
HOA Fees
- $275 Monthly HOA Fees
Parking
- 1 Car Attached Garage
- Rear-Facing Garage
- Garage Door Opener
- Additional Parking
- 1 Open Parking Space
Property Views
- Woods
- Creek or Stream
Home Design
- Home is estimated to be completed on 1/8/25
- Contemporary Architecture
- Transitional Architecture
- Modernist Architecture
- Flat Roof Shape
- Brick Veneer
- Brick Foundation
- Slab Foundation
- Frame Construction
- Composition Roof
- Membrane Roofing
- Board and Batten Siding
- Metal Siding
- HardiePlank Type
Interior Spaces
- 2,004 Sq Ft Home
- 2-Story Property
- Open Floorplan
- Wet Bar
- Wired For Sound
- Wired For Data
- Bar Fridge
- Crown Molding
- Smooth Ceilings
- High Ceiling
- Ceiling Fan
- Recessed Lighting
- Gas Fireplace
- Double Pane Windows
- ENERGY STAR Qualified Windows
- Sliding Doors
- Entrance Foyer
- Family Room with Fireplace
- 2 Fireplaces
- Combination Dining and Living Room
- Storage
- Laundry Room
- Smart Thermostat
Kitchen
- Eat-In Kitchen
- Breakfast Bar
- Free-Standing Gas Oven
- Built-In Range
- Free-Standing Range
- Range Hood
- Microwave
- ENERGY STAR Qualified Refrigerator
- Ice Maker
- ENERGY STAR Qualified Dishwasher
- Stainless Steel Appliances
- Kitchen Island
- Granite Countertops
- Quartz Countertops
- Disposal
Flooring
- Engineered Wood
- Ceramic Tile
- Luxury Vinyl Tile
Bedrooms and Bathrooms
- 3 Bedrooms
- Primary Bedroom on Main
- Walk-In Closet
- Primary bathroom on main floor
- Double Vanity
- Bathtub with Shower
- Walk-in Shower
Accessible Home Design
- Accessible Elevator Installed
- Accessible Full Bathroom
- Accessible Bedroom
- Accessible Common Area
- Accessible Kitchen
- Kitchen Appliances
- Accessible Closets
- Accessible Washer and Dryer
- Handicap Accessible
- Accessible Doors
- Accessible Entrance
Outdoor Features
- Covered patio or porch
- Outdoor Fireplace
- Fire Pit
- Outdoor Storage
- Rain Gutters
Schools
- Underwood Elementary School
- Oberlin Middle School
- Broughton High School
Utilities
- ENERGY STAR Qualified Air Conditioning
- Central Air
- Heating System Uses Gas
- Heating System Uses Natural Gas
- Heat Pump System
- Tankless Water Heater
- Gas Water Heater
Listing and Financial Details
- Home warranty included in the sale of the property
- Assessor Parcel Number 1704777346
Community Details
Overview
- $1,000 One-Time Secondary Association Fee
- Association fees include ground maintenance, maintenance structure
- Urban Place At Five Points HOA
- Built by Urban Building Solutions
- Urban Place At Five Points Subdivision
- Maintained Community
- Community Parking
Security
- Resident Manager or Management On Site
Map
Home Values in the Area
Average Home Value in this Area
Tax History
| Year | Tax Paid | Tax Assessment Tax Assessment Total Assessment is a certain percentage of the fair market value that is determined by local assessors to be the total taxable value of land and additions on the property. | Land | Improvement |
|---|---|---|---|---|
| 2024 | $1,737 | $200,000 | $200,000 | $0 |
Property History
| Date | Event | Price | Change | Sq Ft Price |
|---|---|---|---|---|
| 07/25/2024 07/25/24 | For Sale | $1,147,500 | -- | $573 / Sq Ft |
Similar Homes in Raleigh, NC
Source: Doorify MLS
MLS Number: 10043345
APN: 1704.12-77-7346-000
- 1525 Havenmont Ct
- 1521 Havenmont Ct
- 1535 Urban Trace Ln
- 1533 Urban Trace Ln
- 1527 Havenmont Ct
- 1531 Urban Trace Ln
- 206 Bickett Blvd
- 1610 Carson St
- 306 Perry St
- 204 E Whitaker Mill Rd
- 208 E Whitaker Mill Rd
- 307 Bickett Blvd
- 209 E Whitaker Mill Rd
- 301 Georgetown Rd
- 202 Duncan St
- 339 Mulberry St
- 1336 Courtland Dr
- 627 Georgetown Rd
- 2008 Reaves Dr
- 1608 Scales St
