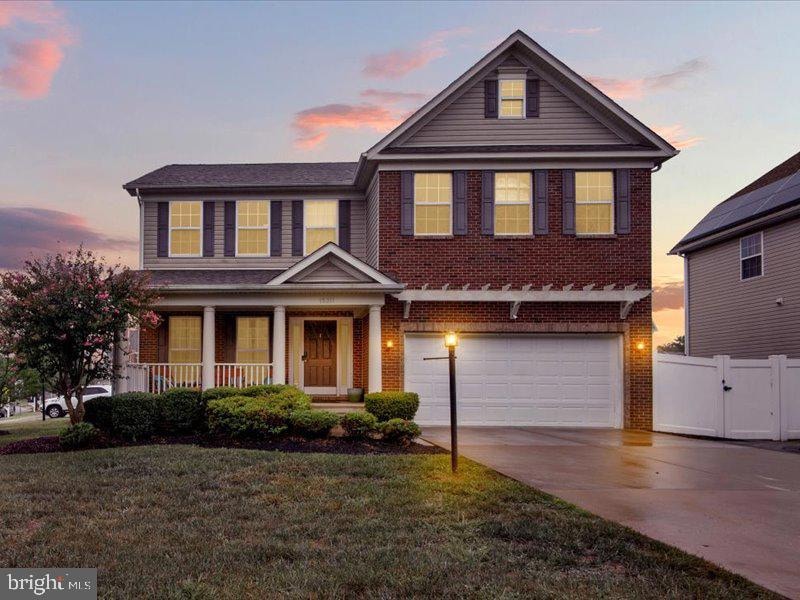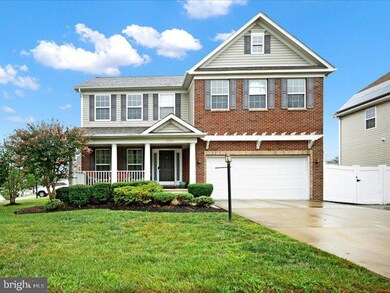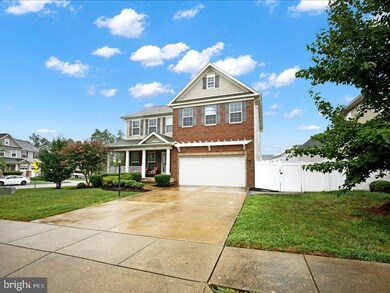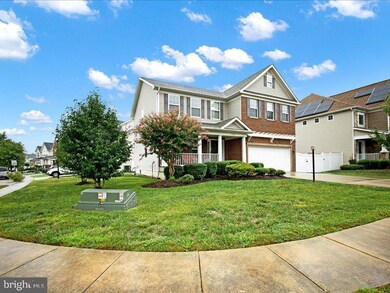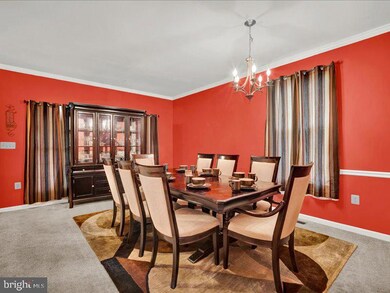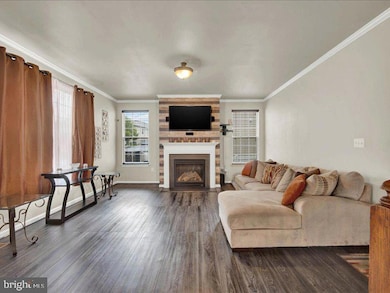
15311 Casimir Rd Brandywine, MD 20613
Highlights
- Colonial Architecture
- Community Pool
- 2 Car Attached Garage
- 1 Fireplace
- Community Center
- Central Air
About This Home
As of December 2024Back on the market! Looking for a quick close. Welcome to Chaddsford-Timbers. A well-maintained, single-family home offering a spacious floor plan with three finished levels. The home is situated on a corner lot with ample street parking for guests. Enjoy the change of seasons on the spacious front porch or in the private
fully fence backyard with a low-maintenance composite deck. The main level offers an
expansive kitchen with island, eat-in, family dining areas, and a half bath. Retreat upstairs to the
open primary suite and ensuite bath equipped with garden style tub and separate shower, two
generous sized secondary bedrooms, office/bedroom combination. Possibilities are endless with
the upper-level loft area. Escape to the lower level with a ready-made floor layout for a home
gym, entertaining area and multi-purpose area. Did I mention storage? The options are endless and ample space to make your own! Enjoy all that Chaddsford has to offer, from the convenient location to shops and main travel ways, to the neighborhood community center with pool, walking trails,
pond/pier, multiple playgrounds, and more. The new homeowner will enjoy a host of updates to include; composite deck, patio, and privacy fence (2017), new roof (2020), new garage door and opener system (Mar 2021), breaker box panel replaced ( 2022), primary closet system and flooring (2024), and more. Schedule a tour to see all this home has to offer! Sellers offering assumable VA loan option (3.5% interest rate) for qualifying buyers.
Home Details
Home Type
- Single Family
Est. Annual Taxes
- $6,956
Year Built
- Built in 2011
Lot Details
- 6,419 Sq Ft Lot
- Property is zoned LCD
HOA Fees
- $43 Monthly HOA Fees
Parking
- 2 Car Attached Garage
- Front Facing Garage
- Driveway
- On-Street Parking
Home Design
- Colonial Architecture
- Frame Construction
- Concrete Perimeter Foundation
Interior Spaces
- Property has 3 Levels
- 1 Fireplace
- Finished Basement
Bedrooms and Bathrooms
- 4 Bedrooms
Utilities
- Central Air
- Heat Pump System
- Electric Water Heater
Listing and Financial Details
- Assessor Parcel Number 17113910387
- $695 Front Foot Fee per year
Community Details
Overview
- Association fees include common area maintenance
- $71 Other Monthly Fees
- Chaddsford Subdivision
Amenities
- Community Center
Recreation
- Community Pool
Map
Home Values in the Area
Average Home Value in this Area
Property History
| Date | Event | Price | Change | Sq Ft Price |
|---|---|---|---|---|
| 12/12/2024 12/12/24 | Sold | $585,000 | 0.0% | $236 / Sq Ft |
| 11/25/2024 11/25/24 | Pending | -- | -- | -- |
| 11/05/2024 11/05/24 | For Sale | $585,000 | 0.0% | $236 / Sq Ft |
| 10/30/2024 10/30/24 | Off Market | $585,000 | -- | -- |
| 10/29/2024 10/29/24 | Pending | -- | -- | -- |
| 10/15/2024 10/15/24 | Price Changed | $585,000 | -1.7% | $236 / Sq Ft |
| 10/01/2024 10/01/24 | For Sale | $595,000 | -- | $240 / Sq Ft |
Tax History
| Year | Tax Paid | Tax Assessment Tax Assessment Total Assessment is a certain percentage of the fair market value that is determined by local assessors to be the total taxable value of land and additions on the property. | Land | Improvement |
|---|---|---|---|---|
| 2024 | $399 | $481,700 | $0 | $0 |
| 2023 | $4,887 | $439,500 | $0 | $0 |
| 2022 | $5,712 | $397,300 | $100,400 | $296,900 |
| 2021 | $5,468 | $380,333 | $0 | $0 |
| 2020 | $5,359 | $363,367 | $0 | $0 |
| 2019 | $5,218 | $346,400 | $100,200 | $246,200 |
| 2018 | $5,087 | $338,433 | $0 | $0 |
| 2017 | $4,989 | $330,467 | $0 | $0 |
| 2016 | -- | $322,500 | $0 | $0 |
| 2015 | $261 | $314,100 | $0 | $0 |
| 2014 | $261 | $305,700 | $0 | $0 |
Mortgage History
| Date | Status | Loan Amount | Loan Type |
|---|---|---|---|
| Open | $574,404 | FHA | |
| Previous Owner | $96,010 | Credit Line Revolving | |
| Previous Owner | $96,400 | Credit Line Revolving | |
| Previous Owner | $398,000 | VA | |
| Previous Owner | $336,941 | Stand Alone Second | |
| Previous Owner | $342,202 | Purchase Money Mortgage | |
| Previous Owner | $342,202 | Purchase Money Mortgage |
Deed History
| Date | Type | Sale Price | Title Company |
|---|---|---|---|
| Deed | $585,000 | Prime Title Group | |
| Deed | $335,000 | -- | |
| Deed | $335,000 | -- |
Similar Homes in Brandywine, MD
Source: Bright MLS
MLS Number: MDPG2127776
APN: 11-3910387
- 15407 Pulaski Rd
- 7109 Beissel Ct
- 15217 Eve Way
- 15612 Wistar Place
- 15622 Gilpin Mews Ln
- 7409 Fern Gully Way
- 15022 General Lafayette Blvd
- 15020 General Lafayette Blvd
- 7413 Fern Gully Way
- 15018 General Lafayette Blvd
- 7415 Fern Gully Way
- 15014 General Lafayette Blvd
- 7417 Fern Gully Way
- 15012 General Lafayette Blvd
- 7414 Fern Gully Way
- 7421 Fern Gully Way
- 15008 General Lafayette Blvd
- 7423 Fern Gully Way
- 15212 Lady Lauren Ln
- 15006 General Lafayette Blvd
