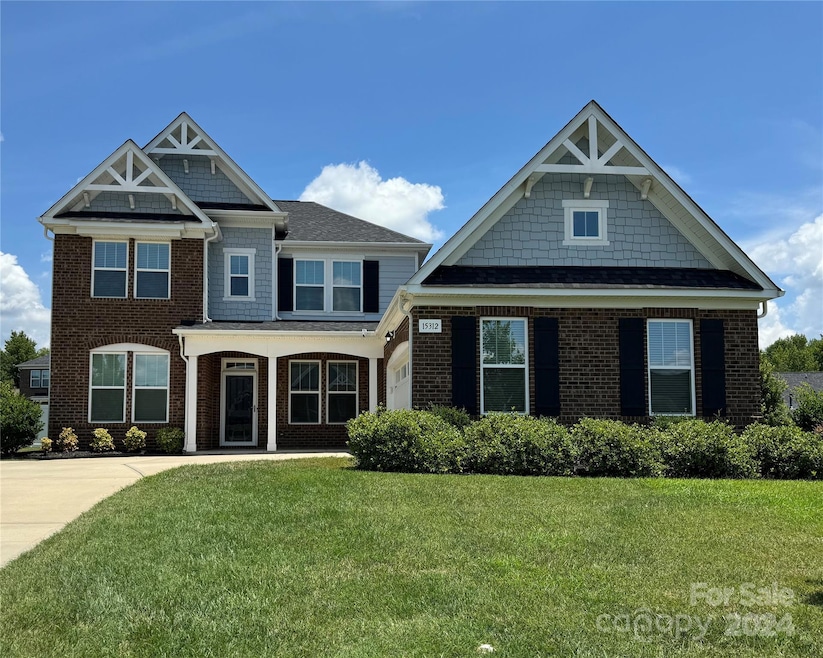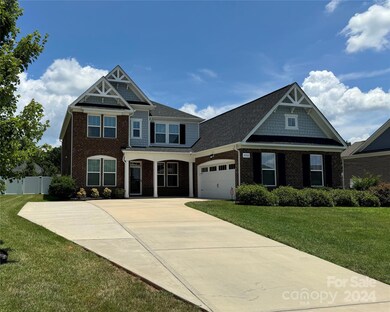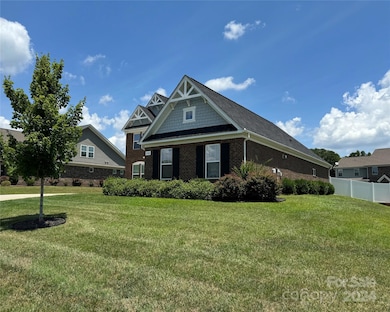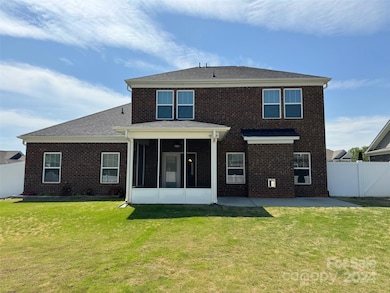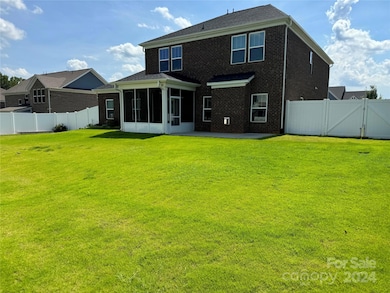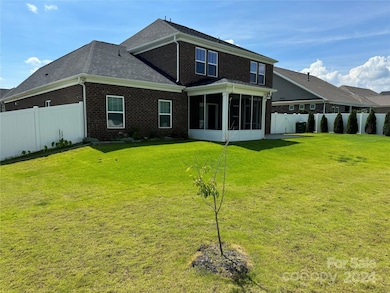
15312 Altomonte Ave Charlotte, NC 28227
Highlights
- Open Floorplan
- Finished Attic
- 2 Car Attached Garage
- Traditional Architecture
- Screened Porch
- Walk-In Closet
About This Home
As of December 2024The previous transaction didn't work out through no fault of the sellers. Prospective buyers were unable to secure financing to meet the contract terms/conditions. Come & see this lovely Mint Hill, brick, 5-BR, 4 ½ bath, 2-story, 2-car courtyard garage & backyard screened porch home. The 1st floor features primary BR suite w/ large walk-in closet & laundry room access. A guest BR includes private bath. The kitchen includes granite countertops, stainless steel appliances & a 7ft. island/bar that is open to the great room, breakfast area & 1/2 bath. The 2nd floor features 3-BRs w/ walk-in closets & huge loft for entertaining. A double vanity bath is accessible to the loft & 2 BRs. This bath also includes a private shower/tub & toilet room. The 3rd BR has private bath. The .35-acre lot features a backyard privacy fence & automated irrigation system for the front & back yards. This energy-efficient home also features a HERS index rating of 57 to keep your utility bills in check.
Last Agent to Sell the Property
Allen Tate Charlotte South Brokerage Email: allen.valentine@allentate.com License #281723

Home Details
Home Type
- Single Family
Est. Annual Taxes
- $3,474
Year Built
- Built in 2018
Lot Details
- Lot Dimensions are 95x164x22x75x150
- Privacy Fence
- Back Yard Fenced
- Level Lot
- Irrigation
- Cleared Lot
- Property is zoned R3
HOA Fees
- $42 Monthly HOA Fees
Parking
- 2 Car Attached Garage
- Garage Door Opener
- Driveway
- 5 Open Parking Spaces
Home Design
- Traditional Architecture
- Brick Exterior Construction
- Slab Foundation
Interior Spaces
- 2-Story Property
- Open Floorplan
- Wired For Data
- Gas Fireplace
- Insulated Windows
- Window Screens
- Entrance Foyer
- Family Room with Fireplace
- Screened Porch
- Home Security System
Kitchen
- Breakfast Bar
- Self-Cleaning Convection Oven
- Gas Cooktop
- Range Hood
- Microwave
- ENERGY STAR Qualified Refrigerator
- Plumbed For Ice Maker
- ENERGY STAR Qualified Dishwasher
- Kitchen Island
- Disposal
Flooring
- Laminate
- Tile
Bedrooms and Bathrooms
- Split Bedroom Floorplan
- Walk-In Closet
- Garden Bath
Laundry
- Laundry Room
- Washer Hookup
Attic
- Pull Down Stairs to Attic
- Finished Attic
Schools
- Clear Creek Elementary School
- Northeast Middle School
- Independence High School
Utilities
- Forced Air Zoned Heating and Cooling System
- Vented Exhaust Fan
- Heating System Uses Natural Gas
- Underground Utilities
- Gas Water Heater
- Cable TV Available
Listing and Financial Details
- Assessor Parcel Number 13931410
Community Details
Overview
- Superior Association Management Association, Phone Number (704) 875-7299
- Built by H&H Homes
- Belle Glade Subdivision, Hickory Floorplan
- Mandatory home owners association
Recreation
- Trails
Map
Home Values in the Area
Average Home Value in this Area
Property History
| Date | Event | Price | Change | Sq Ft Price |
|---|---|---|---|---|
| 12/30/2024 12/30/24 | Sold | $595,000 | 0.0% | $182 / Sq Ft |
| 11/30/2024 11/30/24 | Pending | -- | -- | -- |
| 11/01/2024 11/01/24 | Price Changed | $595,000 | -2.5% | $182 / Sq Ft |
| 09/30/2024 09/30/24 | Price Changed | $610,000 | -1.4% | $187 / Sq Ft |
| 09/11/2024 09/11/24 | Price Changed | $618,500 | -1.0% | $189 / Sq Ft |
| 08/13/2024 08/13/24 | Price Changed | $625,000 | -1.0% | $191 / Sq Ft |
| 07/23/2024 07/23/24 | Price Changed | $631,500 | -1.1% | $193 / Sq Ft |
| 06/12/2024 06/12/24 | Price Changed | $638,500 | -1.1% | $195 / Sq Ft |
| 05/21/2024 05/21/24 | For Sale | $645,900 | 0.0% | $198 / Sq Ft |
| 04/18/2024 04/18/24 | Pending | -- | -- | -- |
| 04/12/2024 04/12/24 | For Sale | $645,900 | +77.0% | $198 / Sq Ft |
| 11/12/2019 11/12/19 | Sold | $364,900 | 0.0% | $111 / Sq Ft |
| 10/12/2019 10/12/19 | Pending | -- | -- | -- |
| 09/13/2019 09/13/19 | Price Changed | $364,900 | -1.4% | $111 / Sq Ft |
| 08/28/2019 08/28/19 | Price Changed | $369,900 | -2.4% | $113 / Sq Ft |
| 08/14/2019 08/14/19 | Price Changed | $378,900 | -0.3% | $116 / Sq Ft |
| 08/07/2019 08/07/19 | Price Changed | $379,900 | -0.4% | $116 / Sq Ft |
| 06/01/2019 06/01/19 | Price Changed | $381,500 | +2.1% | $117 / Sq Ft |
| 01/14/2019 01/14/19 | For Sale | $373,500 | -- | $114 / Sq Ft |
Tax History
| Year | Tax Paid | Tax Assessment Tax Assessment Total Assessment is a certain percentage of the fair market value that is determined by local assessors to be the total taxable value of land and additions on the property. | Land | Improvement |
|---|---|---|---|---|
| 2023 | $3,474 | $491,300 | $100,000 | $391,300 |
| 2022 | $3,258 | $369,100 | $70,000 | $299,100 |
| 2021 | $3,258 | $369,100 | $70,000 | $299,100 |
| 2020 | $3,258 | $160,600 | $70,000 | $90,600 |
| 2019 | $1,400 | $160,600 | $70,000 | $90,600 |
| 2018 | $415 | $38,000 | $38,000 | $0 |
| 2017 | $101 | $38,000 | $38,000 | $0 |
| 2016 | -- | $100 | $100 | $0 |
Mortgage History
| Date | Status | Loan Amount | Loan Type |
|---|---|---|---|
| Open | $226,000 | New Conventional | |
| Closed | $226,000 | New Conventional | |
| Previous Owner | $167,800 | Credit Line Revolving | |
| Previous Owner | $291,920 | New Conventional | |
| Previous Owner | $17,500,000 | Stand Alone Refi Refinance Of Original Loan |
Deed History
| Date | Type | Sale Price | Title Company |
|---|---|---|---|
| Warranty Deed | $595,000 | Investors Title | |
| Warranty Deed | $595,000 | Investors Title | |
| Interfamily Deed Transfer | -- | None Available | |
| Warranty Deed | $365,000 | None Available |
Similar Homes in Charlotte, NC
Source: Canopy MLS (Canopy Realtor® Association)
MLS Number: 4127413
APN: 139-314-10
- 15225 Kissimmee Ln
- 15035 Ockeechobee Ct
- 15118 Marshall Valley Ct
- 10139 Arlington Church Rd
- 10421 Arlington Church Rd
- 10605 S Hampton Dr
- 15450 Millview Trace Ln
- 10619 Arlington Church Rd
- 16441 Cabarrus Rd
- 9153 Leah Meadow Ln
- 14232 Kendalton Meadow Dr
- 9523 Bales Ln Unit 8
- 13111 Gambelii Way Unit OAK0030
- 10405 Briarhurst Place Unit 18
- 14211 Cabarrus Rd
- 9106 Dogwood Ridge Dr
- 15314 Logan Grove Rd
- 9220 Bales Ln
- 9301 Poinchester Dr
- 8638 Raven Top Dr
