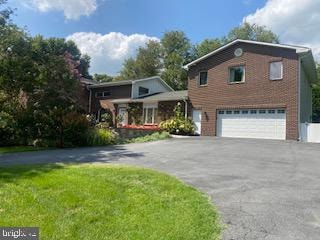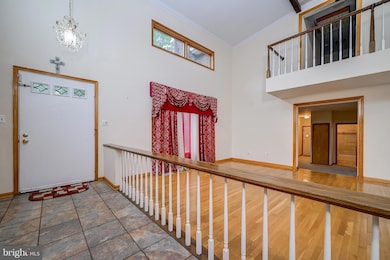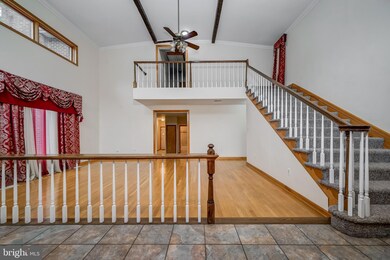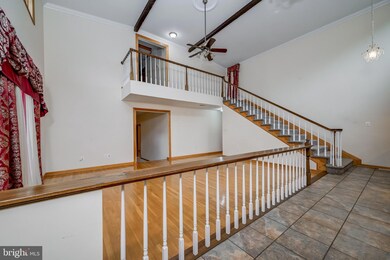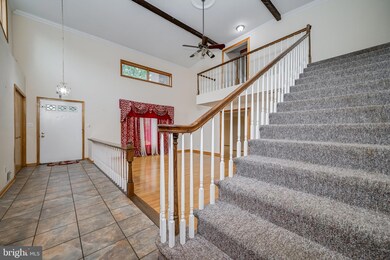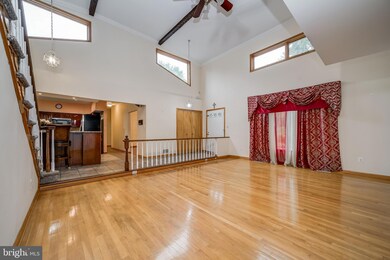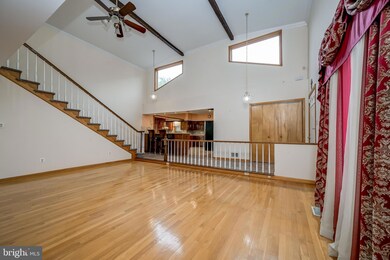
15312 Turkey Foot Rd Gaithersburg, MD 20878
Darnestown NeighborhoodHighlights
- Second Garage
- 3.15 Acre Lot
- Water Fountains
- Darnestown Elementary School Rated A
- Contemporary Architecture
- No HOA
About This Home
As of November 2024Lovely Home Sitting on 3.15 acres in the Heart of Darnestown, Large Circular Driveway With Extensive Landcaping, Pond, and More, 2 Master Bedrooms With Private Baths, Large Bedrooms With HW Floors, Main Levels Offers Another Bedroom With Private Bath, Large Living Room, Family Room and Separate Dinini Room, Basement is Finishe With 1/2 Bath, 2 Car Garage, Power Generator, Pond, Extensive Flagston Porch, Extra Large Garage/Storege, Close To Public Transportation and Shopping- No Showing Till October 3, 2023
Home Details
Home Type
- Single Family
Est. Annual Taxes
- $10,914
Year Built
- Built in 1987
Lot Details
- 3.15 Acre Lot
- Extensive Hardscape
- Sprinkler System
- Property is in good condition
- Property is zoned RC
Parking
- 2 Car Attached Garage
- 12 Driveway Spaces
- Second Garage
- Front Facing Garage
- Circular Driveway
Home Design
- Contemporary Architecture
- Brick Exterior Construction
- Block Foundation
- Shingle Roof
- HardiePlank Type
Interior Spaces
- Property has 3 Levels
- Fireplace With Glass Doors
- Brick Fireplace
- Double Hung Windows
Kitchen
- Stove
- Built-In Microwave
- Ice Maker
- Disposal
Bedrooms and Bathrooms
Laundry
- Dryer
- Washer
Finished Basement
- Connecting Stairway
- Laundry in Basement
Outdoor Features
- Water Fountains
- Exterior Lighting
Schools
- Darnestown Elementary School
- Lakelands Park Middle School
- Northwest High School
Utilities
- Central Air
- Heat Pump System
- Electric Water Heater
- Septic Tank
Community Details
- No Home Owners Association
- Seneca Highlands Subdivision
Listing and Financial Details
- Tax Lot 12
- Assessor Parcel Number 160601704942
Map
Home Values in the Area
Average Home Value in this Area
Property History
| Date | Event | Price | Change | Sq Ft Price |
|---|---|---|---|---|
| 11/11/2024 11/11/24 | Sold | $893,000 | 0.0% | $162 / Sq Ft |
| 10/15/2024 10/15/24 | Price Changed | $893,000 | +1.5% | $162 / Sq Ft |
| 10/03/2024 10/03/24 | For Sale | $879,900 | -- | $159 / Sq Ft |
Tax History
| Year | Tax Paid | Tax Assessment Tax Assessment Total Assessment is a certain percentage of the fair market value that is determined by local assessors to be the total taxable value of land and additions on the property. | Land | Improvement |
|---|---|---|---|---|
| 2024 | $10,914 | $885,500 | $277,800 | $607,700 |
| 2023 | $5,528 | $841,233 | $0 | $0 |
| 2022 | $8,749 | $796,967 | $0 | $0 |
| 2021 | $1,975 | $752,700 | $277,800 | $474,900 |
| 2020 | $3,949 | $729,200 | $0 | $0 |
| 2019 | $7,616 | $705,700 | $0 | $0 |
| 2018 | $7,362 | $682,200 | $277,800 | $404,400 |
| 2017 | $7,500 | $682,200 | $0 | $0 |
| 2016 | -- | $682,200 | $0 | $0 |
| 2015 | $8,761 | $715,000 | $0 | $0 |
| 2014 | $8,761 | $715,000 | $0 | $0 |
Mortgage History
| Date | Status | Loan Amount | Loan Type |
|---|---|---|---|
| Open | $799,110 | New Conventional | |
| Closed | $799,110 | New Conventional | |
| Previous Owner | $32,000 | Unknown | |
| Previous Owner | $417,000 | Stand Alone Second | |
| Previous Owner | $200,000 | Credit Line Revolving | |
| Previous Owner | $528,950 | Purchase Money Mortgage | |
| Previous Owner | $528,950 | Purchase Money Mortgage |
Deed History
| Date | Type | Sale Price | Title Company |
|---|---|---|---|
| Special Warranty Deed | $893,000 | First American Title | |
| Special Warranty Deed | $893,000 | First American Title | |
| Deed | $810,000 | -- | |
| Deed | $810,000 | -- |
Similar Homes in Gaithersburg, MD
Source: Bright MLS
MLS Number: MDMC2148352
APN: 06-01704942
- 13917 Darnestown Rd
- 15701 Germantown Rd
- 13521 Haddonfield Ln
- 14239 Seneca Rd
- 13504 Darnestown Rd
- 0 Darnestown Rd
- 14800 Braemar Crescent Way
- 14128 Seneca Rd
- 15001 Darnestown Rd
- 14910 Spring Meadows Dr
- 15705 White Rock Rd
- 14611 Seneca Farm Ln
- 14647 Seneca Farm Ln
- 12827 Doe Ln
- 14228 Cervantes Ave
- 14665 Seneca Farm Ln
- 15205 Quail Run Dr
- 15905 White Rock Rd
- 14669 Seneca Farm Ln
- 12907 Quail Run Ct
