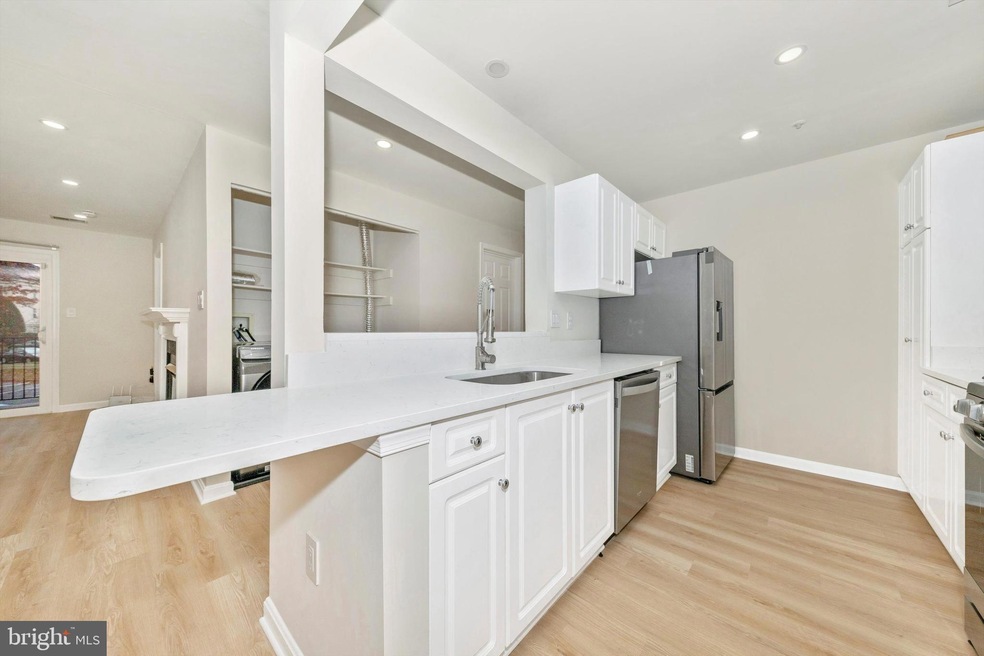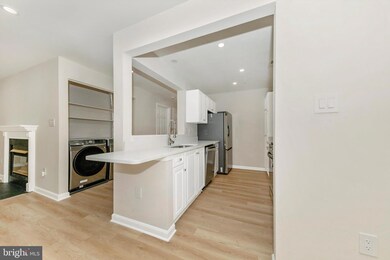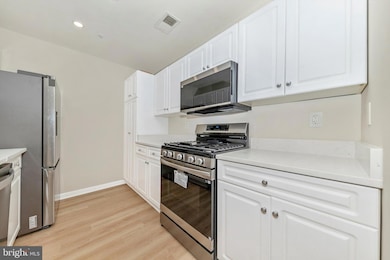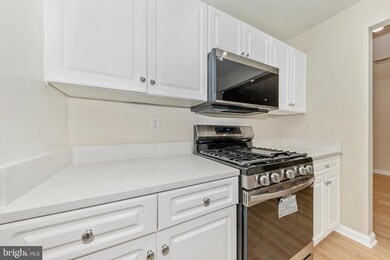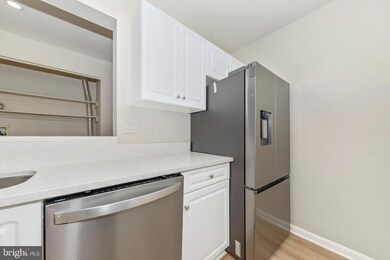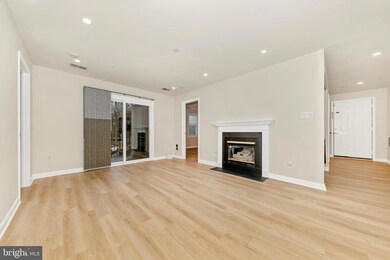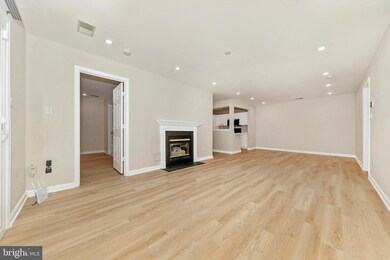
15313 Diamond Cove Terrace Unit 8 Rockville, MD 20850
Shady Grove NeighborhoodHighlights
- Open Floorplan
- Deck
- Backs to Trees or Woods
- Colonial Architecture
- Private Lot
- Wood Flooring
About This Home
As of January 2025Welcome to Decoverly community with incredible proximity to Crown and Rio!This beautifully renovated home with recessed lighting, freshly painted throughout, and new LVP flooring. The unit features three spacious bedrooms, including a primary suite with a walk-in closet, updated bathroom with new vanity, and walk-in shower. There are two additional bedrooms that share an updated bathroom. The kitchen has been updated with resurfaced cabinets, new countertop, new refrigerator, new stove, and is ideal for all your cooking needs. Enjoy the cozy gas fireplace in the living room or step out onto the maintenance free deck for a peaceful retreat. An in-unit side by side washer and dryer adds convenience. Situated within a well-maintained community, this home is in a prime location that puts you within walking distance of Downtown Crown and Harris Teeter, offering an array of shops, dining, theaters, and entertainment options. Additionally, the nearby RIO provides even more choices for leisure and recreation. Commuters will appreciate the easy access to ICC-200 and I-270, making travel a breeze. The tankless water heater and A/C indoor air handler is warranty through next year and heat exchanger through 2032. Energy efficient windows installed in 2021 with shutters on them for privacy from the parking lot, but still allow for light to come in. and a convenient storage room next to the unit! Welcome home!
Property Details
Home Type
- Condominium
Est. Annual Taxes
- $3,472
Year Built
- Built in 1993
Lot Details
- Landscaped
- No Through Street
- Backs to Trees or Woods
HOA Fees
- $495 Monthly HOA Fees
Home Design
- Colonial Architecture
- Aluminum Siding
Interior Spaces
- 1,119 Sq Ft Home
- Property has 1 Level
- Open Floorplan
- Ceiling Fan
- Recessed Lighting
- Gas Fireplace
- Window Treatments
- Entrance Foyer
- Family Room Off Kitchen
- Living Room
- Dining Room
Kitchen
- Galley Kitchen
- Oven
- Stove
- Built-In Microwave
- Dishwasher
- Upgraded Countertops
- Disposal
Flooring
- Wood
- Carpet
- Ceramic Tile
- Luxury Vinyl Plank Tile
Bedrooms and Bathrooms
- 3 Main Level Bedrooms
- En-Suite Primary Bedroom
- 2 Full Bathrooms
Laundry
- Dryer
- Washer
Parking
- Parking Lot
- Off-Street Parking
- Unassigned Parking
Outdoor Features
- Deck
Schools
- Rosemont Elementary School
- Forest Oak Middle School
- Gaithersburg High School
Utilities
- Forced Air Heating and Cooling System
- Vented Exhaust Fan
- Tankless Water Heater
- Natural Gas Water Heater
Listing and Financial Details
- Assessor Parcel Number 160903037551
Community Details
Overview
- Association fees include sewer, water, common area maintenance, exterior building maintenance, lawn maintenance, pool(s), trash
- Low-Rise Condominium
- Decoverly Iv Condo
- Decoverly Iv Codm Community
- Decoverly Subdivision
- Property Manager
Amenities
- Community Storage Space
Recreation
- Tennis Courts
- Community Pool
- Dog Park
Pet Policy
- Pet Size Limit
- Dogs and Cats Allowed
Map
Home Values in the Area
Average Home Value in this Area
Property History
| Date | Event | Price | Change | Sq Ft Price |
|---|---|---|---|---|
| 01/09/2025 01/09/25 | Sold | $395,000 | -1.0% | $353 / Sq Ft |
| 12/07/2024 12/07/24 | Pending | -- | -- | -- |
| 12/05/2024 12/05/24 | For Sale | $399,000 | 0.0% | $357 / Sq Ft |
| 12/01/2024 12/01/24 | Pending | -- | -- | -- |
| 11/22/2024 11/22/24 | For Sale | $399,000 | +50.6% | $357 / Sq Ft |
| 12/06/2017 12/06/17 | Sold | $265,000 | -5.4% | $237 / Sq Ft |
| 10/28/2017 10/28/17 | Pending | -- | -- | -- |
| 10/16/2017 10/16/17 | Price Changed | $280,000 | -1.1% | $250 / Sq Ft |
| 10/07/2017 10/07/17 | Price Changed | $283,000 | -3.4% | $253 / Sq Ft |
| 09/23/2017 09/23/17 | Price Changed | $293,000 | -0.7% | $262 / Sq Ft |
| 09/05/2017 09/05/17 | Price Changed | $295,000 | -1.3% | $264 / Sq Ft |
| 08/04/2017 08/04/17 | For Sale | $299,000 | -- | $267 / Sq Ft |
Tax History
| Year | Tax Paid | Tax Assessment Tax Assessment Total Assessment is a certain percentage of the fair market value that is determined by local assessors to be the total taxable value of land and additions on the property. | Land | Improvement |
|---|---|---|---|---|
| 2024 | $3,472 | $295,000 | $0 | $0 |
| 2023 | $2,490 | $270,000 | $81,000 | $189,000 |
| 2022 | $2,122 | $263,333 | $0 | $0 |
| 2021 | $4,405 | $256,667 | $0 | $0 |
| 2020 | $4,254 | $250,000 | $75,000 | $175,000 |
| 2019 | $2,124 | $250,000 | $75,000 | $175,000 |
| 2018 | $2,762 | $250,000 | $75,000 | $175,000 |
| 2017 | $2,163 | $250,000 | $0 | $0 |
| 2016 | $2,136 | $243,333 | $0 | $0 |
| 2015 | $2,136 | $236,667 | $0 | $0 |
| 2014 | $2,136 | $230,000 | $0 | $0 |
Mortgage History
| Date | Status | Loan Amount | Loan Type |
|---|---|---|---|
| Open | $316,000 | New Conventional | |
| Closed | $316,000 | New Conventional | |
| Previous Owner | $29,800 | Credit Line Revolving | |
| Previous Owner | $238,400 | New Conventional | |
| Previous Owner | $251,750 | New Conventional | |
| Previous Owner | $288,339 | FHA | |
| Previous Owner | $35,500 | Stand Alone Second | |
| Previous Owner | $284,000 | Adjustable Rate Mortgage/ARM | |
| Previous Owner | $284,000 | Adjustable Rate Mortgage/ARM |
Deed History
| Date | Type | Sale Price | Title Company |
|---|---|---|---|
| Deed | $395,000 | Fidelity National Title | |
| Deed | $395,000 | Fidelity National Title | |
| Deed | $265,000 | Double Eagle Title | |
| Deed | -- | -- | |
| Deed | $355,000 | -- | |
| Deed | $355,000 | -- | |
| Deed | $355,000 | -- | |
| Deed | $355,000 | -- | |
| Deed | $235,000 | -- | |
| Deed | $235,000 | -- | |
| Deed | $165,000 | -- | |
| Deed | $114,990 | -- | |
| Deed | $114,990 | -- |
Similar Homes in Rockville, MD
Source: Bright MLS
MLS Number: MDMC2155278
APN: 09-03037551
- 15311 Diamond Cove Terrace Unit 5B
- 15311 Diamond Cove Terrace Unit 5K
- 15306 Diamond Cove Terrace Unit 2L
- 10010 Vanderbilt Cir Unit 1
- 10016 Vanderbilt Cir Unit 5
- 10007 Vanderbilt Cir Unit 86
- 189 Copley Cir Unit 28-B
- 629 Diamondback Dr Unit 16-A
- 10015 Sterling Terrace
- 289 Kepler Dr
- 243 Strummer Ln
- 9963 Foxborough Cir
- 502 Diamondback Dr Unit 415
- 404 Hendrix Ave
- 210 Decoverly Dr Unit 106
- 142 Mission Dr
- 181 Norwich Ln
- 306 Whitcliff Ct
- 125 Mission Dr
- 119 Barnsfield Ct
