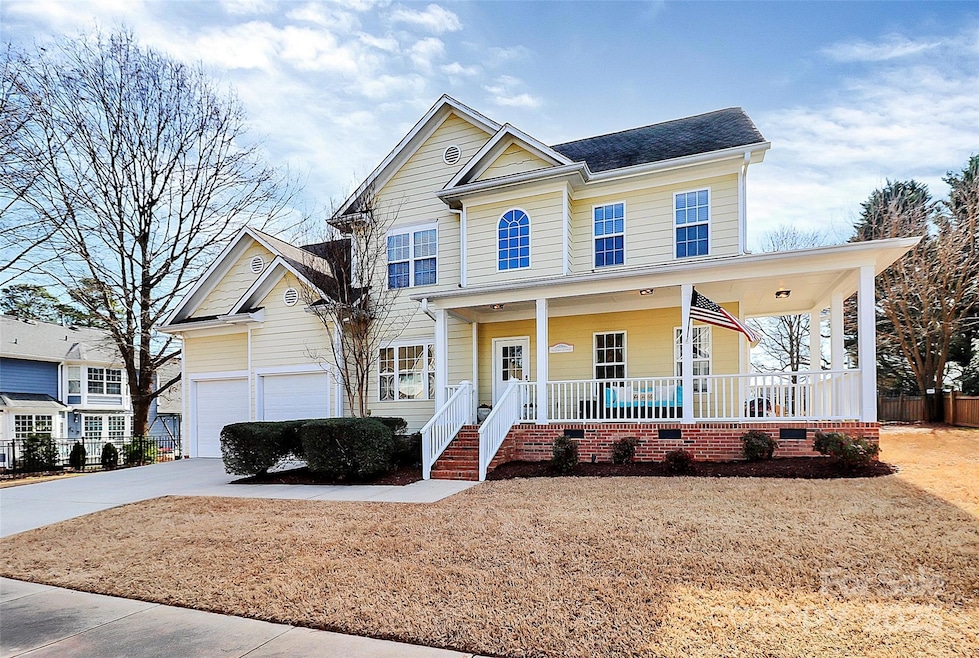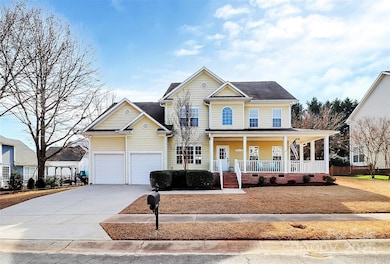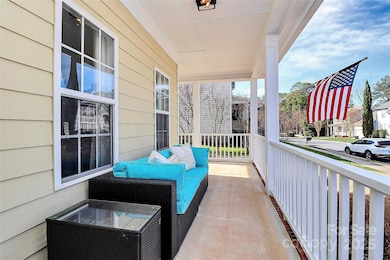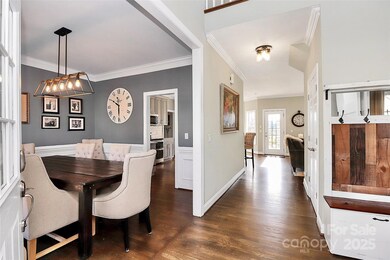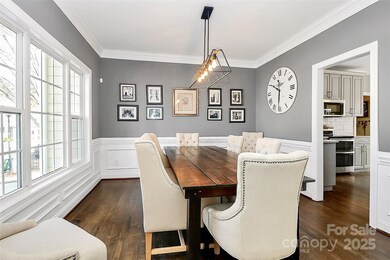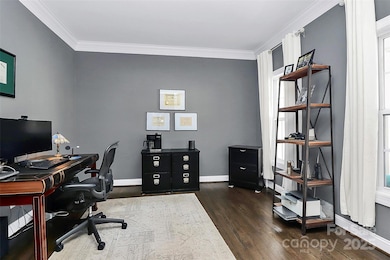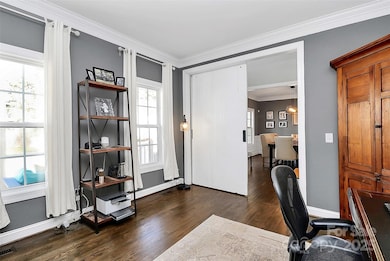
15313 Wedgewood Commons Dr Charlotte, NC 28277
Ballantyne NeighborhoodHighlights
- Open Floorplan
- Deck
- Wood Flooring
- Hawk Ridge Elementary Rated A-
- Traditional Architecture
- Wrap Around Porch
About This Home
As of April 2025Look at this Beautiful Home in Ballantyne! With a welcoming wrap-around porch, this meticulously maintained, move-in ready home has an amazing remodeled kitchen with gorgeous quartz countertops & state of the art SS appliances. The large Great Room is excellent for entertaining w/an open floor plan, neutral paint throughout, and amazing hardwoods. The main level has a designated Office space, generous Dining Room, and a Guest Bedroom w/full bath currently being utilized as a Den. The Upstairs Primary Bedroom has a Recently Renovated Ensuite that is FABULOUS w/custom built-ins, a WOW shower, and an amazing walk-in closet! Down the hall you'll find more spacious Bedrooms, another full bath, plus the convenience of an upper level laundry. The Bonus Room (possible 5th bedroom) has storage galore! Fully fenced backyard, water heater 2023, HVAC 2020. All of this in the Heart of Ballantyne close to amazing Shopping, Restaurants, the new Hospital, the Ballantyne Bowl, & Top Rated Schools!
Last Agent to Sell the Property
Better Homes and Gardens Real Estate Paracle Brokerage Email: kmanion@paraclerealty.com License #114675

Home Details
Home Type
- Single Family
Est. Annual Taxes
- $4,685
Year Built
- Built in 2004
Lot Details
- Lot Dimensions are 85.84x106.45x71.35x106.68
- Back Yard Fenced
- Level Lot
- Property is zoned N1-A
HOA Fees
- $18 Monthly HOA Fees
Parking
- 2 Car Attached Garage
- Front Facing Garage
- Garage Door Opener
- Driveway
Home Design
- Traditional Architecture
Interior Spaces
- 2-Story Property
- Open Floorplan
- Built-In Features
- Ceiling Fan
- Entrance Foyer
- Family Room with Fireplace
- Crawl Space
- Pull Down Stairs to Attic
- Home Security System
Kitchen
- Breakfast Bar
- Double Self-Cleaning Oven
- Electric Oven
- Electric Range
- Microwave
- Dishwasher
- Disposal
Flooring
- Wood
- Tile
Bedrooms and Bathrooms
- Walk-In Closet
- 3 Full Bathrooms
Laundry
- Laundry Room
- Dryer
- Washer
Outdoor Features
- Deck
- Wrap Around Porch
Schools
- Hawk Ridge Elementary School
- Community House Middle School
- Ardrey Kell High School
Utilities
- Forced Air Heating and Cooling System
- Heating System Uses Natural Gas
- Gas Water Heater
- Fiber Optics Available
Community Details
- Wedgewood Commons HOA
- Wedgewood Commons Subdivision
- Mandatory home owners association
Listing and Financial Details
- Assessor Parcel Number 223-194-32
Map
Home Values in the Area
Average Home Value in this Area
Property History
| Date | Event | Price | Change | Sq Ft Price |
|---|---|---|---|---|
| 04/17/2025 04/17/25 | Sold | $755,000 | +0.7% | $281 / Sq Ft |
| 02/15/2025 02/15/25 | Pending | -- | -- | -- |
| 02/15/2025 02/15/25 | For Sale | $750,000 | -- | $279 / Sq Ft |
Tax History
| Year | Tax Paid | Tax Assessment Tax Assessment Total Assessment is a certain percentage of the fair market value that is determined by local assessors to be the total taxable value of land and additions on the property. | Land | Improvement |
|---|---|---|---|---|
| 2023 | $4,685 | $598,400 | $135,000 | $463,400 |
| 2022 | $4,069 | $408,600 | $105,000 | $303,600 |
| 2021 | $4,058 | $408,600 | $105,000 | $303,600 |
| 2020 | $4,050 | $408,600 | $105,000 | $303,600 |
| 2019 | $4,035 | $408,600 | $105,000 | $303,600 |
| 2018 | $4,011 | $300,100 | $75,000 | $225,100 |
| 2017 | $3,948 | $300,100 | $75,000 | $225,100 |
| 2016 | $3,938 | $300,100 | $75,000 | $225,100 |
| 2015 | $3,927 | $300,100 | $75,000 | $225,100 |
| 2014 | $3,916 | $300,100 | $75,000 | $225,100 |
Mortgage History
| Date | Status | Loan Amount | Loan Type |
|---|---|---|---|
| Open | $90,000 | Credit Line Revolving | |
| Open | $240,000 | New Conventional | |
| Closed | $83,000 | Stand Alone Second | |
| Closed | $57,300 | Credit Line Revolving | |
| Closed | $229,200 | Fannie Mae Freddie Mac | |
| Previous Owner | $200,000 | Construction |
Deed History
| Date | Type | Sale Price | Title Company |
|---|---|---|---|
| Warranty Deed | $286,500 | Chicago Title Insurance Comp | |
| Warranty Deed | $40,000 | -- |
Similar Homes in Charlotte, NC
Source: Canopy MLS (Canopy Realtor® Association)
MLS Number: 4219446
APN: 223-194-32
- 12214 Ardrey Park Dr Unit 27
- 15618 Frohock Place
- 11031 Harrisons Crossing Ave
- 15009 Lisha Ln
- 15964 Cumnor Ln
- 5711 Heirloom Crossing Ct
- 5704 Heirloom Crossing Ct
- 11005 Cobb Creek Ct
- 12137 Storm Ln Unit 60
- 12129 Storm Ln Unit 58
- 12126 Storm Ln
- 12126 Storm Ln Unit 53
- 12118 Storm Ln Unit 51
- 9730 Briarwick Ln
- 12110 Storm Ln
- 12110 Storm Ln Unit 49
- 13008 Moon Rd Unit 48
- 13012 Moon Rd Unit 47
- 13016 Moon Rd Unit 46
- 13020 Moon Rd Unit 45
