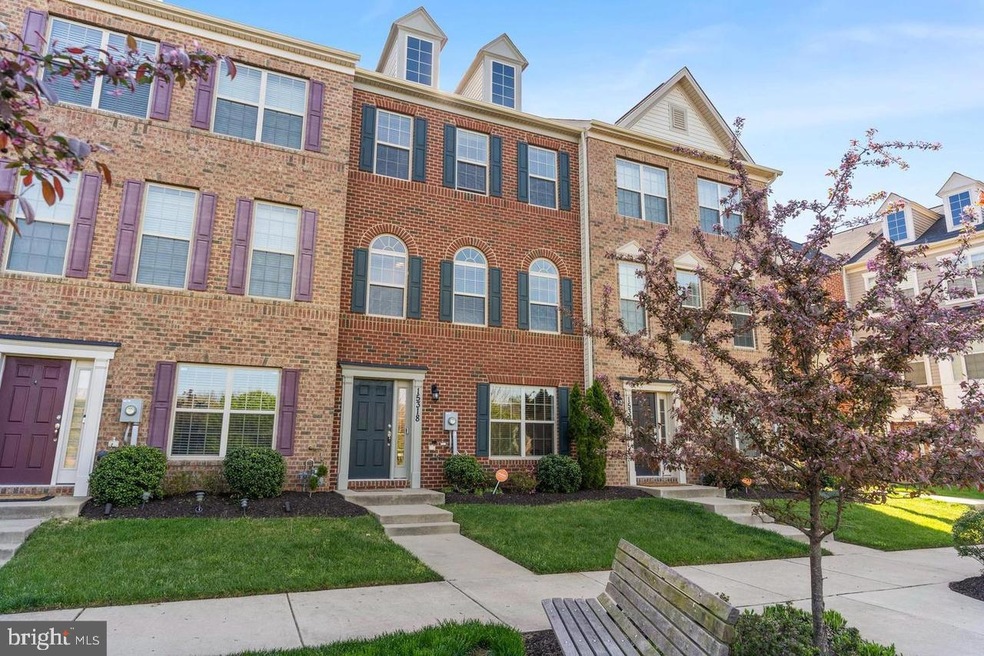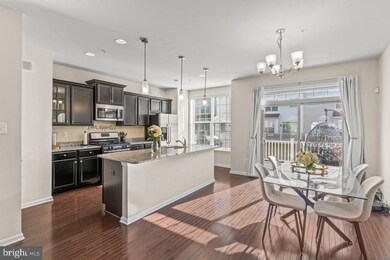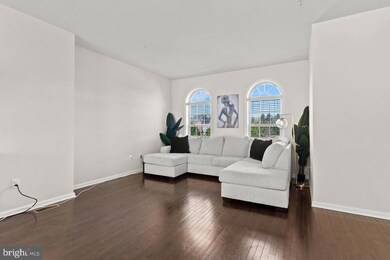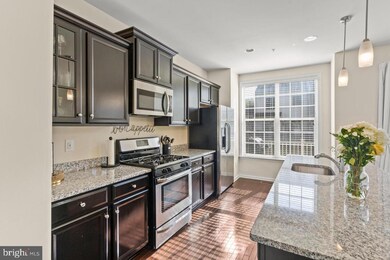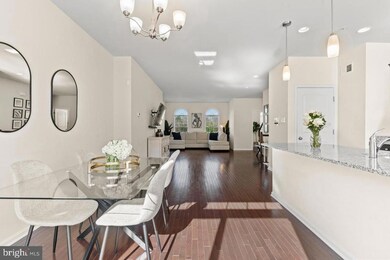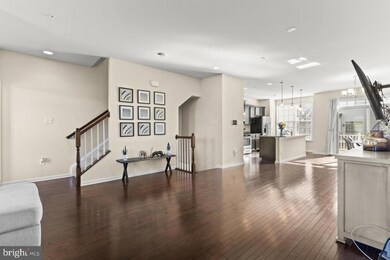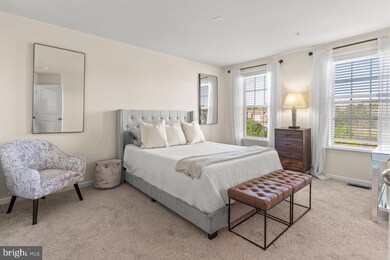
15318 General Lafayette Blvd Brandywine, MD 20613
Highlights
- Colonial Architecture
- Wood Flooring
- 2 Car Attached Garage
- Deck
- Community Pool
- Community Playground
About This Home
As of November 2024Introducing the 3-level brick front townhouse located in the desirable Chadds Ford Landing subdivision. This stunning property offers a modern and stylish living space, complete with a 2-car garage for your convenience. As you enter the home, the entry-level features a large rec room perfect for entertaining guests or creating a cozy family space. Additionally, there is a half bath on this level, providing added convenience for you and your guests. Moving up to the second level, you'll find a fabulous kitchen that is sure to impress. Boasting beautiful granite counter-tops and stainless steel appliances, and connects to a spacious deck, allowing for easy outdoor dining and relaxation. Adjacent to the kitchen is a generous living room, providing ample space for relaxation and entertainment. Another half bathroom is conveniently located on this level as well. Continuing to the third floor, you'll discover the primary bedroom and bathroom, complete with a walk-in closet for all your storage needs. Additionally, there are two more bedrooms and another full bathroom, ensuring plenty of space. Conveniently situated near local shopping and dining options, this townhouse offers the perfect blend of comfort and accessibility. Furthermore, its proximity to Washington D.C. and Andrews Air Force Base makes for an easy commute. Don't miss out on the opportunity to make this beautiful townhouse your new home.
Townhouse Details
Home Type
- Townhome
Est. Annual Taxes
- $4,127
Year Built
- Built in 2017
HOA Fees
- $65 Monthly HOA Fees
Parking
- 2 Car Attached Garage
- Rear-Facing Garage
Home Design
- Colonial Architecture
- Architectural Shingle Roof
Interior Spaces
- Property has 3 Levels
- Sliding Doors
- Laundry in unit
Flooring
- Wood
- Carpet
Bedrooms and Bathrooms
- 3 Bedrooms
Home Security
Utilities
- Forced Air Heating and Cooling System
- Natural Gas Water Heater
Additional Features
- Energy-Efficient Appliances
- Deck
- 1,520 Sq Ft Lot
Listing and Financial Details
- Tax Lot 182
- Assessor Parcel Number 17115559136
- $400 Front Foot Fee per year
Community Details
Overview
- Built by DR HORTON
- Chaddsford Plat1 Section Subdivision, Sedgely Park Floorplan
Amenities
- Common Area
Recreation
- Community Playground
- Community Pool
Security
- Fire and Smoke Detector
- Fire Sprinkler System
Map
Home Values in the Area
Average Home Value in this Area
Property History
| Date | Event | Price | Change | Sq Ft Price |
|---|---|---|---|---|
| 11/15/2024 11/15/24 | Sold | $463,500 | -0.3% | $286 / Sq Ft |
| 10/07/2024 10/07/24 | Price Changed | $465,000 | -2.1% | $287 / Sq Ft |
| 09/28/2024 09/28/24 | Price Changed | $475,000 | -3.1% | $293 / Sq Ft |
| 09/20/2024 09/20/24 | For Sale | $490,000 | +11.9% | $302 / Sq Ft |
| 05/25/2022 05/25/22 | Sold | $438,000 | +4.3% | $270 / Sq Ft |
| 04/21/2022 04/21/22 | For Sale | $419,900 | +7.7% | $259 / Sq Ft |
| 07/13/2021 07/13/21 | Sold | $390,000 | -3.2% | $241 / Sq Ft |
| 06/14/2021 06/14/21 | Price Changed | $403,000 | +4.7% | $249 / Sq Ft |
| 06/10/2021 06/10/21 | For Sale | $385,000 | +28.3% | $238 / Sq Ft |
| 11/20/2017 11/20/17 | Sold | $299,999 | -3.2% | $137 / Sq Ft |
| 09/05/2017 09/05/17 | Pending | -- | -- | -- |
| 09/05/2017 09/05/17 | For Sale | $309,990 | -- | $142 / Sq Ft |
Tax History
| Year | Tax Paid | Tax Assessment Tax Assessment Total Assessment is a certain percentage of the fair market value that is determined by local assessors to be the total taxable value of land and additions on the property. | Land | Improvement |
|---|---|---|---|---|
| 2024 | $6,167 | $389,567 | $0 | $0 |
| 2023 | $5,892 | $371,133 | $0 | $0 |
| 2022 | $5,618 | $352,700 | $75,000 | $277,700 |
| 2021 | $5,393 | $337,567 | $0 | $0 |
| 2020 | $5,168 | $322,433 | $0 | $0 |
| 2019 | $4,401 | $307,300 | $75,000 | $232,300 |
| 2018 | $4,532 | $304,967 | $0 | $0 |
| 2017 | $986 | $302,633 | $0 | $0 |
| 2016 | -- | $65,000 | $0 | $0 |
| 2015 | -- | $65,000 | $0 | $0 |
Mortgage History
| Date | Status | Loan Amount | Loan Type |
|---|---|---|---|
| Open | $448,140 | New Conventional | |
| Previous Owner | $411,350 | New Conventional | |
| Previous Owner | $379,990 | FHA | |
| Previous Owner | $294,556 | FHA |
Deed History
| Date | Type | Sale Price | Title Company |
|---|---|---|---|
| Deed | $463,500 | Wfg National Title | |
| Special Warranty Deed | $387,000 | Answer Title | |
| Deed | $299,999 | Residential Title & Escrow |
Similar Homes in Brandywine, MD
Source: Bright MLS
MLS Number: MDPG2123890
APN: 11-5559136
- 15212 Lady Lauren Ln
- 7415 Fern Gully Way
- 7421 Fern Gully Way
- 7423 Fern Gully Way
- 7417 Fern Gully Way
- 7413 Fern Gully Way
- 7409 Fern Gully Way
- 7427 Fern Gully Way
- 7429 Fern Gully Way
- 7431 Fern Gully Way
- 7433 Fern Gully Way
- 7435 Fern Gully Way
- 7437 Fern Gully Way
- 15217 Eve Way
- 7414 Fern Gully Way
- 15022 General Lafayette Blvd
- 15020 General Lafayette Blvd
- 7440 Fern Gully Way
- 15018 General Lafayette Blvd
- 15014 General Lafayette Blvd
