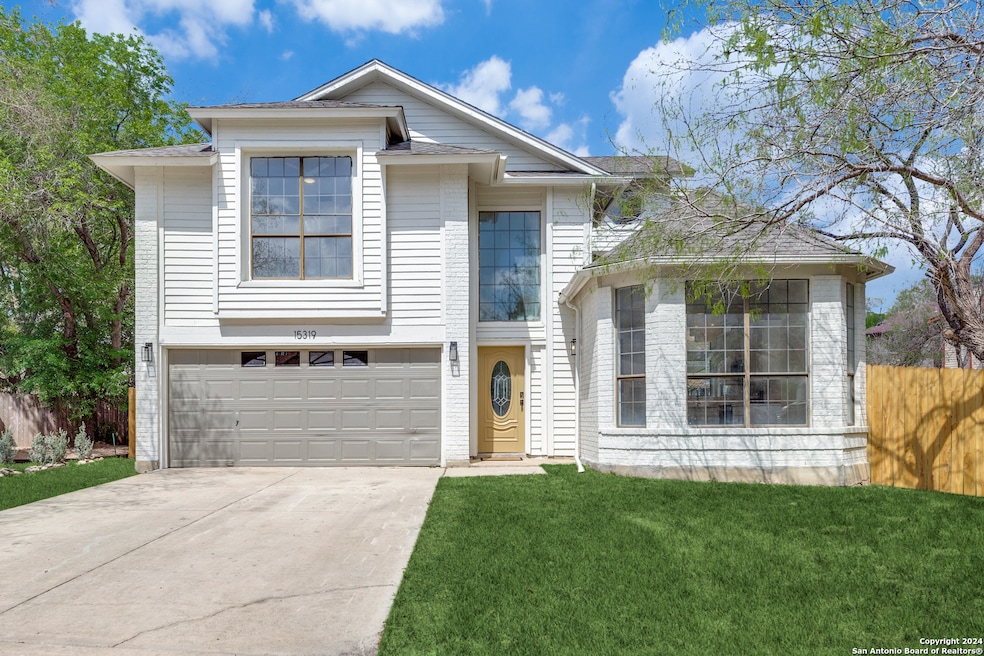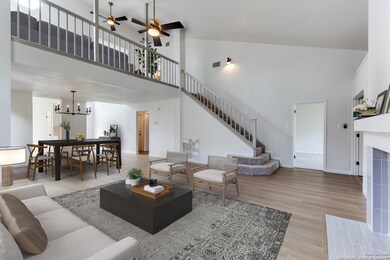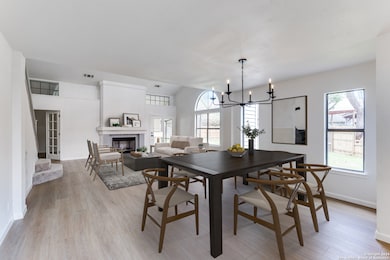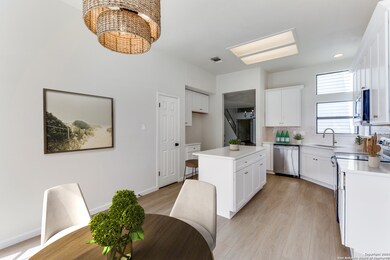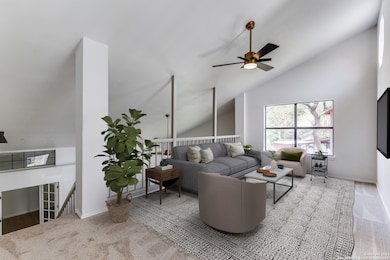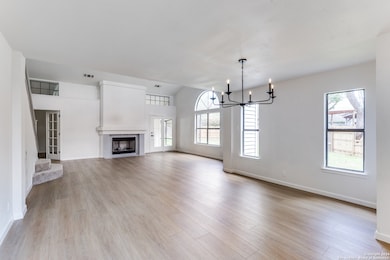
15319 Fallen Grove San Antonio, TX 78247
Thousand Oaks NeighborhoodHighlights
- Loft
- Screened Porch
- Eat-In Kitchen
- Redland Oaks Elementary School Rated A
- 2 Car Attached Garage
- Outdoor Storage
About This Home
As of June 2024Welcome to 15319 Fallen Grove! This stunning 4 bedroom, 2 1/2 bath residence has undergone a luxurious revitalization, boasting modern upgrades and sophisticated finishes throughout. Nestled in a serene neighborhood, this home sits on a spacious .3 acre lot, providing ample room for outdoor enjoyment and entertainment. As you step inside, you'll be greeted by an inviting open floor plan, adorned with gleaming luxury vinyl plank floors and abundant natural light. The spacious living area provides the ideal space for relaxation and entertainment, featuring a cozy fireplace for those chilly evenings. The gourmet kitchen is a chef's delight, showcasing sleek quartz countertops, brand new stainless steel appliances, and ample cabinet space. Whether you're hosting intimate dinners or large gatherings, this kitchen is sure to impress! Retreat to the tranquil primary suite, complete with a lavish en-suite bathroom featuring dual vanities, a luxurious soaking tub, and a separate walk-in shower. Three additional generously sized bedrooms offer versatility and comfort for family and guests alike. The forth bedroom, located just next to the primary suite, would make an ideal study, office, or nursery! Step outside to discover your own private oasis, where you can unwind in the screened in porch. With plenty of space for outdoor recreation and gardening, this yard is perfect for creating lasting memories with loved ones. There is plenty of room to add the pool you have always wanted! A convenient storage shed in the back yard provides additional space for tools, equipment, or hobby supplies, ensuring that everything has its place. Conveniently located near schools, parks, shopping, dining, and highways this home offers both luxury and convenience. Don't miss your chance to own this exquisite residence - schedule a showing today and experience the epitome of modern living!
Last Buyer's Agent
Susie Sharma
1st Choice Realty Group
Home Details
Home Type
- Single Family
Est. Annual Taxes
- $8,057
Year Built
- Built in 1986
Lot Details
- 0.32 Acre Lot
- Fenced
Parking
- 2 Car Attached Garage
Home Design
- Brick Exterior Construction
- Slab Foundation
Interior Spaces
- 2,345 Sq Ft Home
- Property has 2 Levels
- Ceiling Fan
- Window Treatments
- Living Room with Fireplace
- Loft
- Screened Porch
- Carpet
Kitchen
- Eat-In Kitchen
- Stove
- Microwave
- Dishwasher
Bedrooms and Bathrooms
- 4 Bedrooms
Laundry
- Laundry on main level
- Laundry Tub
- Washer Hookup
Outdoor Features
- Outdoor Storage
- Rain Gutters
Schools
- Redland Elementary School
- Driscoll Middle School
- Macarthur High School
Utilities
- Central Heating and Cooling System
- Cable TV Available
Community Details
- Eden Subdivision
Listing and Financial Details
- Legal Lot and Block 27 / 27
- Assessor Parcel Number 188900270270
Map
Home Values in the Area
Average Home Value in this Area
Property History
| Date | Event | Price | Change | Sq Ft Price |
|---|---|---|---|---|
| 06/07/2024 06/07/24 | Sold | -- | -- | -- |
| 05/20/2024 05/20/24 | Pending | -- | -- | -- |
| 04/12/2024 04/12/24 | Price Changed | $399,900 | -2.4% | $171 / Sq Ft |
| 03/15/2024 03/15/24 | For Sale | $409,900 | +28.1% | $175 / Sq Ft |
| 11/06/2023 11/06/23 | Sold | -- | -- | -- |
| 11/01/2023 11/01/23 | Pending | -- | -- | -- |
| 10/20/2023 10/20/23 | Price Changed | $320,000 | -12.3% | $136 / Sq Ft |
| 08/11/2023 08/11/23 | Price Changed | $365,000 | -12.0% | $156 / Sq Ft |
| 08/08/2023 08/08/23 | For Sale | $415,000 | -- | $177 / Sq Ft |
Tax History
| Year | Tax Paid | Tax Assessment Tax Assessment Total Assessment is a certain percentage of the fair market value that is determined by local assessors to be the total taxable value of land and additions on the property. | Land | Improvement |
|---|---|---|---|---|
| 2023 | $6,984 | $351,000 | $85,210 | $265,790 |
| 2022 | $7,790 | $315,710 | $76,200 | $239,510 |
| 2021 | $7,001 | $274,040 | $69,280 | $204,760 |
| 2020 | $6,579 | $253,680 | $60,550 | $193,130 |
| 2019 | $6,293 | $236,300 | $43,060 | $193,240 |
| 2018 | $6,004 | $224,880 | $43,060 | $181,820 |
| 2017 | $5,716 | $212,110 | $43,060 | $169,050 |
| 2016 | $5,479 | $203,310 | $43,060 | $160,250 |
| 2015 | $4,629 | $188,860 | $31,370 | $157,490 |
| 2014 | $4,629 | $167,480 | $0 | $0 |
Mortgage History
| Date | Status | Loan Amount | Loan Type |
|---|---|---|---|
| Open | $355,500 | New Conventional | |
| Previous Owner | $192,000 | New Conventional | |
| Previous Owner | $138,400 | Fannie Mae Freddie Mac | |
| Previous Owner | $131,350 | No Value Available | |
| Previous Owner | $108,500 | Seller Take Back |
Deed History
| Date | Type | Sale Price | Title Company |
|---|---|---|---|
| Deed | -- | Capital Title | |
| Warranty Deed | -- | Capital Title | |
| Warranty Deed | -- | Fidelity National Title | |
| Warranty Deed | -- | None Available | |
| Vendors Lien | -- | Alamo Title | |
| Warranty Deed | -- | -- |
Similar Homes in San Antonio, TX
Source: San Antonio Board of REALTORS®
MLS Number: 1759224
APN: 18890-027-0270
- 15338 Winter Mist Dr
- 3314 Trailway Park St
- 15234 Moonlit Grove
- 15434 Preston Pass Dr
- 15226 Moonlit Grove
- 15419 Preston Pass Dr
- 3135 Fall Crest Dr
- 3022 Fall Way Dr
- 3415 Green Spring
- 3002 Fall Way Dr
- 3114 Morning Creek
- 3024 Morning Trail
- 2779 Del Pilar Dr
- 3414 Ponytail
- 15327 Pebble Path
- 15210 Rock River St
- 15034 Morning Path
- 2731 Forest Spur
- 15610 Boulder Creek St
- 2751 Del Pilar Dr
