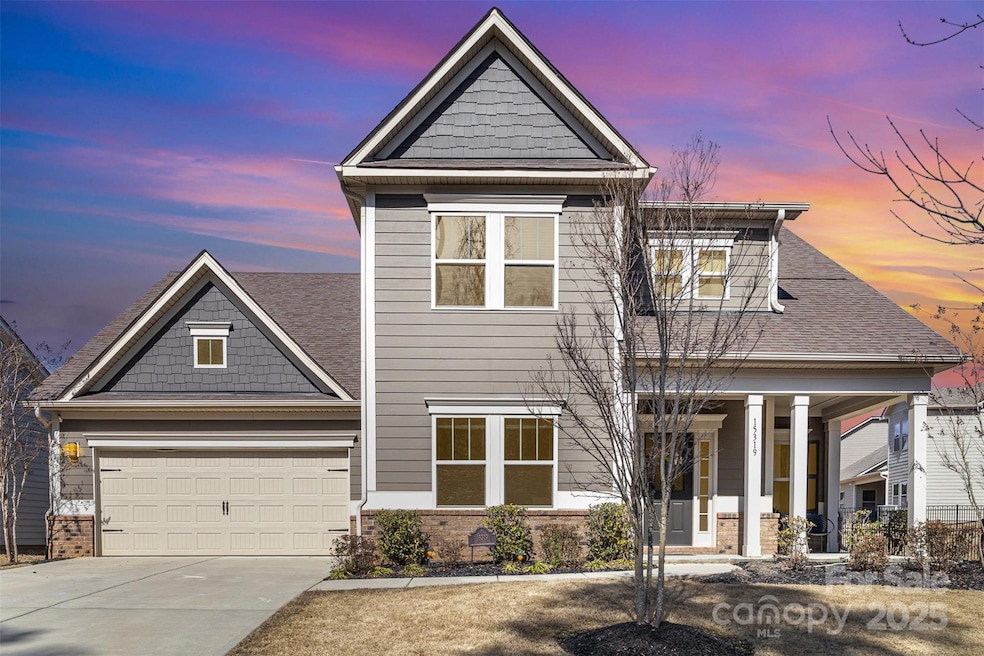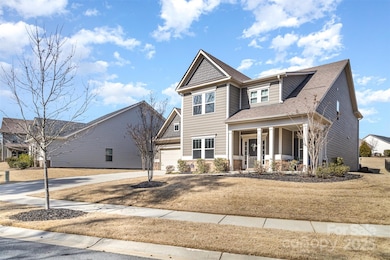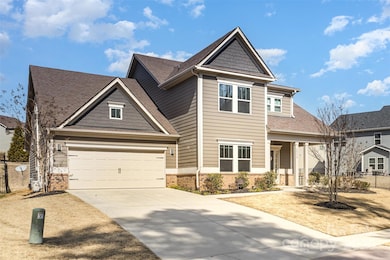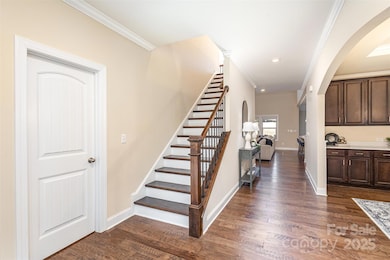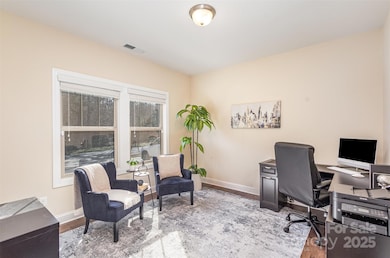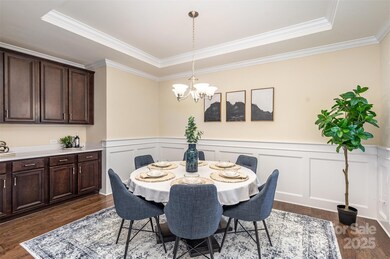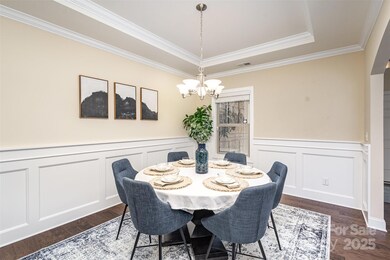
15319 Venezia Ln Huntersville, NC 28078
Highlights
- Fireplace
- Laundry Room
- Spray Foam Insulation
- 2 Car Attached Garage
- Central Heating and Cooling System
About This Home
As of April 2025Don't miss this beautifully designed home in the sought-after Mirabella community of Huntersville! This exquisite 4-bedroom, 3.5-bathroom residence offers a perfect blend of elegance and functionality, with a primary suite on the main level and thoughtful spaces for both entertaining and everyday living. The grand two-story living room fills with natural light, and flows into the open-concept kitchen and breakfast area. The gourmet kitchen boasts stainless steel appliances, a gas cooktop, granite countertops, and an oversized island—perfect for gatherings.
The main level also features a private office, formal dining room, and a luxurious primary suite complete with a spa-like bath and generous closet. Upstairs, you’ll find three additional bedrooms, two full bathrooms, and a spacious bonus room—ideal for a media room, playroom, or home gym. Outdoor living is a dream with a covered patio and outdoor kitchen, making it easy to enjoy the Carolina seasons. Don’t miss this opportunity!
Last Agent to Sell the Property
Keller Williams Ballantyne Area Brokerage Email: brandiwilliams@kw.com License #291603

Home Details
Home Type
- Single Family
Est. Annual Taxes
- $5,269
Year Built
- Built in 2018
Lot Details
- Property is zoned NR
HOA Fees
- $110 Monthly HOA Fees
Parking
- 2 Car Attached Garage
Home Design
- Brick Exterior Construction
- Slab Foundation
- Spray Foam Insulation
- Hardboard
Interior Spaces
- 2-Story Property
- Fireplace
- Laundry Room
Bedrooms and Bathrooms
Schools
- Blythe Elementary School
- J.M. Alexander Middle School
- North Mecklenburg High School
Utilities
- Central Heating and Cooling System
- Heat Pump System
Community Details
- Kuester Management Association, Phone Number (704) 894-9052
- Built by Meritage
- Mirabella Subdivision
- Mandatory home owners association
Listing and Financial Details
- Assessor Parcel Number 019-222-80
Map
Home Values in the Area
Average Home Value in this Area
Property History
| Date | Event | Price | Change | Sq Ft Price |
|---|---|---|---|---|
| 04/14/2025 04/14/25 | Sold | $779,000 | 0.0% | $202 / Sq Ft |
| 03/04/2025 03/04/25 | For Sale | $779,000 | -- | $202 / Sq Ft |
Tax History
| Year | Tax Paid | Tax Assessment Tax Assessment Total Assessment is a certain percentage of the fair market value that is determined by local assessors to be the total taxable value of land and additions on the property. | Land | Improvement |
|---|---|---|---|---|
| 2023 | $5,269 | $712,850 | $165,000 | $547,850 |
| 2022 | $3,716 | $414,300 | $85,000 | $329,300 |
| 2021 | $3,699 | $414,300 | $85,000 | $329,300 |
| 2020 | $3,674 | $414,300 | $85,000 | $329,300 |
| 2019 | $3,668 | $414,300 | $85,000 | $329,300 |
| 2018 | $621 | $55,000 | $55,000 | $0 |
| 2017 | $616 | $55,000 | $55,000 | $0 |
| 2014 | -- | $0 | $0 | $0 |
Mortgage History
| Date | Status | Loan Amount | Loan Type |
|---|---|---|---|
| Previous Owner | $365,000 | New Conventional | |
| Previous Owner | $351,310 | New Conventional |
Deed History
| Date | Type | Sale Price | Title Company |
|---|---|---|---|
| Warranty Deed | $779,000 | Chicago Title | |
| Special Warranty Deed | $391,000 | None Available | |
| Special Warranty Deed | -- | None Available |
Similar Homes in Huntersville, NC
Source: Canopy MLS (Canopy Realtor® Association)
MLS Number: 4221643
APN: 019-222-80
- 12904 Vermillion Crossing
- 15309 Guthrie Dr
- 15411 Guthrie Dr
- 14313 Hugh Dixon Way
- 15637 Guthrie Dr
- 15702 Guthrie Dr
- 16711 Monocacy Blvd
- 12619 Messenger Row Unit 453
- 13326 Blanton Dr
- 12611 Messenger Row Unit 455
- 12709 Messenger Row
- 14700 Old Vermillion Dr
- 16827 Monocacy Blvd
- 12942 Blakemore Ave
- 13929 Tilesford Ln
- 13311 Union Square Dr
- 14230 Morningate St
- 13944 Roosevelt Grove Dr
- 13115 Union Square Dr
- 13103 Union Square Dr
