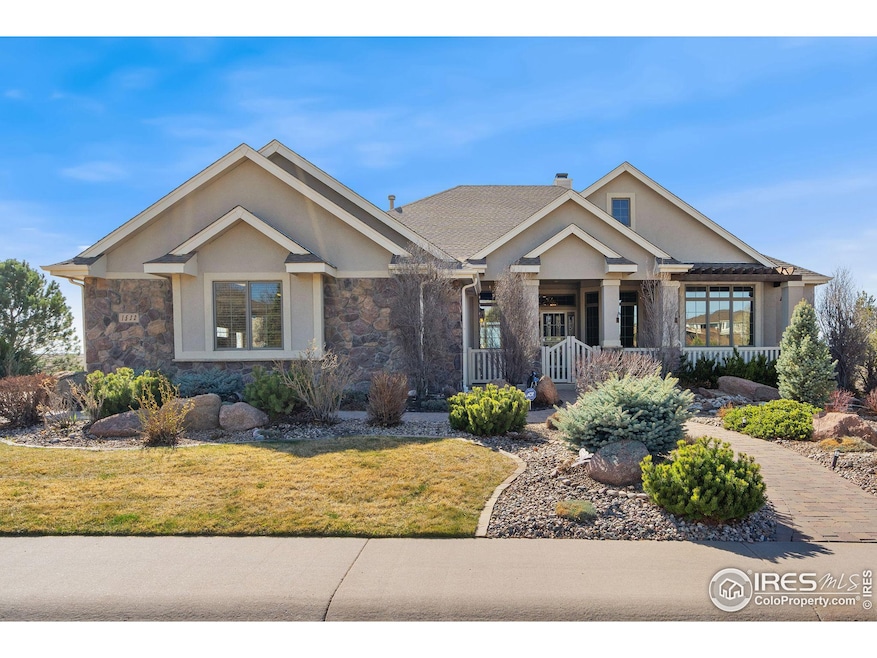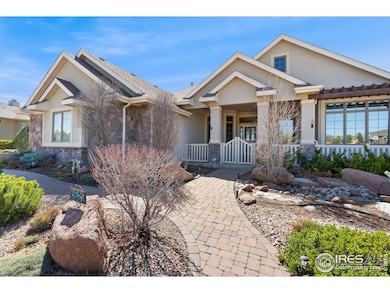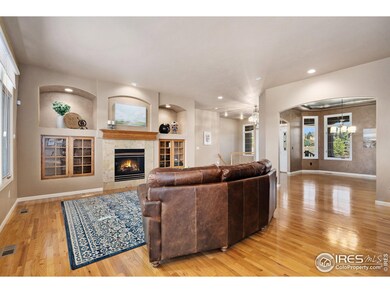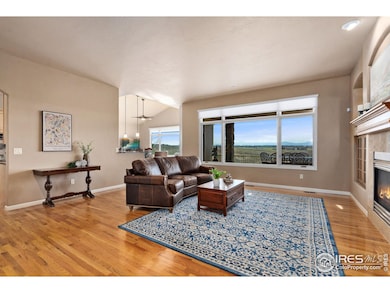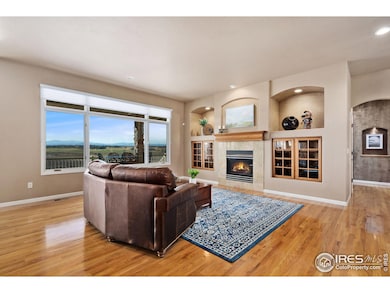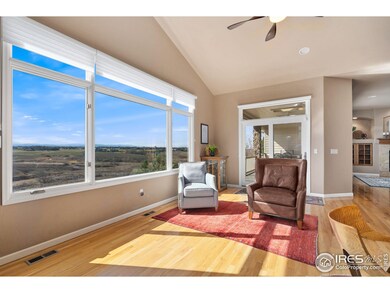
1532 Arroyo Dr Windsor, CO 80550
Bison Ridge NeighborhoodEstimated payment $8,276/month
Highlights
- Open Floorplan
- Deck
- Multiple Fireplaces
- Mountain View
- Contemporary Architecture
- 5-minute walk to Buffalo Bison Park
About This Home
Tucked away against a peaceful setting of open space with breathtaking mountain views, this home offers a front row seat to Colorado's beauty. Surrounded by mature landscaping & scattered trees, the home welcomes you & sets the stage for the sophistication within. Step inside to enjoy the floor plan that lends itself naturally for entertaining. The bright formal living room and adjacent formal dining room have custom designer painting & warm wood floors. The generous kitchen offers everything that you would expect at this price range including a plethora of cabinets & pullouts. It's a chef's delight. The main floor also includes a lavish primary suite that's a true retreat. The mammoth his & hers closet with custom designed storage drawers, sitting space, and makeup station is fit for a queen. Additional main floor bedroom has an on suite bath. Embrace the outdoors on your covered deck or your patio from the walk out basement. In either place you can take in, with awe, the outstanding unobstructed views. Expansive walkout basement serves as additional entertainment space, complete with bar, open rec room (bedroom), workout room with pool table, included. Lower-level office is all business with built in desks and cabinets. An additional bedroom & bath complete the lower level. Quality & attention to detail are sure to impress, location, views will make you want to stay. Make it yours.
Home Details
Home Type
- Single Family
Est. Annual Taxes
- $8,534
Year Built
- Built in 2004
Lot Details
- 0.66 Acre Lot
- Open Space
- Southern Exposure
- Rock Outcropping
- Sprinkler System
HOA Fees
- $44 Monthly HOA Fees
Parking
- 3 Car Attached Garage
- Driveway Level
Home Design
- Contemporary Architecture
- Wood Frame Construction
- Composition Roof
- Stucco
- Stone
Interior Spaces
- 4,998 Sq Ft Home
- 1-Story Property
- Open Floorplan
- Bar Fridge
- Cathedral Ceiling
- Multiple Fireplaces
- Gas Fireplace
- Double Pane Windows
- Window Treatments
- Bay Window
- Great Room with Fireplace
- Family Room
- Dining Room
- Home Office
- Recreation Room with Fireplace
- Mountain Views
Kitchen
- Eat-In Kitchen
- Double Oven
- Gas Oven or Range
- Microwave
- Dishwasher
- Kitchen Island
- Disposal
Flooring
- Wood
- Carpet
Bedrooms and Bathrooms
- 4 Bedrooms
- Walk-In Closet
- Primary bathroom on main floor
- Walk-in Shower
Laundry
- Laundry on main level
- Dryer
- Washer
Basement
- Walk-Out Basement
- Basement Fills Entire Space Under The House
Outdoor Features
- Deck
- Patio
- Exterior Lighting
Schools
- Bethke Elementary School
- Preston Middle School
- Fossil Ridge High School
Utilities
- Forced Air Heating and Cooling System
Community Details
- Association fees include common amenities, management
- Bison Ridge Subdivision
Listing and Financial Details
- Assessor Parcel Number R1616706
Map
Home Values in the Area
Average Home Value in this Area
Tax History
| Year | Tax Paid | Tax Assessment Tax Assessment Total Assessment is a certain percentage of the fair market value that is determined by local assessors to be the total taxable value of land and additions on the property. | Land | Improvement |
|---|---|---|---|---|
| 2025 | $8,160 | $83,154 | $20,770 | $62,384 |
| 2024 | $8,160 | $83,154 | $20,770 | $62,384 |
| 2022 | $6,358 | $59,930 | $14,616 | $45,314 |
| 2021 | $6,416 | $61,654 | $15,036 | $46,618 |
| 2020 | $5,983 | $57,000 | $11,226 | $45,774 |
| 2019 | $6,005 | $57,000 | $11,226 | $45,774 |
| 2018 | $5,656 | $55,440 | $9,648 | $45,792 |
| 2017 | $5,647 | $55,440 | $9,648 | $45,792 |
| 2016 | $5,425 | $53,014 | $9,393 | $43,621 |
| 2015 | $5,365 | $53,010 | $9,390 | $43,620 |
| 2014 | $4,822 | $47,090 | $9,710 | $37,380 |
Property History
| Date | Event | Price | Change | Sq Ft Price |
|---|---|---|---|---|
| 04/08/2025 04/08/25 | For Sale | $1,350,000 | +86.2% | $270 / Sq Ft |
| 05/03/2020 05/03/20 | Off Market | $725,000 | -- | -- |
| 07/29/2014 07/29/14 | Sold | $725,000 | -1.4% | $145 / Sq Ft |
| 06/29/2014 06/29/14 | Pending | -- | -- | -- |
| 05/28/2014 05/28/14 | For Sale | $735,000 | -- | $147 / Sq Ft |
Deed History
| Date | Type | Sale Price | Title Company |
|---|---|---|---|
| Warranty Deed | $725,000 | Guardian Title | |
| Interfamily Deed Transfer | -- | -- | |
| Warranty Deed | $689,061 | Fahtco |
Mortgage History
| Date | Status | Loan Amount | Loan Type |
|---|---|---|---|
| Open | $125,000 | Credit Line Revolving | |
| Closed | $200,000 | New Conventional | |
| Closed | $15,000 | Commercial | |
| Closed | $143,864 | No Value Available | |
| Open | $870,700 | Purchase Money Mortgage | |
| Previous Owner | $250,000 | Purchase Money Mortgage | |
| Previous Owner | $557,486 | Unknown |
Similar Homes in Windsor, CO
Source: IRES MLS
MLS Number: 1030511
APN: 86251-05-095
- 1455 Bison Run Dr
- 1443 Folsum Dr
- 1937 Bison Ridge Dr
- 1578 Landon Ct
- 2000 Lookout Dr
- 1591 Ridge Dr W
- 1591 Landon Ct
- 8555 Blackwood Dr
- 8156 Blackwood Dr
- 8175 Blackwood Dr
- 8685 Blackwood Dr
- 1638 Thrive Dr
- 1662 Thrive Dr
- 8481 Allenbrook Dr
- 2111 Meander Rd
- 1609 Flourish Ct
- 1659 Flourish Dr
- 1714 Branching Canopy Dr
- 2073 River Dr W
- 6071 Last Pointe Ct
