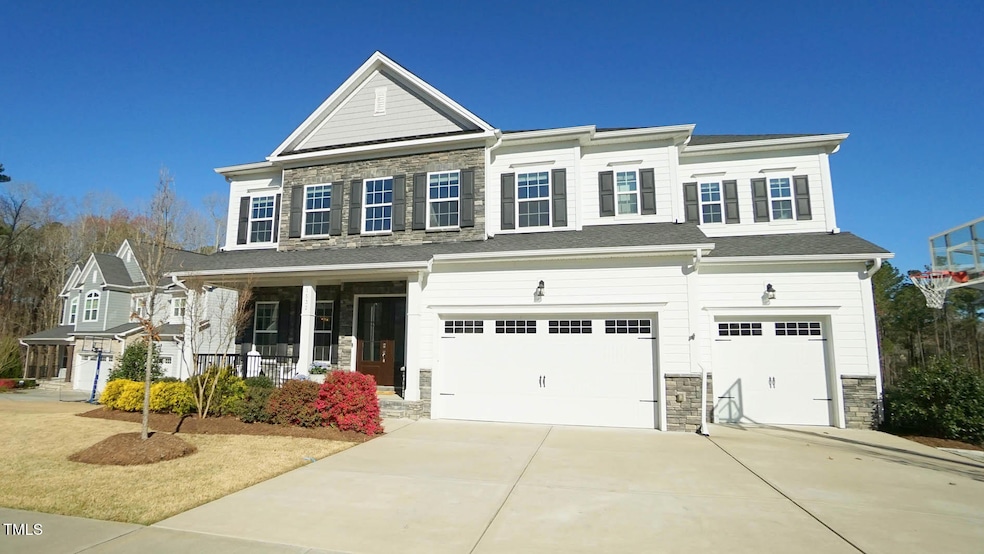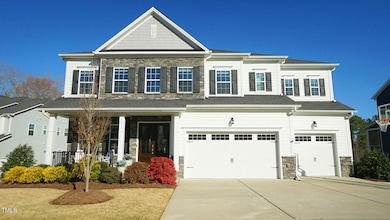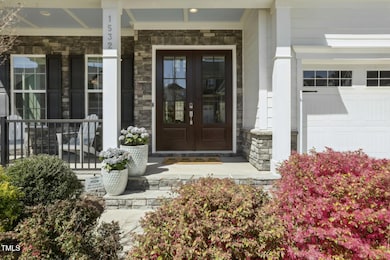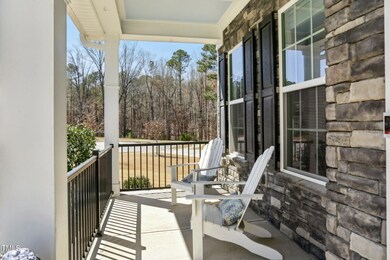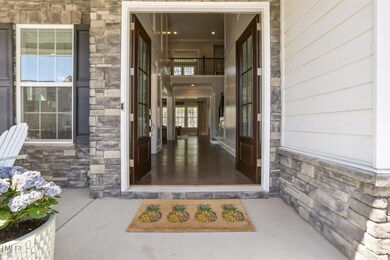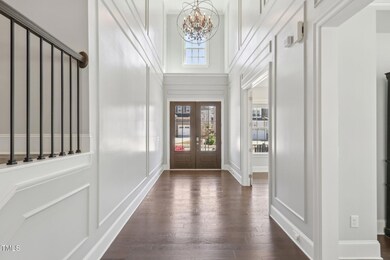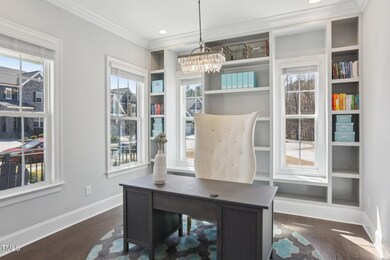
1532 Champlain Crest Way Cary, NC 27513
West Cary NeighborhoodHighlights
- Recreation Room
- Traditional Architecture
- Home Office
- Laurel Park Elementary Rated A
- Wood Flooring
- Home Gym
About This Home
As of April 2025CAPTIVATING AT EVERY TURN! Amazing, Like New 5 Bedroom, 6.5 BA beauty will not disappoint the most discriminating buyer. Every bedroom has it's own bath. Plenty of room for all with 5,900+SF, Full Finished Basement with Game Room, Gym, Full Bath and private Wine Cellar. 3 Car Garage beautifully situated on 1/2 acre fenced lot in a private cul-de-sac setting!
Must see to believe all the details! Stunning 2 Story foyer with custom panel wall moldings open to first floor office w/ full wall of built-ins. Formal dining room w/ trey ceiling and alcove for buffet. Spectacular open floorplan provides plenty of natural light. Chef's Dream kitchen w/ White Quartz countertops, Designer tile backsplash from countertop to ceilings, under cabinet lighting and 11' Island for entertaining! 36'' Kitchen Aid Gas Range w/ griddle, Pot Filler, Kitchen Aid Wall Oven, Convection/Microwave and Warming Drawer. Guest Bedroom with Full Bath on main floor. Spacious Primary Suite w/ Sitting Room on 2nd floor, plus 3 other secondary bedrooms (2 with en-suite bathrooms) and Bonus/ Media Room.
Too many special features to list! Come visit 1532 Champlain Crest. Run, don't walk as this well crafted oasis will not wait for long!
Home Details
Home Type
- Single Family
Est. Annual Taxes
- $10,306
Year Built
- Built in 2019
Lot Details
- 0.28 Acre Lot
HOA Fees
- $63 Monthly HOA Fees
Parking
- 3 Car Attached Garage
- 2 Open Parking Spaces
Home Design
- Traditional Architecture
- Brick Exterior Construction
- Asphalt Roof
- Shake Siding
- Concrete Perimeter Foundation
- Stone
Interior Spaces
- 1-Story Property
- Family Room
- Living Room
- Breakfast Room
- Dining Room
- Home Office
- Recreation Room
- Bonus Room
- Home Gym
- Finished Basement
Flooring
- Wood
- Carpet
- Tile
Bedrooms and Bathrooms
- 5 Bedrooms
Schools
- Laurel Park Elementary School
- Salem Middle School
- Green Hope High School
Utilities
- Forced Air Zoned Heating and Cooling System
- Heating System Uses Natural Gas
- Heat Pump System
Community Details
- Grandchester Meadows Association, Phone Number (919) 757-1718
- Glen At Westhigh Subdivision
Listing and Financial Details
- Assessor Parcel Number 0743820988
Map
Home Values in the Area
Average Home Value in this Area
Property History
| Date | Event | Price | Change | Sq Ft Price |
|---|---|---|---|---|
| 04/17/2025 04/17/25 | Sold | $1,450,000 | +3.6% | $244 / Sq Ft |
| 03/23/2025 03/23/25 | Pending | -- | -- | -- |
| 03/22/2025 03/22/25 | For Sale | $1,400,000 | -- | $236 / Sq Ft |
Tax History
| Year | Tax Paid | Tax Assessment Tax Assessment Total Assessment is a certain percentage of the fair market value that is determined by local assessors to be the total taxable value of land and additions on the property. | Land | Improvement |
|---|---|---|---|---|
| 2024 | $10,306 | $1,226,772 | $325,000 | $901,772 |
| 2023 | $7,473 | $743,801 | $140,000 | $603,801 |
| 2022 | $7,194 | $743,801 | $140,000 | $603,801 |
| 2021 | $7,049 | $743,801 | $140,000 | $603,801 |
| 2020 | $7,086 | $743,801 | $140,000 | $603,801 |
| 2019 | $4,436 | $414,300 | $152,000 | $262,300 |
Mortgage History
| Date | Status | Loan Amount | Loan Type |
|---|---|---|---|
| Open | $450,000 | New Conventional | |
| Previous Owner | $792,400 | New Conventional |
Deed History
| Date | Type | Sale Price | Title Company |
|---|---|---|---|
| Warranty Deed | $1,450,000 | None Listed On Document | |
| Warranty Deed | $881,000 | None Available |
Similar Homes in the area
Source: Doorify MLS
MLS Number: 10083971
APN: 0743.16-82-0988-000
- 101 Tussled Ivy Way
- 1529 Salem Church Rd
- 200 Gravel Brook Ct
- 117 Gravel Brook Ct
- 1100 Dotson Way
- 1028 Dotson Way
- 117 London Plain Ct
- 111 Test Listing Bend
- 105 Colchis Ct
- 2132 Royal Berry Ct
- 117 Vicksburg Dr
- 3047 Kilarney Ridge Loop
- 104 Deep Gap Run
- 102 Stagville Ct
- 113 Laurel Branch Dr
- 1016 Kilarney Ridge Loop
- 1305 Holt Rd
- 103 Millers Creek Dr
- 207 Ashley Brook Ct
- 102 Swallow Hill Ct
