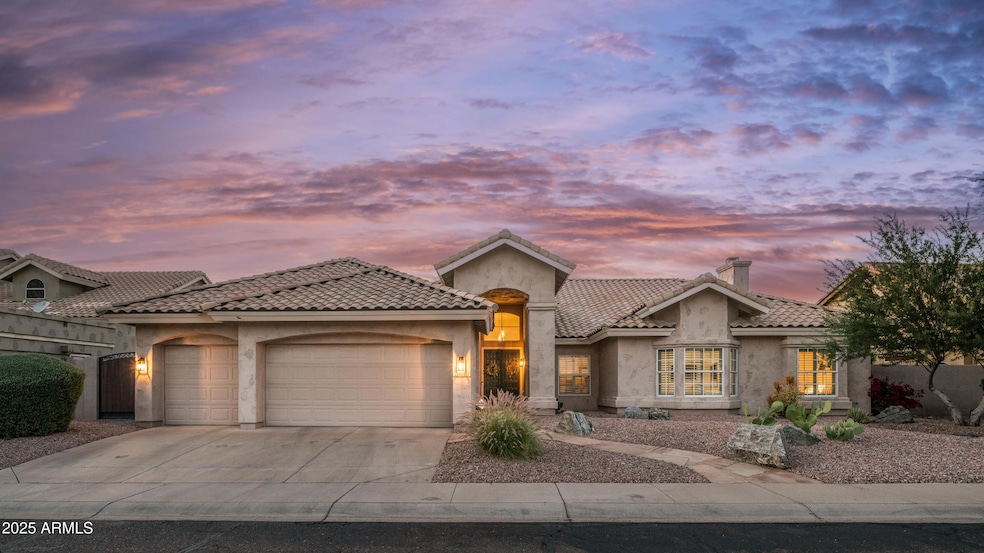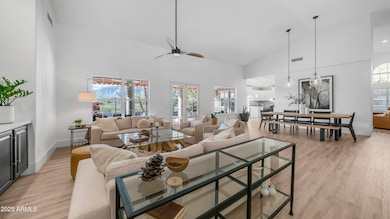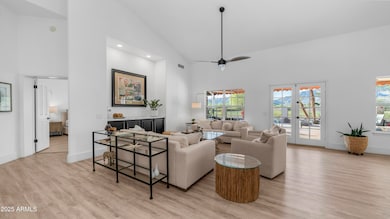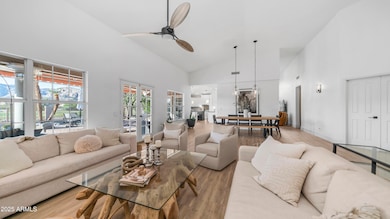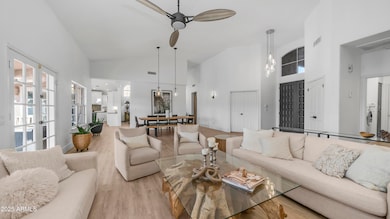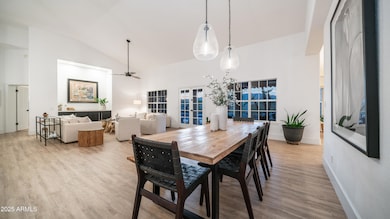
1532 E Silverwood Dr Phoenix, AZ 85048
Ahwatukee NeighborhoodEstimated payment $6,394/month
Highlights
- On Golf Course
- Play Pool
- Mountain View
- Kyrene de la Estrella Elementary School Rated A-
- 0.25 Acre Lot
- Clubhouse
About This Home
Welcome to this beautifully remodeled home on the Foothills Golf Course in the highly sought-after gated community of Shadow Rock. Golf community! This impeccably maintained and remodeled single-story home features a split floor plan with three bedrooms plus a den, all showcasing stunning mountain views. Updated flooring stretches throughout the house, complemented by new light fixtures, a beautifully updated primary bathroom, and picturesque scenery. The kitchen boasts an island, stainless steel appliances, and granite countertops, while the breakfast nook opens to a resort-style yard complete with a private pool. The family room highlights a remodeled fireplace with a tile façade and provides ample entertainment space and vaulted ceilings.The split primary suite includes a spacious sitting area with spectacular views, an upgraded en-suite bath featuring a spa-like tub, an oversized tile shower, granite countertops, and a large walk-in closet. The resort-style backyard showcases a beautiful pool, expansive golf course, mountain views, and an oversized covered patio with an awning, ideal for entertaining. Please refer to the List of recent updates in the Documents Tab.
Open House Schedule
-
Saturday, April 26, 202512:00 to 3:00 pm4/26/2025 12:00:00 PM +00:004/26/2025 3:00:00 PM +00:00Add to Calendar
-
Sunday, April 27, 202512:00 to 3:00 pm4/27/2025 12:00:00 PM +00:004/27/2025 3:00:00 PM +00:00Add to Calendar
Home Details
Home Type
- Single Family
Est. Annual Taxes
- $5,124
Year Built
- Built in 1990
Lot Details
- 0.25 Acre Lot
- On Golf Course
- Private Streets
- Desert faces the front and back of the property
- Wrought Iron Fence
- Block Wall Fence
- Front and Back Yard Sprinklers
- Sprinklers on Timer
HOA Fees
- $112 Monthly HOA Fees
Parking
- 3 Car Garage
Home Design
- Wood Frame Construction
- Tile Roof
- Stucco
Interior Spaces
- 2,894 Sq Ft Home
- 1-Story Property
- Vaulted Ceiling
- Ceiling Fan
- Family Room with Fireplace
- Mountain Views
- Security System Owned
Kitchen
- Eat-In Kitchen
- Breakfast Bar
- Built-In Microwave
- Kitchen Island
- Granite Countertops
Flooring
- Floors Updated in 2022
- Tile
- Vinyl
Bedrooms and Bathrooms
- 3 Bedrooms
- Remodeled Bathroom
- Primary Bathroom is a Full Bathroom
- 2.5 Bathrooms
- Dual Vanity Sinks in Primary Bathroom
- Bidet
- Bathtub With Separate Shower Stall
Schools
- Kyrene De La Estrella Elementary School
- Kyrene Altadena Middle School
- Desert Vista High School
Utilities
- Cooling Available
- Zoned Heating
- Water Softener
- High Speed Internet
- Cable TV Available
Additional Features
- No Interior Steps
- Play Pool
Listing and Financial Details
- Tax Lot 20
- Assessor Parcel Number 301-78-171
Community Details
Overview
- Association fees include ground maintenance, street maintenance
- Trestle Mgmt Association, Phone Number (602) 433-0331
- Foothills Association, Phone Number (480) 422-0888
- Association Phone (480) 422-0888
- Built by UDC Homes
- Shadow Rock At The Foothills Subdivision
Amenities
- Clubhouse
- Recreation Room
Recreation
- Golf Course Community
- Bike Trail
Map
Home Values in the Area
Average Home Value in this Area
Tax History
| Year | Tax Paid | Tax Assessment Tax Assessment Total Assessment is a certain percentage of the fair market value that is determined by local assessors to be the total taxable value of land and additions on the property. | Land | Improvement |
|---|---|---|---|---|
| 2025 | $5,124 | $55,925 | -- | -- |
| 2024 | $5,011 | $53,262 | -- | -- |
| 2023 | $5,011 | $64,750 | $12,950 | $51,800 |
| 2022 | $4,772 | $48,910 | $9,780 | $39,130 |
| 2021 | $4,909 | $46,010 | $9,200 | $36,810 |
| 2020 | $4,817 | $44,110 | $8,820 | $35,290 |
| 2019 | $4,999 | $44,750 | $8,950 | $35,800 |
| 2018 | $5,002 | $44,000 | $8,800 | $35,200 |
| 2017 | $4,933 | $43,950 | $8,790 | $35,160 |
| 2016 | $4,979 | $43,930 | $8,780 | $35,150 |
| 2015 | $4,408 | $43,770 | $8,750 | $35,020 |
Property History
| Date | Event | Price | Change | Sq Ft Price |
|---|---|---|---|---|
| 04/11/2025 04/11/25 | For Sale | $1,049,000 | +25.6% | $362 / Sq Ft |
| 04/29/2022 04/29/22 | Sold | $835,000 | +1.2% | $289 / Sq Ft |
| 03/04/2022 03/04/22 | For Sale | $824,900 | -1.2% | $285 / Sq Ft |
| 02/12/2022 02/12/22 | Off Market | $835,000 | -- | -- |
Deed History
| Date | Type | Sale Price | Title Company |
|---|---|---|---|
| Interfamily Deed Transfer | -- | None Available |
Similar Homes in Phoenix, AZ
Source: Arizona Regional Multiple Listing Service (ARMLS)
MLS Number: 6850106
APN: 301-78-171
- 1635 E Silverwood Dr
- 1363 E Amberwood Dr
- 16014 S 13th Way
- 16008 S 13th Way
- 1414 E Amberwood Dr
- 1622 E Nighthawk Way
- 15645 S 17th St
- 1618 E Briarwood Terrace
- 15644 S 13th Place
- 1322 E Briarwood Terrace
- 1447 E Nighthawk Way
- 1247 E Marketplace SE
- 1835 E Brookwood Ct
- 1515 E South Fork Dr
- 16646 S 16th St
- 1668 E Saltsage Dr
- 1714 E Saltsage Dr
- 1248 E Briarwood Terrace
- 16633 S 14th St
- 1153 E Muirwood Dr
