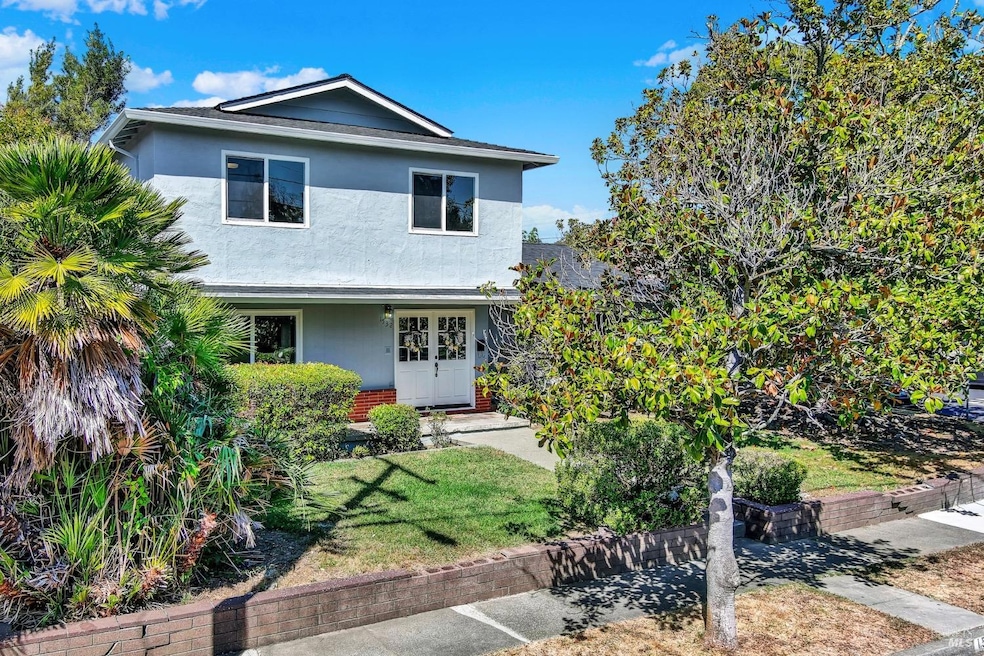
1532 Gordon Dr Napa, CA 94558
Springwood Estates NeighborhoodHighlights
- Main Floor Bedroom
- Walk-In Pantry
- 2 Car Detached Garage
- Corner Lot
- Double Oven
- Bathtub with Shower
About This Home
As of February 2025Welcome to Your Dream Opportunity in Napa Valley! Nestled on a tranquil tree-lined street on the desirable North end of town, this charming home is hitting the market for the first time in almost 50 years! Recently refreshed with new paint inside & out + new luxury vinyl flooring & carpet, this well-loved home is ready for its next chapter. The sellers have taken care of the essentials: NEW roof, NEW sub panel, NEW garage door & opener, NEW lighting, ceiling fans & hardware leaving you free to reimagine the space to suit your style. Key Features include: 4 Beds, 2.5 Baths (including a bedroom and half bath downstairs) a spacious kitchen pantry, formal living + dining combo, generous storage closet, indoor laundry for added convenience, private backyard & patio and a detached two-car garage. The convenient location offers nearby access to Highway 29 for easy commuting and the back entrance to Willow Elementary School is just across the street. Additionally, both Unidos Middle School and Vintage High School are within close proximity. PLUS, North Jefferson Park is just a short stroll up the street. Located minutes from many conveniences and all the fun Napa has to offer, this home perfectly balances suburban tranquility with community life. Create your dream home here!
Home Details
Home Type
- Single Family
Est. Annual Taxes
- $1,728
Year Built
- Built in 1961
Lot Details
- 6,686 Sq Ft Lot
- South Facing Home
- Wood Fence
- Back Yard Fenced
- Landscaped
- Corner Lot
Parking
- 2 Car Detached Garage
- Garage Door Opener
Home Design
- Side-by-Side
- Composition Roof
- Stucco
Interior Spaces
- 2,012 Sq Ft Home
- 2-Story Property
- Ceiling Fan
- Fireplace With Gas Starter
- Brick Fireplace
- Family Room
- Living Room with Fireplace
- Combination Dining and Living Room
Kitchen
- Walk-In Pantry
- Double Oven
- Electric Cooktop
- Microwave
- Dishwasher
- Ceramic Countertops
Flooring
- Carpet
- Laminate
- Vinyl
Bedrooms and Bathrooms
- 4 Bedrooms
- Main Floor Bedroom
- Primary Bedroom Upstairs
- Bathroom on Main Level
- Tile Bathroom Countertop
- Bathtub with Shower
Laundry
- Laundry closet
- Washer and Dryer Hookup
Utilities
- Central Heating and Cooling System
- Cooling System Mounted In Outer Wall Opening
Community Details
- Salvador Gardens Subdivision
Listing and Financial Details
- Assessor Parcel Number 038-221-007-000
Map
Home Values in the Area
Average Home Value in this Area
Property History
| Date | Event | Price | Change | Sq Ft Price |
|---|---|---|---|---|
| 02/03/2025 02/03/25 | Sold | $850,000 | -2.0% | $422 / Sq Ft |
| 01/24/2025 01/24/25 | Pending | -- | -- | -- |
| 09/28/2024 09/28/24 | For Sale | $867,500 | -- | $431 / Sq Ft |
Tax History
| Year | Tax Paid | Tax Assessment Tax Assessment Total Assessment is a certain percentage of the fair market value that is determined by local assessors to be the total taxable value of land and additions on the property. | Land | Improvement |
|---|---|---|---|---|
| 2023 | $1,728 | $88,982 | $17,060 | $71,922 |
| 2022 | $1,693 | $87,238 | $16,726 | $70,512 |
| 2021 | $1,675 | $85,529 | $16,399 | $69,130 |
| 2020 | $1,664 | $84,653 | $16,231 | $68,422 |
| 2019 | $1,617 | $82,994 | $15,913 | $67,081 |
| 2018 | $1,573 | $81,367 | $15,601 | $65,766 |
| 2017 | $1,518 | $79,773 | $15,296 | $64,477 |
| 2016 | $1,427 | $78,210 | $14,997 | $63,213 |
| 2015 | $1,304 | $77,036 | $14,772 | $62,264 |
| 2014 | $1,278 | $75,528 | $14,483 | $61,045 |
Mortgage History
| Date | Status | Loan Amount | Loan Type |
|---|---|---|---|
| Open | $752,950 | FHA |
Deed History
| Date | Type | Sale Price | Title Company |
|---|---|---|---|
| Grant Deed | $850,000 | Placer Title | |
| Quit Claim Deed | -- | -- |
Similar Homes in Napa, CA
Source: Bay Area Real Estate Information Services (BAREIS)
MLS Number: 324061745
APN: 038-221-007
- 1583 Virginia Way
- 1672 San Vicente Ave
- 4093 Jefferson St
- 1779 Monarch Dr
- 337 Reed Cir
- 155 Moss Ln
- 4410 Jefferson Ct
- 3982 Lucero St
- 1906 Wise Ave
- 4032 Wisteria Way
- 4078 Encina Dr
- 4465 Meadowlark Dr
- 167 Wingard Cir
- 4485 Moffitt Dr
- 4501 Jefferson St
- 1 Hacienda Dr
- 3817 Yosemite St
- 4123 Maher St
- 3936 Pall Mall Ct
- 46 Hacienda Dr
