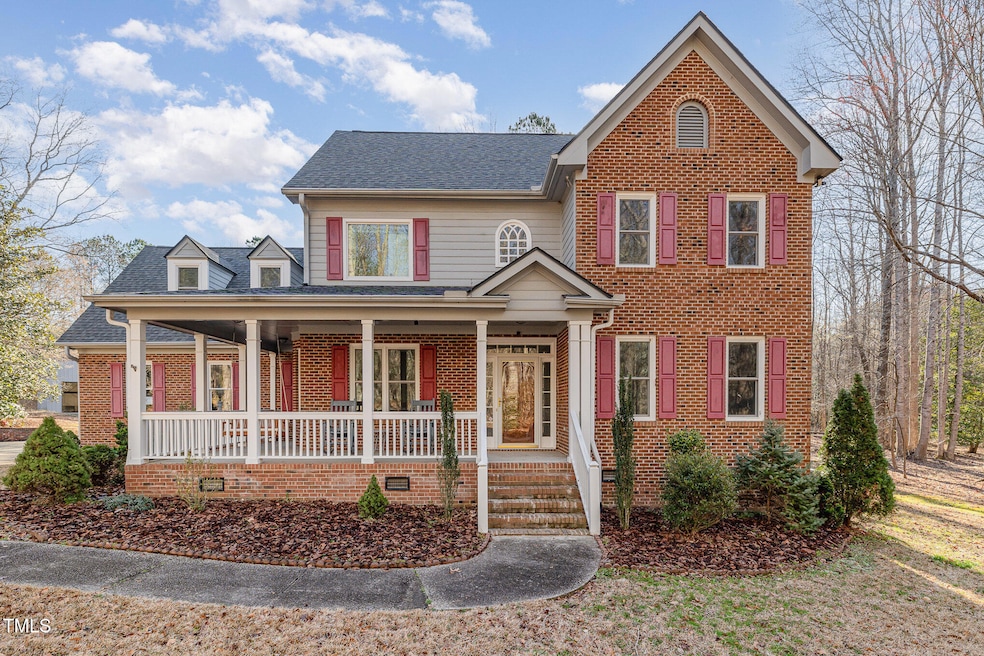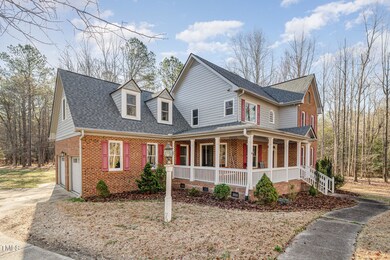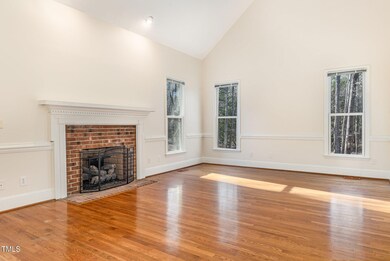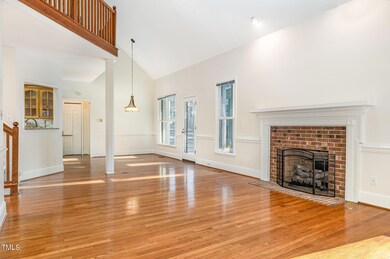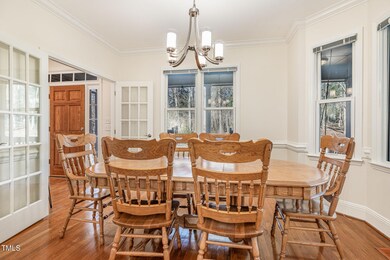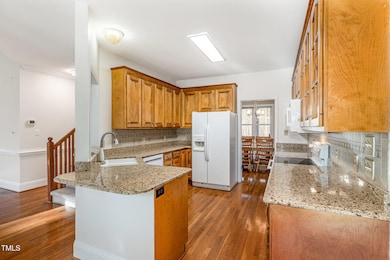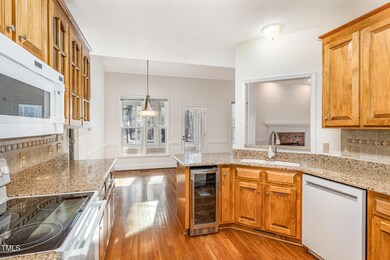
1532 Rockwood Downs Dr Wendell, NC 27591
Estimated payment $4,358/month
Highlights
- Finished Room Over Garage
- Private Lot
- Traditional Architecture
- 5.52 Acre Lot
- Wooded Lot
- Cathedral Ceiling
About This Home
Up to 4 horses are allowed! Sitting on 5.5 private acres at the end of a serene cul-de-sac, this stunning almost all- brick home offers the perfect blend of tranquility and modern living. Plenty of room for everyone with 3 spacious bedrooms, additional flex room with closet and window, 2 bonus rooms, 2.5 baths and a SUNROOM. This home is designed for comfort and convenience. The freshly painted first floor creates a bright and welcoming atmosphere, setting the tone for the rest of the home. The third-floor flex space provides endless possibilities, whether you envision a home office, gym, or playroom, perfect for relaxation or entertaining guests. You'll find an attached two-car garage and a massive 220v wired utility shed in great shape, offering ample storage and workspace for all your needs. Per seller provided document, shed is 30ft x 40ft and 14 ft tall. Generac home generator conveys. Almost all new windows installed in 2022. Entire driveway and walkway pressure washed after professional photos pictured...looks incredible now! This is a rare opportunity to own a private oasis with all the amenities you desire. Only 10 minutes from quaint yet booming downtown Wendell! Don't miss out on making this incredible home yours!
Home Details
Home Type
- Single Family
Est. Annual Taxes
- $3,733
Year Built
- Built in 1993
Lot Details
- 5.52 Acre Lot
- Cul-De-Sac
- Private Lot
- Level Lot
- Wooded Lot
- Landscaped with Trees
- Back and Front Yard
Parking
- 2 Car Attached Garage
- Finished Room Over Garage
- Side Facing Garage
- 4 Open Parking Spaces
Home Design
- Traditional Architecture
- Brick Exterior Construction
- Raised Foundation
- Shingle Roof
Interior Spaces
- 2,913 Sq Ft Home
- 1-Story Property
- Smooth Ceilings
- Cathedral Ceiling
- Ceiling Fan
- Chandelier
- Living Room
- Dining Room
- Bonus Room
- Sun or Florida Room
- Screened Porch
- Basement
- Crawl Space
- Attic
Kitchen
- Electric Range
- Microwave
- Dishwasher
- Wine Refrigerator
Flooring
- Wood
- Carpet
- Tile
- Luxury Vinyl Tile
Bedrooms and Bathrooms
- 3 Bedrooms
- Primary bathroom on main floor
- Double Vanity
- Separate Shower in Primary Bathroom
- Bathtub with Shower
Laundry
- Laundry Room
- Laundry on main level
- Dryer
- Washer
Outdoor Features
- Outdoor Storage
- Rain Gutters
Schools
- Carver Elementary School
- Wendell Middle School
- East Wake High School
Utilities
- Cooling Available
- Forced Air Heating System
- Heating System Uses Propane
- Power Generator
- Private Water Source
- Electric Water Heater
- Septic Tank
Community Details
- No Home Owners Association
- Rockwood Downs Subdivision
Listing and Financial Details
- Assessor Parcel Number 1772.02-68-3134.000
Map
Home Values in the Area
Average Home Value in this Area
Tax History
| Year | Tax Paid | Tax Assessment Tax Assessment Total Assessment is a certain percentage of the fair market value that is determined by local assessors to be the total taxable value of land and additions on the property. | Land | Improvement |
|---|---|---|---|---|
| 2024 | $3,733 | $597,880 | $110,500 | $487,380 |
| 2023 | $3,259 | $415,462 | $72,800 | $342,662 |
| 2022 | $3,020 | $415,462 | $72,800 | $342,662 |
| 2021 | $2,732 | $767,912 | $72,800 | $695,112 |
| 2020 | $2,689 | $386,217 | $72,800 | $313,417 |
| 2019 | $2,361 | $286,692 | $54,000 | $232,692 |
| 2018 | $2,171 | $286,692 | $54,000 | $232,692 |
| 2017 | $2,058 | $286,692 | $54,000 | $232,692 |
| 2016 | $0 | $286,692 | $54,000 | $232,692 |
| 2015 | -- | $328,037 | $82,500 | $245,537 |
| 2014 | -- | $328,037 | $82,500 | $245,537 |
Property History
| Date | Event | Price | Change | Sq Ft Price |
|---|---|---|---|---|
| 03/24/2025 03/24/25 | Pending | -- | -- | -- |
| 03/13/2025 03/13/25 | For Sale | $725,000 | 0.0% | $249 / Sq Ft |
| 03/12/2025 03/12/25 | Off Market | $725,000 | -- | -- |
| 03/12/2025 03/12/25 | For Sale | $725,000 | -- | $249 / Sq Ft |
Deed History
| Date | Type | Sale Price | Title Company |
|---|---|---|---|
| Deed | $182,000 | -- |
Mortgage History
| Date | Status | Loan Amount | Loan Type |
|---|---|---|---|
| Open | $100,000 | Credit Line Revolving | |
| Closed | $85,600 | Unknown |
Similar Homes in Wendell, NC
Source: Doorify MLS
MLS Number: 10081673
APN: 1772.02-68-3134-000
- 7201 Jonathan Dr
- 7240 Shawan Rd
- 7253 Hunt Valley Trail
- 7284 Shawan Rd
- 1556 Pleasants Rd
- 7327 Shawan Rd
- 7331 Shawan Rd
- 0 Pleasants Rd
- 229 Turnipseed Rd
- 246 Gin Branch Rd
- 82 Gin Branch Rd
- 1636 Raven Falls Dr
- 7420 Prato Ct
- 104 Gin Branch Rd
- 7417 Prato Ct
- 7404 Prato Ct
- 825 Flower Manor Dr
- 16745 Buffalo Rd
- 1908 Cypress Cove Dr
- 1312 Big Falls Dr
