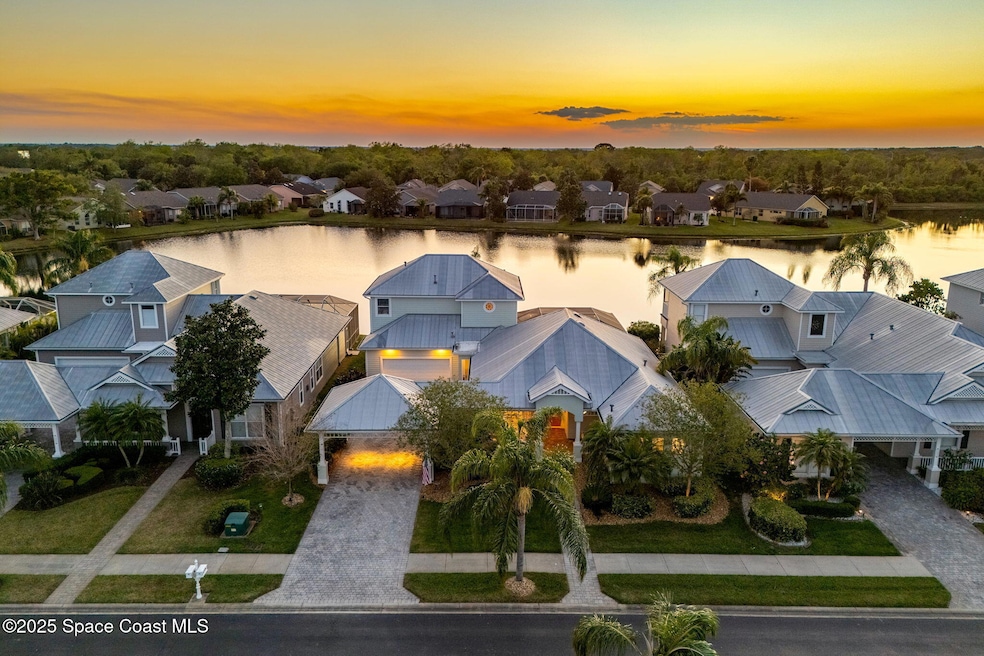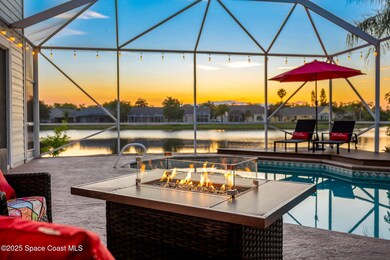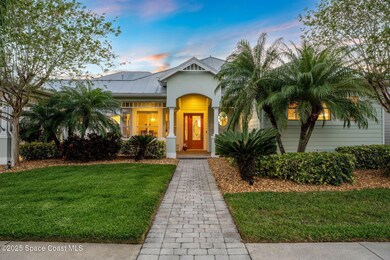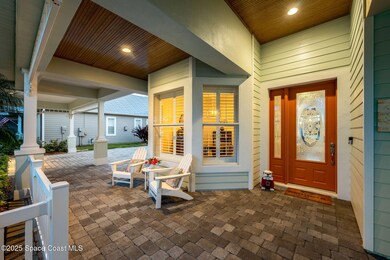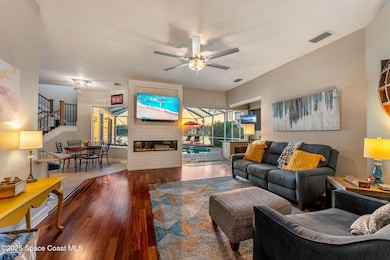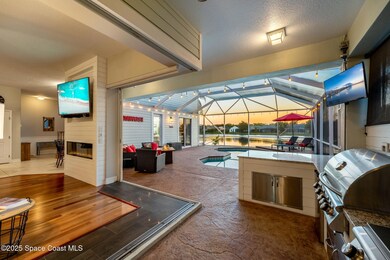
1532 Vestavia Cir Melbourne, FL 32940
Suntree NeighborhoodEstimated payment $5,022/month
Highlights
- Lake Front
- Heated In Ground Pool
- Open Floorplan
- Suntree Elementary School Rated A-
- Gated Community
- Wood Flooring
About This Home
Do you love breathtaking sunsets over open water? Dream of seamless indoor-outdoor living with 90-degree pocket sliding glass doors? Need space to spread out? This stunning Key West-style home has it all! With a metal roof, portico, and expansive paver driveway, it's an entertainer's paradise. The open floor plan includes a guest suite and bonus room upstairs—ideal for in-laws, older children, or your own private retreat. The 2021 outdoor kitchen features granite countertops and shiplap accents that flow beautifully into the home's interior. Relax in the living room by the shiplap wall with electric fireplace, while enjoying views of the heated waterfront pool and multiple patio seating areas. Just minutes from top-rated schools, shopping, dining, I-95, and the Pineda Causeway—providing easy access to Patrick SFB and the beaches. Live every day like you're on vacation in this rare Suntree gem!
HOA fee covers exterior painting every 7 years, lawncare, landscaping, gate, and irrigation 2024 electric pool heater; Newly installed natural flowing concrete pool deck, pool screen recently rescreened; New faucets in all bathrooms; New duct work; 7 year old AC - split into 4 separate zones; Insulated and airconditioned garage, Block Construction on Both Floors, Assumable VA mortgage at 2.5%
Home Details
Home Type
- Single Family
Est. Annual Taxes
- $825
Year Built
- Built in 2002 | Remodeled
Lot Details
- 9,148 Sq Ft Lot
- Lake Front
- East Facing Home
- Front and Back Yard Sprinklers
HOA Fees
Parking
- 2 Car Attached Garage
Property Views
- Lake
- Pool
Home Design
- Metal Roof
- Concrete Siding
- Stucco
Interior Spaces
- 3,128 Sq Ft Home
- 2-Story Property
- Open Floorplan
- Ceiling Fan
- Electric Fireplace
- Entrance Foyer
- Screened Porch
- Security Gate
Kitchen
- Breakfast Area or Nook
- Breakfast Bar
- Electric Oven
- Gas Range
- Microwave
- Dishwasher
- Disposal
Flooring
- Wood
- Tile
Bedrooms and Bathrooms
- 4 Bedrooms
- Primary Bedroom on Main
- Split Bedroom Floorplan
- Dual Closets
- Walk-In Closet
- In-Law or Guest Suite
- Separate Shower in Primary Bathroom
Laundry
- Laundry on lower level
- Sink Near Laundry
Pool
- Heated In Ground Pool
- Screen Enclosure
Outdoor Features
- Patio
- Outdoor Kitchen
Schools
- Suntree Elementary School
- Delaura Middle School
- Viera High School
Utilities
- Mini Split Air Conditioners
- Zoned Heating and Cooling System
- Heating System Uses Natural Gas
- Gas Water Heater
- Cable TV Available
Listing and Financial Details
- Assessor Parcel Number 26-36-26-Rs-0000c.0-0004.00
Community Details
Overview
- Association fees include ground maintenance, maintenance structure
- Sawgrass Key | Sawgrass Of Suntree Association, Phone Number (407) 705-2190
- Sawgrass At Suntree Phase 2 Subdivision
Security
- Gated Community
Map
Home Values in the Area
Average Home Value in this Area
Tax History
| Year | Tax Paid | Tax Assessment Tax Assessment Total Assessment is a certain percentage of the fair market value that is determined by local assessors to be the total taxable value of land and additions on the property. | Land | Improvement |
|---|---|---|---|---|
| 2023 | $801 | $629,400 | $0 | $0 |
| 2022 | $777 | $611,070 | $0 | $0 |
| 2021 | $6,295 | $431,120 | $59,000 | $372,120 |
| 2020 | $3,729 | $272,190 | $0 | $0 |
| 2019 | $3,685 | $266,080 | $0 | $0 |
| 2018 | $3,697 | $261,120 | $0 | $0 |
| 2017 | $3,737 | $255,750 | $0 | $0 |
| 2016 | $3,808 | $250,490 | $59,000 | $191,490 |
| 2015 | $3,925 | $248,750 | $62,000 | $186,750 |
| 2014 | $3,955 | $246,780 | $50,000 | $196,780 |
Property History
| Date | Event | Price | Change | Sq Ft Price |
|---|---|---|---|---|
| 03/29/2025 03/29/25 | For Sale | $824,500 | +60.1% | $264 / Sq Ft |
| 01/22/2021 01/22/21 | Sold | $515,000 | -1.0% | $165 / Sq Ft |
| 12/08/2020 12/08/20 | Pending | -- | -- | -- |
| 11/30/2020 11/30/20 | Price Changed | $520,000 | -1.9% | $166 / Sq Ft |
| 11/20/2020 11/20/20 | Price Changed | $530,000 | -0.9% | $169 / Sq Ft |
| 10/02/2020 10/02/20 | For Sale | $534,900 | -- | $171 / Sq Ft |
Deed History
| Date | Type | Sale Price | Title Company |
|---|---|---|---|
| Warranty Deed | $100 | None Listed On Document | |
| Warranty Deed | $515,000 | Old Republic Natl Ttl Ins Co | |
| Warranty Deed | $530,000 | None Available | |
| Warranty Deed | $562,000 | Sunbelt Title Agency | |
| Warranty Deed | $562,000 | Sunbelt Title Agency | |
| Warranty Deed | $348,000 | -- |
Mortgage History
| Date | Status | Loan Amount | Loan Type |
|---|---|---|---|
| Previous Owner | $515,000 | Purchase Money Mortgage | |
| Previous Owner | $46,000 | Credit Line Revolving | |
| Previous Owner | $389,003 | New Conventional | |
| Previous Owner | $417,000 | No Value Available | |
| Previous Owner | $68,000 | Stand Alone Second | |
| Previous Owner | $100,000 | Credit Line Revolving | |
| Previous Owner | $248,000 | No Value Available |
Similar Homes in Melbourne, FL
Source: Space Coast MLS (Space Coast Association of REALTORS®)
MLS Number: 1041599
APN: 26-36-26-RS-0000C.0-0004.00
- 4402 Bowmore Place
- 4472 Bowmore Place
- 4482 Bowmore Place
- 1172 Vestavia Cir
- 1785 Ficus Point Dr
- 1905 Ficus Point Dr
- 4117 Melrose Ct
- 1009 Monticello Ct
- 4606 Four Lakes Dr
- 4045 Waterloo Place
- 5410 Calder Dr
- 999 Fostoria Dr
- 1015 Barclay Ct
- 976 Wimbledon Dr
- 940 Wimbledon Dr
- 3933 Craigston St
- 4418 Chastain Dr
- 3402 Durksly Dr
- 1002 Balmoral Way
- 934 Spanish Wells Dr
