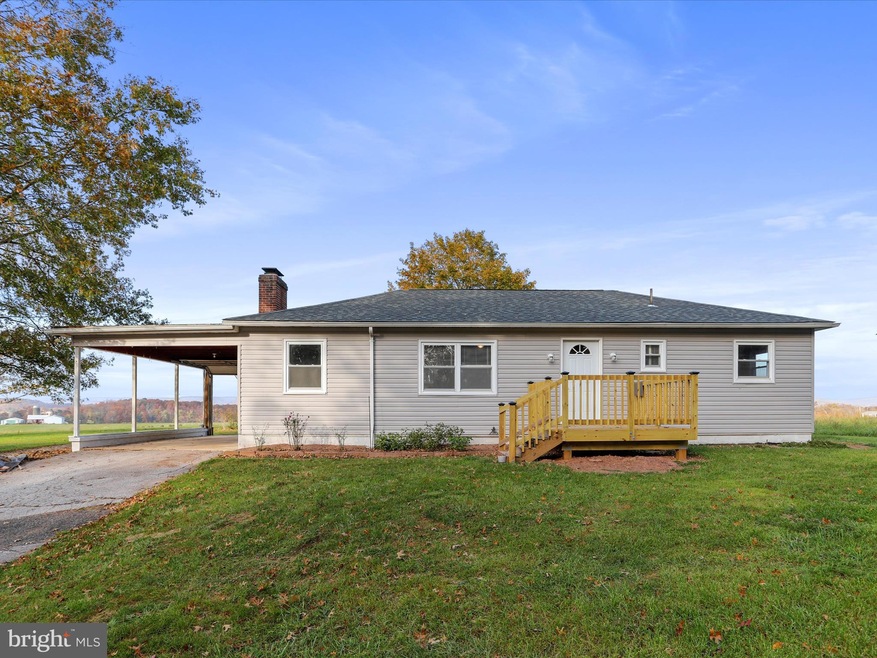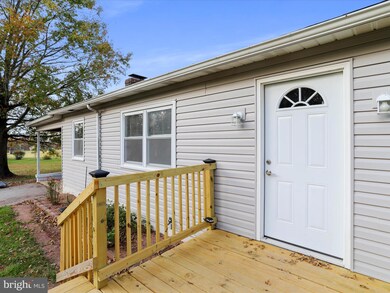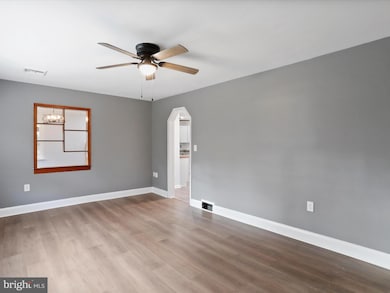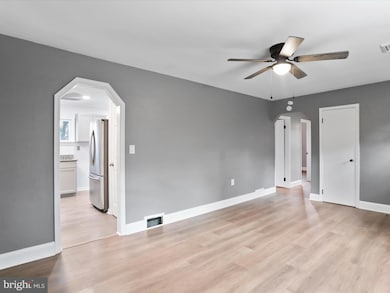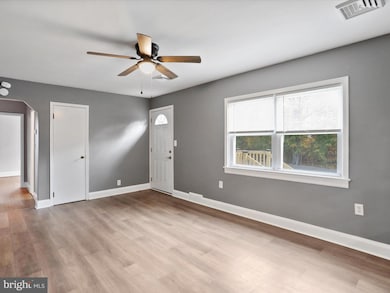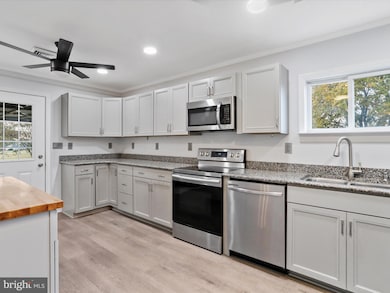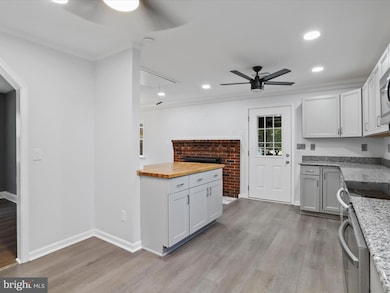
15320 Sixes Rd Emmitsburg, MD 21727
Emmitsburg NeighborhoodHighlights
- Scenic Views
- Deck
- Premium Lot
- 0.89 Acre Lot
- Wood Burning Stove
- Rambler Architecture
About This Home
As of January 2025Step into this updated 3-bedroom, 1-bathroom rancher, set against a backdrop of tranquil pastoral views. Ideal for those seeking single-story living, this home combines modern updates with classic comfort.
Recently, the home has seen significant renovations to enhance both its functionality and appeal. The roof was replaced less than 2 years ago and the HVAC system about 4 years ago, ensuring year-round comfort and efficiency. This year, the kitchen received a fresh update with new cabinets and countertops, creating a stylish and practical space for cooking and gathering. Luxury vinyl plank (LVP) flooring has also been installed, offering durability and a contemporary look throughout the home. From the comfort of this inviting rancher, enjoy uninterrupted views of the surrounding countryside, perfect for those who appreciate nature and serenity. Whether you're downsizing, purchasing your first home, or simply looking for a beautifully maintained property in a peaceful setting, this home offers a wonderful living experience.
Home Details
Home Type
- Single Family
Est. Annual Taxes
- $1,697
Year Built
- Built in 1950
Lot Details
- 0.89 Acre Lot
- Rural Setting
- Premium Lot
- Tax id 1105172837
- Property is in good condition
Home Design
- Rambler Architecture
- Block Foundation
- Asphalt Roof
- Vinyl Siding
- Stick Built Home
Interior Spaces
- Property has 2 Levels
- Ceiling Fan
- Recessed Lighting
- 2 Fireplaces
- Wood Burning Stove
- Wood Burning Fireplace
- Replacement Windows
- Window Screens
- Living Room
- Formal Dining Room
- Scenic Vista Views
- Storm Doors
- Attic
Kitchen
- Electric Oven or Range
- Ice Maker
- Dishwasher
- Stainless Steel Appliances
- Kitchen Island
- Upgraded Countertops
Flooring
- Wood
- Luxury Vinyl Plank Tile
Bedrooms and Bathrooms
- 3 Main Level Bedrooms
- 1 Full Bathroom
- Bathtub with Shower
Laundry
- Dryer
- Washer
Unfinished Basement
- Basement Fills Entire Space Under The House
- Interior Basement Entry
- Water Proofing System
- Space For Rooms
- Laundry in Basement
- Rough-In Basement Bathroom
- Basement Windows
Parking
- 4 Parking Spaces
- 3 Driveway Spaces
- 1 Attached Carport Space
- Gravel Driveway
Outdoor Features
- Deck
Utilities
- Forced Air Heating and Cooling System
- Heat Pump System
- Water Treatment System
- Well
- Electric Water Heater
- Septic Tank
Community Details
- No Home Owners Association
- Emmitsburg Subdivision
Listing and Financial Details
- Assessor Parcel Number 1105172829
Map
Home Values in the Area
Average Home Value in this Area
Property History
| Date | Event | Price | Change | Sq Ft Price |
|---|---|---|---|---|
| 01/27/2025 01/27/25 | Sold | $325,000 | 0.0% | $294 / Sq Ft |
| 10/31/2024 10/31/24 | For Sale | $325,000 | -- | $294 / Sq Ft |
Tax History
| Year | Tax Paid | Tax Assessment Tax Assessment Total Assessment is a certain percentage of the fair market value that is determined by local assessors to be the total taxable value of land and additions on the property. | Land | Improvement |
|---|---|---|---|---|
| 2024 | $1,997 | $164,000 | $0 | $0 |
| 2023 | $1,845 | $144,800 | $53,400 | $91,400 |
| 2022 | $1,811 | $141,867 | $0 | $0 |
| 2021 | $1,745 | $138,933 | $0 | $0 |
| 2020 | $1,742 | $136,000 | $53,400 | $82,600 |
| 2019 | $1,712 | $134,633 | $0 | $0 |
| 2018 | $1,562 | $133,267 | $0 | $0 |
| 2017 | $1,680 | $131,900 | $0 | $0 |
| 2016 | $1,743 | $131,900 | $0 | $0 |
| 2015 | $1,743 | $131,900 | $0 | $0 |
| 2014 | $1,743 | $132,100 | $0 | $0 |
Mortgage History
| Date | Status | Loan Amount | Loan Type |
|---|---|---|---|
| Open | $19,146 | No Value Available | |
| Open | $319,113 | FHA | |
| Previous Owner | $60,000 | Credit Line Revolving | |
| Previous Owner | $167,000 | New Conventional | |
| Previous Owner | $132,500 | New Conventional | |
| Previous Owner | $43,000 | No Value Available | |
| Closed | -- | No Value Available |
Deed History
| Date | Type | Sale Price | Title Company |
|---|---|---|---|
| Deed | $325,000 | Mid-Maryland Title | |
| Deed | $139,000 | -- | |
| Deed | $50,000 | -- |
Similar Homes in Emmitsburg, MD
Source: Bright MLS
MLS Number: MDFR2052704
APN: 05-172829
- 10905 Keysville Rd
- 16650 Toms Creek Church Rd
- 12113 Taneytown Pike
- 7933 Forest And Stream Club Rd
- 0 Creamery Way
- 1516 Francis Scott Key Hwy
- 16648 Old Emmitsburg Rd
- 6150 Taneytown Pike
- 323 Mountaineers Way (Lot28)
- 325 Mountaineers Way
- 330 Mountaineers Way
- 8743 Orndorff Rd
- 111 N Seton Ave
- 102 Creekside Dr
- 13006 Detour Rd
- 886 W Main St
- 884 W Main St
- 510 W Main St
- 16822 Scott Rd
- 1 Irishtown Ct
