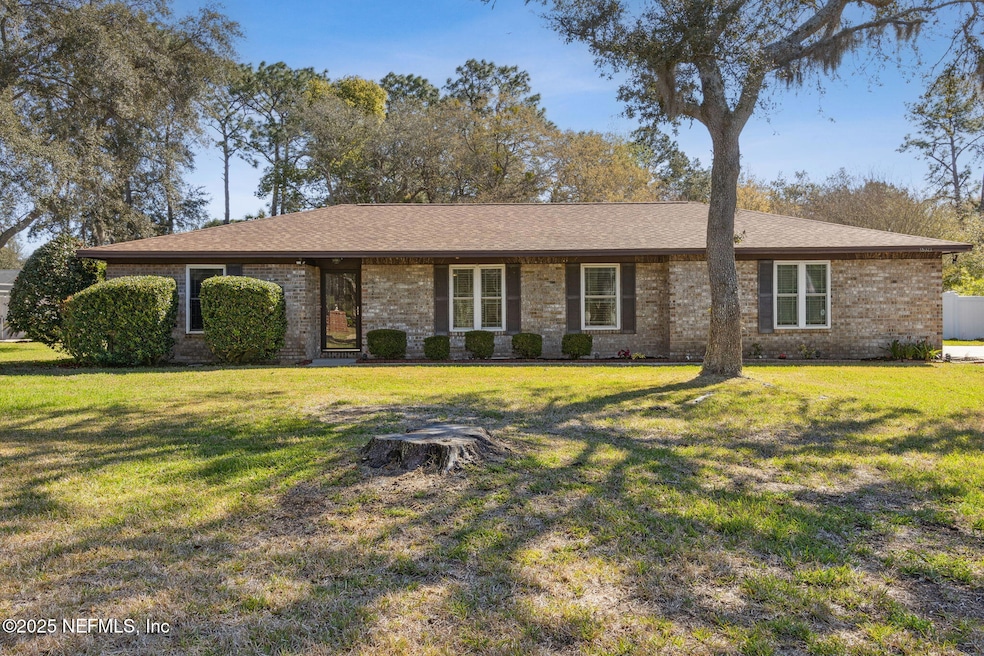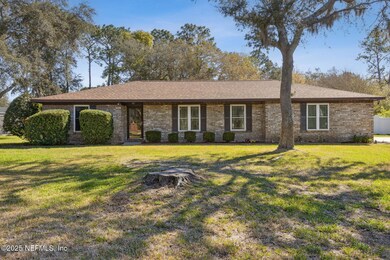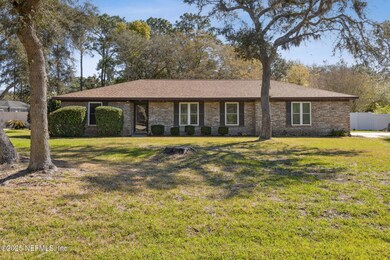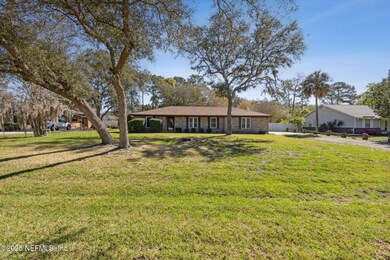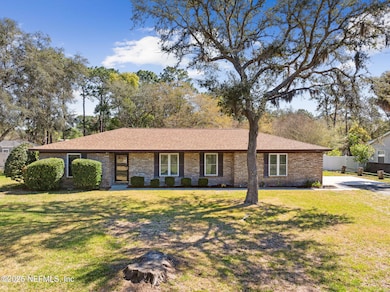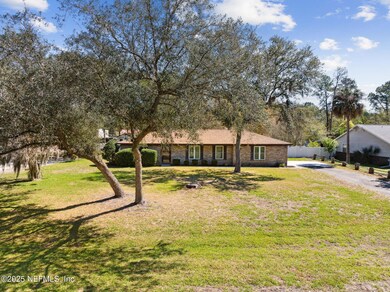
15321 Cape Dr S Jacksonville, FL 32226
North Jacksonville NeighborhoodEstimated payment $2,392/month
Highlights
- Open Floorplan
- Traditional Architecture
- 2 Car Attached Garage
- New Berlin Elementary School Rated A-
- Wood Flooring
- Eat-In Kitchen
About This Home
All brick home with Roof three years old. Open floor plan with step down into great room.
Great room with fireplace has step up to dining area and kitchen. New kitchen remodel in 2016 with upgraded cabinets, coffee bar, pantry cabinets, recessed and pendent lightning, and granite counter tops.
Wood flooring in great room and hallway, laminate flooring in bedrooms. Windows have been replaced and also patio door. Remodeled guest bathroom has step in shower. Owners bedroom suite is spacious and has updated bathroom with step in shower. Covered back patio has entrance off great room. Separate backyard entrance from indoor laundry room. Backyard shed stays and has electricity. Oxidation filter system located by shed, for water filtration. Two car garage has electric charger outlet. Refrigerator in garage stays. Washer and Dryer stays.
(note this owner has many species of birds visiting this spacious yard. Mulberry bush and orange tree in the backyard
Home Details
Home Type
- Single Family
Est. Annual Taxes
- $1,251
Year Built
- Built in 1981 | Remodeled
Lot Details
- 0.53 Acre Lot
- Lot Dimensions are 100 x 220
- West Facing Home
- Vinyl Fence
- Wood Fence
- Chain Link Fence
- Back Yard Fenced
- Cleared Lot
HOA Fees
- $3 Monthly HOA Fees
Parking
- 2 Car Attached Garage
- Electric Vehicle Home Charger
- Garage Door Opener
Home Design
- Traditional Architecture
- Shingle Roof
Interior Spaces
- 1,599 Sq Ft Home
- 1-Story Property
- Open Floorplan
- Ceiling Fan
- Wood Burning Fireplace
- Entrance Foyer
- Fire and Smoke Detector
- Electric Dryer Hookup
Kitchen
- Eat-In Kitchen
- Electric Oven
- Gas Cooktop
- Plumbed For Ice Maker
- Dishwasher
Flooring
- Wood
- Laminate
Bedrooms and Bathrooms
- 3 Bedrooms
- Walk-In Closet
- 2 Full Bathrooms
- Shower Only
Outdoor Features
- Patio
Utilities
- Central Heating and Cooling System
- 200+ Amp Service
- Well
- Electric Water Heater
- Septic Tank
Community Details
- The Cape Subdivision
Listing and Financial Details
- Assessor Parcel Number 1084262120
Map
Home Values in the Area
Average Home Value in this Area
Tax History
| Year | Tax Paid | Tax Assessment Tax Assessment Total Assessment is a certain percentage of the fair market value that is determined by local assessors to be the total taxable value of land and additions on the property. | Land | Improvement |
|---|---|---|---|---|
| 2024 | $1,251 | $99,321 | -- | -- |
| 2023 | $1,206 | $96,429 | $0 | $0 |
| 2022 | $1,092 | $93,621 | $0 | $0 |
| 2021 | $1,073 | $90,895 | $0 | $0 |
| 2020 | $1,057 | $89,641 | $0 | $0 |
| 2019 | $1,038 | $87,626 | $0 | $0 |
| 2018 | $1,018 | $85,993 | $0 | $0 |
| 2017 | $998 | $84,225 | $0 | $0 |
| 2016 | $2,782 | $138,426 | $0 | $0 |
| 2015 | $1,682 | $118,923 | $0 | $0 |
| 2014 | $1,683 | $117,980 | $0 | $0 |
Property History
| Date | Event | Price | Change | Sq Ft Price |
|---|---|---|---|---|
| 03/23/2025 03/23/25 | Pending | -- | -- | -- |
| 03/20/2025 03/20/25 | For Sale | $409,500 | +157.5% | $256 / Sq Ft |
| 12/17/2023 12/17/23 | Off Market | $159,000 | -- | -- |
| 07/30/2015 07/30/15 | Sold | $159,000 | 0.0% | $99 / Sq Ft |
| 07/01/2015 07/01/15 | Pending | -- | -- | -- |
| 06/22/2015 06/22/15 | For Sale | $159,000 | -- | $99 / Sq Ft |
Deed History
| Date | Type | Sale Price | Title Company |
|---|---|---|---|
| Interfamily Deed Transfer | -- | None Available | |
| Warranty Deed | $159,000 | Landmark Title |
Mortgage History
| Date | Status | Loan Amount | Loan Type |
|---|---|---|---|
| Open | $45,000 | New Conventional | |
| Previous Owner | $50,000 | Credit Line Revolving | |
| Previous Owner | $75,351 | VA |
Similar Homes in Jacksonville, FL
Source: realMLS (Northeast Florida Multiple Listing Service)
MLS Number: 2076820
APN: 108426-2120
- 0 Landmark Cir N
- 15204 Cape Dr S
- 15113 Reef Dr N
- 2713 Hidden Creek Dr
- 0 Capstan Dr Unit 2041621
- 0 Capstan Dr Unit 2041620
- 0 Capstan Dr Unit 2041616
- 0 Capstan Dr Unit 2041617
- 2817 Ivy Post Dr
- 2764 Ivy Post Dr
- 14613 Lattice Ct
- 14641 Lattice Ct
- 14734 Yellow Bluff Rd
- 14676 Lattice Ct
- 14480 Amelia Cove Dr
- 14598 Spring Light Cir
- 2887 Preserve Landing Dr
- 14448 Spring Light Cir
- 3021 & 3013 Sunset Landing Dr
- 2791 Bluff Estate Way
