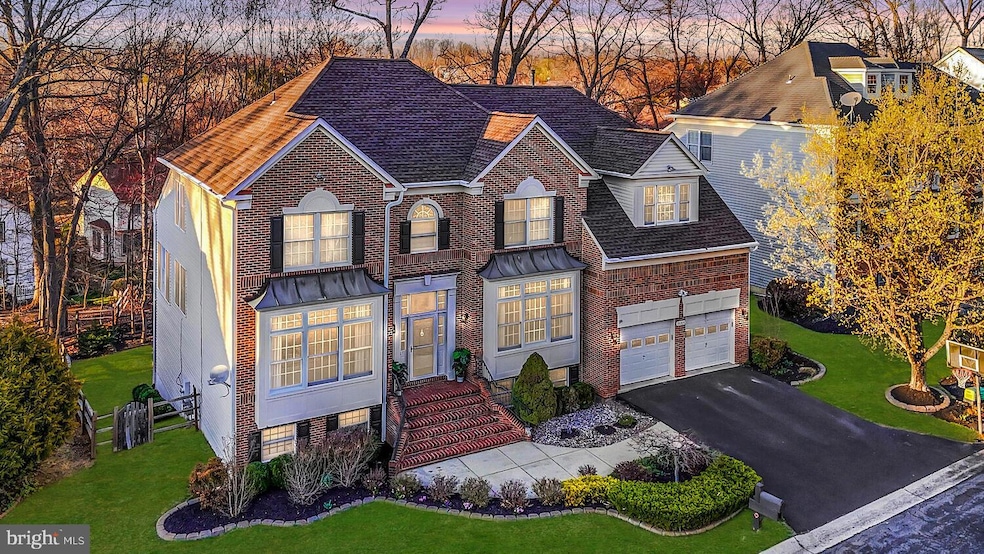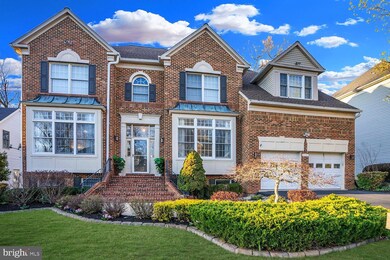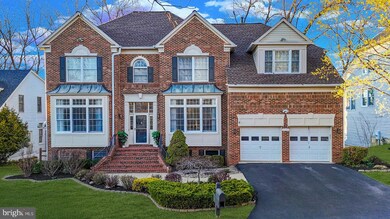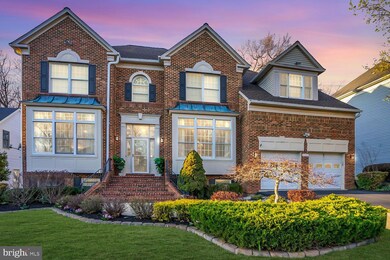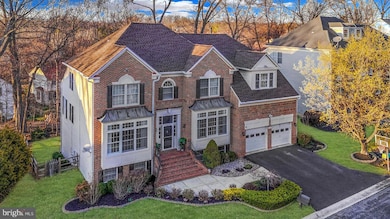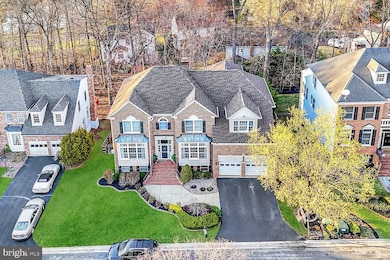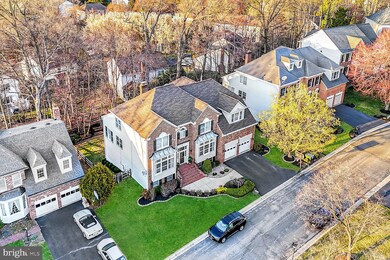
15321 Chinaberry St North Potomac, MD 20878
Estimated payment $8,051/month
Highlights
- Gourmet Kitchen
- View of Trees or Woods
- Colonial Architecture
- Jones Lane Elementary School Rated A
- Open Floorplan
- Deck
About This Home
Stunning luxurious brick colonial home with custom upgrades, situated on a beautifully maintained cul-de-sac in the highly sought-after Potomac Grove Community. Boasting over 6,200 square feet of total living space spread across three finished levels, this home offers both luxury and comfort for everyday living at its finest. The main level showcases refinished custom walnut hardwood floors throughout, complemented by a sunken formal living and dining room. The powder room has been elegantly updated. A grand family room with soaring two-story ceilings and a cozy wood-burning fireplace provides the perfect gathering space as the rear of the home is adorned with windows almost entirely allowing abundant natural light to enter throughout. Adjacent to the family room, you'll find a versatile study or additional sitting area. Also on the main level, is a dedicated home office for privacy.
The heart of the home, the newly renovated gourmet kitchen features custom cabinetry, Bosch stainless steel appliances, elegant quartz countertops, tile backsplash and a peninsula perfect for breakfast bar seating. The eat-in breakfast room area leads to your large deck, offering peaceful views of the wooded & private backyard. A mudroom with updated front-load washer & dryer feature custom built-in storage & cabinet space and garage access completes the main floor.
The upper level is home to the spacious primary suite, which boasts a grand double-door entrance with vaulted ceilings. The bedroom includes a cozy sitting area, an oversized walk-in closet, and a luxurious freshly renovated en-suite bath with double vanities, a walk-in glass and tile shower, and a modern freestanding tub for a spa-like experience everyday. The secondary bedrooms are generously sized, with one of them featuring en-suite style complete with its own private bathroom, while the other bedrooms share an adjoining spacious full bathroom.
The fully finished lower level offers a 5th bedroom and full bathroom, ideal for a guest, in-law or au-pair suite. The expansive recreation room features massive soaring ceilings suitable for anything from golf simulators to provides walk-out access to the backyard, while a bonus room offers an ideal home fitness studio space, additional storage or flexible living space. The home has been meticulously maintained, with an upscale brand new primary bath renovation, freshly refinished rear deck, newer carpeting on the second and lower levels, an updated water heater, and energy-efficient Nest thermostats. Custom fresh paint and new window treatments throughout the home add a touch of style. New epoxy finished garage floors, EV charging, custom lighting, refinished railings & balusters, ceiling fans, and modern fixtures throughout add to the vast list of upgrades.
This stunning property is move-in ready and perfectly located just minutes from shopping, dining, parks, and schools, with easy access to all major commuter routes and public transportation. Don't miss your chance to make this exceptional property your new home!
Home Details
Home Type
- Single Family
Est. Annual Taxes
- $11,835
Year Built
- Built in 1990
Lot Details
- 9,813 Sq Ft Lot
- Cul-De-Sac
- Back Yard Fenced
- Property is in excellent condition
HOA Fees
- $88 Monthly HOA Fees
Parking
- 2 Car Direct Access Garage
- 2 Driveway Spaces
- Electric Vehicle Home Charger
- Parking Storage or Cabinetry
- Front Facing Garage
- Garage Door Opener
- On-Street Parking
- Off-Street Parking
- Secure Parking
Home Design
- Colonial Architecture
- Permanent Foundation
- Slab Foundation
- Frame Construction
- Shingle Roof
- Asphalt Roof
- Brick Front
- Concrete Perimeter Foundation
Interior Spaces
- Property has 4 Levels
- Open Floorplan
- Built-In Features
- Chair Railings
- Crown Molding
- Vaulted Ceiling
- Ceiling Fan
- Skylights
- Recessed Lighting
- 2 Fireplaces
- Brick Fireplace
- Double Pane Windows
- French Doors
- Family Room Off Kitchen
- Dining Area
- Views of Woods
- Finished Basement
- Walk-Out Basement
- Attic
Kitchen
- Gourmet Kitchen
- Built-In Oven
- Down Draft Cooktop
- Built-In Microwave
- Dishwasher
- Stainless Steel Appliances
- Upgraded Countertops
- Disposal
Flooring
- Wood
- Carpet
- Ceramic Tile
Bedrooms and Bathrooms
- En-Suite Bathroom
- Soaking Tub
- Bathtub with Shower
- Walk-in Shower
Laundry
- Laundry on main level
- Dryer
- Washer
Outdoor Features
- Deck
- Patio
- Exterior Lighting
- Shed
Schools
- Quince Orchard High School
Utilities
- Forced Air Heating and Cooling System
- Vented Exhaust Fan
- High-Efficiency Water Heater
- Natural Gas Water Heater
Listing and Financial Details
- Tax Lot 53
- Assessor Parcel Number 160602771150
Community Details
Overview
- Association fees include common area maintenance, trash, snow removal, management
- Potomac Grove HOA
- Potomac Grove Subdivision
Amenities
- Common Area
Map
Home Values in the Area
Average Home Value in this Area
Tax History
| Year | Tax Paid | Tax Assessment Tax Assessment Total Assessment is a certain percentage of the fair market value that is determined by local assessors to be the total taxable value of land and additions on the property. | Land | Improvement |
|---|---|---|---|---|
| 2024 | $11,835 | $989,200 | $223,600 | $765,600 |
| 2023 | $5,100 | $909,867 | $0 | $0 |
| 2022 | $8,834 | $830,533 | $0 | $0 |
| 2021 | $7,948 | $751,200 | $212,900 | $538,300 |
| 2020 | $17,171 | $748,300 | $0 | $0 |
| 2019 | $8,537 | $745,400 | $0 | $0 |
| 2018 | $8,512 | $742,500 | $212,900 | $529,600 |
| 2017 | $8,767 | $739,300 | $0 | $0 |
| 2016 | $8,099 | $736,100 | $0 | $0 |
| 2015 | $8,099 | $732,900 | $0 | $0 |
| 2014 | $8,099 | $732,900 | $0 | $0 |
Property History
| Date | Event | Price | Change | Sq Ft Price |
|---|---|---|---|---|
| 04/07/2025 04/07/25 | Pending | -- | -- | -- |
| 04/02/2025 04/02/25 | For Sale | $1,250,000 | +3.3% | $200 / Sq Ft |
| 05/19/2023 05/19/23 | Sold | $1,210,000 | +15.2% | $193 / Sq Ft |
| 04/16/2023 04/16/23 | Pending | -- | -- | -- |
| 04/12/2023 04/12/23 | For Sale | $1,050,000 | +23.5% | $168 / Sq Ft |
| 11/04/2020 11/04/20 | Sold | $850,000 | 0.0% | $156 / Sq Ft |
| 09/16/2020 09/16/20 | Pending | -- | -- | -- |
| 09/09/2020 09/09/20 | For Sale | $849,900 | 0.0% | $156 / Sq Ft |
| 08/31/2020 08/31/20 | Pending | -- | -- | -- |
| 08/14/2020 08/14/20 | For Sale | $849,900 | -- | $156 / Sq Ft |
Deed History
| Date | Type | Sale Price | Title Company |
|---|---|---|---|
| Deed | $1,210,000 | Chicago Title | |
| Deed | $850,000 | First American Title Ins Co | |
| Interfamily Deed Transfer | -- | Amerikor Title & Escrow Llc | |
| Deed | $784,000 | -- | |
| Deed | -- | -- |
Mortgage History
| Date | Status | Loan Amount | Loan Type |
|---|---|---|---|
| Previous Owner | $1,028,500 | New Conventional | |
| Previous Owner | $80,000 | New Conventional | |
| Previous Owner | $765,268 | New Conventional | |
| Previous Owner | $327,000 | New Conventional | |
| Previous Owner | $460,000 | Stand Alone Second |
Similar Homes in the area
Source: Bright MLS
MLS Number: MDMC2172890
APN: 06-02771150
- 12127 Sheets Farm Rd
- 12605 Lloydminster Dr
- 12324 Sweetbough Ct
- 12614 Timonium Terrace
- 4 Citrus Grove Ct
- 12108 Triple Crown Rd
- 15803 Lautrec Ct
- 12403 Rousseau Terrace
- 15613 Norman Dr
- 12014 Cherry Blossom Place
- 15711 Cherry Blossom Ln
- 11922 Darnestown Rd Unit B
- 15616 Norman Dr
- 15724 Cherry Blossom Ln
- 12528 Granite Ridge Dr
- 6 Owens Glen Ct
- 14964 Carry Back Dr
- 11920 Darnestown Rd Unit V-4-C
- 15723 Quince Trace Terrace
- 133 Quince Meadow Ave
