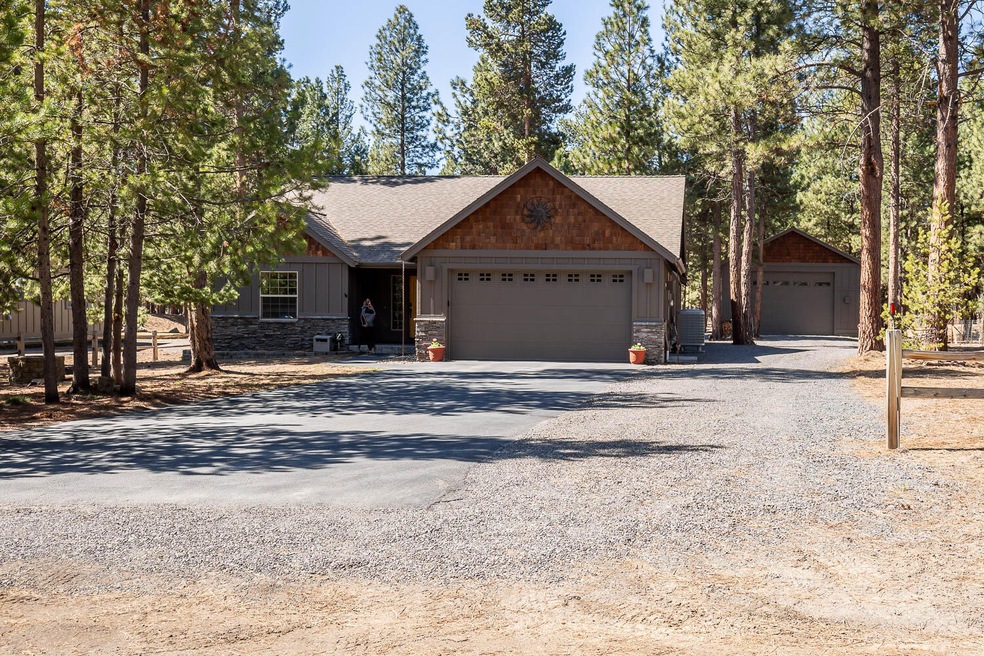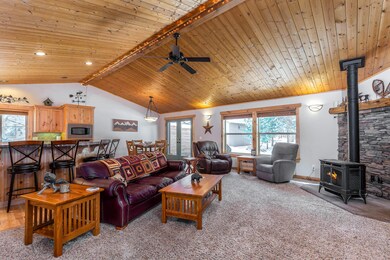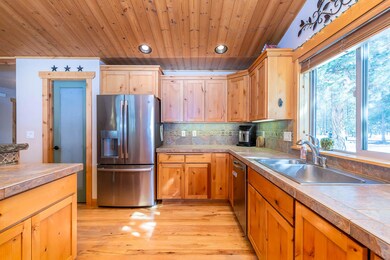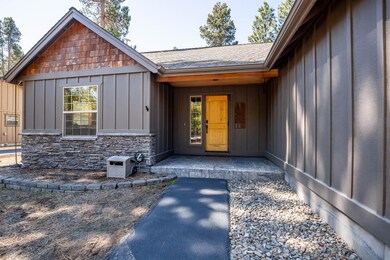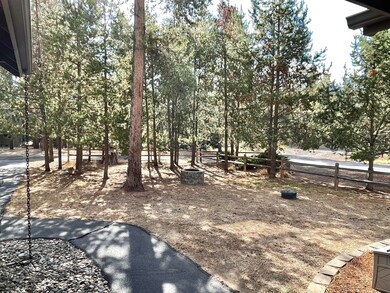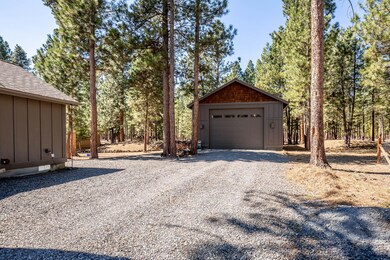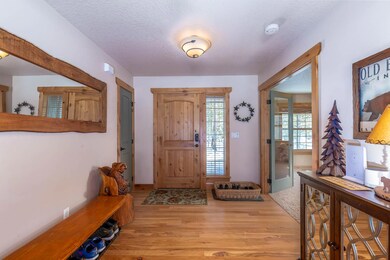
15322 Bear St La Pine, OR 97739
Highlights
- RV Access or Parking
- Craftsman Architecture
- Wood Flooring
- Open Floorplan
- Deck
- Granite Countertops
About This Home
As of October 2024These MOTIVATED Sellers! Come and experience the tranquility of nature in this stunning custom craftsman home nestled on .46 acres with a unique backdrop of privately owned conservation land, ensuring unparalleled privacy and abundant wildlife viewing opportunities. Located just 2.5mi from town, within 30 min. of 8 different lakes, and just 24mi. to Bachelor! This charming residence offers 3 bedrooms plus an office that can easily serve as a 4th bedroom, 2 baths, and 1878 sq ft of thoughtfully designed living space. Immerse yourself in comfort with the new A/C and heat pump installed in 2022,complete with top-of-the-line ultraviolet light filters for enhanced air quality. Step outside to discover a remarkable 1000 sq foot insulated and heated shop, perfect for pursuing hobbies or projects year-round. This versatile space includes an enclosed office/craft area, providing endless possibilities for creativity and productivity right at your doorstep.
Co-Listed By
Kaitlin Magnante
La Pine Realty License #201251143
Home Details
Home Type
- Single Family
Est. Annual Taxes
- $3,077
Year Built
- Built in 2005
Lot Details
- 0.46 Acre Lot
- Property is zoned RR10, RR10
Parking
- 2 Car Garage
- Workshop in Garage
- Driveway
- RV Access or Parking
Home Design
- Craftsman Architecture
- Stem Wall Foundation
- Frame Construction
- Composition Roof
Interior Spaces
- 1,878 Sq Ft Home
- 1-Story Property
- Open Floorplan
- Ceiling Fan
- Propane Fireplace
- Double Pane Windows
- Vinyl Clad Windows
- Living Room
- Home Office
- Laundry Room
Kitchen
- Eat-In Kitchen
- Breakfast Bar
- Oven
- Cooktop
- Dishwasher
- Kitchen Island
- Granite Countertops
Flooring
- Wood
- Carpet
- Laminate
Bedrooms and Bathrooms
- 3 Bedrooms
- Linen Closet
- 2 Full Bathrooms
- Bathtub with Shower
Home Security
- Carbon Monoxide Detectors
- Fire and Smoke Detector
Outdoor Features
- Deck
- Separate Outdoor Workshop
Schools
- Lapine Elementary School
- Lapine Middle School
- Lapine Sr High School
Utilities
- Cooling Available
- Forced Air Heating System
- Heating System Uses Propane
- Heat Pump System
- Well
- Water Heater
- Sand Filter Approved
Community Details
- No Home Owners Association
- Deschutes River Acre Subdivision
Listing and Financial Details
- Exclusions: Washer, Dryer, Washer/Dryer Pedestal
- Assessor Parcel Number 142437
- Tax Block 1
Map
Home Values in the Area
Average Home Value in this Area
Property History
| Date | Event | Price | Change | Sq Ft Price |
|---|---|---|---|---|
| 10/17/2024 10/17/24 | Sold | $625,000 | -0.6% | $333 / Sq Ft |
| 09/16/2024 09/16/24 | Pending | -- | -- | -- |
| 09/03/2024 09/03/24 | Price Changed | $629,000 | -0.9% | $335 / Sq Ft |
| 08/22/2024 08/22/24 | Price Changed | $635,000 | -0.6% | $338 / Sq Ft |
| 07/23/2024 07/23/24 | Price Changed | $639,000 | -0.2% | $340 / Sq Ft |
| 05/30/2024 05/30/24 | Price Changed | $640,000 | -3.8% | $341 / Sq Ft |
| 05/07/2024 05/07/24 | Price Changed | $665,000 | -1.5% | $354 / Sq Ft |
| 04/09/2024 04/09/24 | Price Changed | $675,000 | -1.5% | $359 / Sq Ft |
| 02/26/2024 02/26/24 | For Sale | $685,000 | +98.6% | $365 / Sq Ft |
| 10/20/2017 10/20/17 | Sold | $345,000 | -9.2% | $184 / Sq Ft |
| 08/24/2017 08/24/17 | Pending | -- | -- | -- |
| 06/21/2017 06/21/17 | For Sale | $379,800 | -- | $202 / Sq Ft |
Tax History
| Year | Tax Paid | Tax Assessment Tax Assessment Total Assessment is a certain percentage of the fair market value that is determined by local assessors to be the total taxable value of land and additions on the property. | Land | Improvement |
|---|---|---|---|---|
| 2024 | $3,146 | $193,550 | -- | -- |
| 2023 | $3,077 | $187,920 | $0 | $0 |
| 2022 | $2,733 | $177,140 | $0 | $0 |
| 2021 | $2,751 | $171,990 | $0 | $0 |
| 2020 | $2,606 | $171,990 | $0 | $0 |
| 2019 | $2,534 | $166,990 | $0 | $0 |
| 2018 | $2,462 | $162,130 | $0 | $0 |
| 2017 | $2,399 | $157,410 | $0 | $0 |
| 2016 | $2,286 | $152,830 | $0 | $0 |
| 2015 | $2,223 | $148,380 | $0 | $0 |
| 2014 | $2,154 | $144,060 | $0 | $0 |
Mortgage History
| Date | Status | Loan Amount | Loan Type |
|---|---|---|---|
| Open | $562,500 | New Conventional | |
| Previous Owner | $265,800 | New Conventional | |
| Previous Owner | $276,000 | New Conventional | |
| Previous Owner | $46,933 | Stand Alone Second | |
| Previous Owner | $224,000 | Construction | |
| Previous Owner | $65,000 | Unknown |
Deed History
| Date | Type | Sale Price | Title Company |
|---|---|---|---|
| Warranty Deed | $625,000 | First American Title | |
| Interfamily Deed Transfer | -- | None Available | |
| Special Warranty Deed | $345,000 | First American Title | |
| Sheriffs Deed | $237,436 | None Available | |
| Sheriffs Deed | $237,436 | None Available | |
| Warranty Deed | $35,000 | Western Title & Escrow Co | |
| Warranty Deed | $59,500 | Western Title & Escrow Co |
Similar Homes in La Pine, OR
Source: Southern Oregon MLS
MLS Number: 220178132
APN: 142437
- 15414 Deer Ave
- 15360 Bear St
- 15387 Bear St
- 51616 Pine Loop Dr
- 15505 Deer Ave
- 15516 Deer Ave
- 15522 Deer Ave Unit 9
- 51596 Dorrance Meadow Rd
- 51581 Dorrance Meadow Rd
- 51575 Dorrance Meadow Rd
- 15471 Ferndale Ct
- 0 Willow St Unit Lot 9 Block 6
- 15560 Rim Dr
- 51385 Riverland Ave
- 51865 Pine Loop Dr
- 15007 Ponderosa Loop
- 15730 Jackpine Rd
- 51433 Jory Rd
- 15734 6th St
- 51432 Jory Rd
