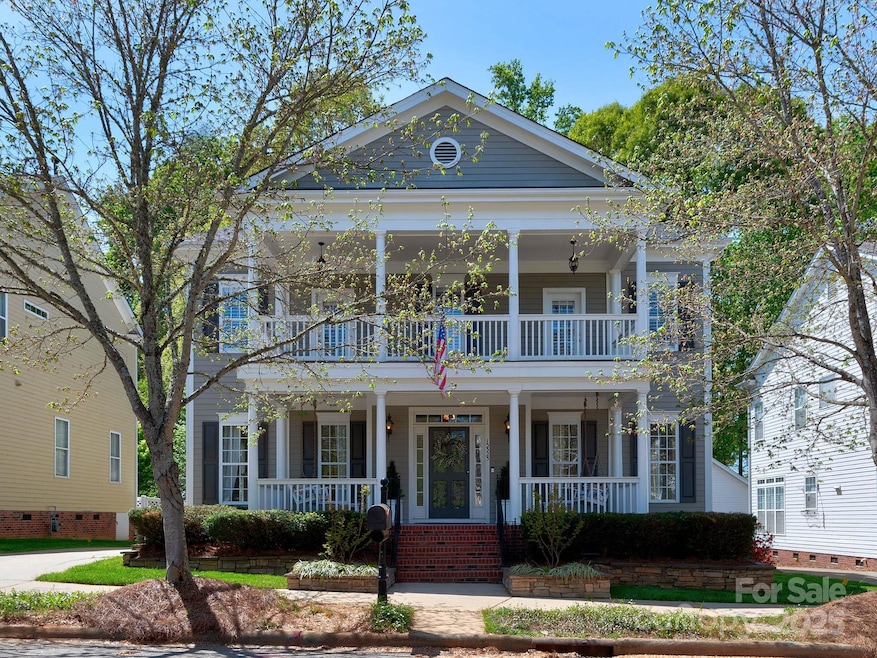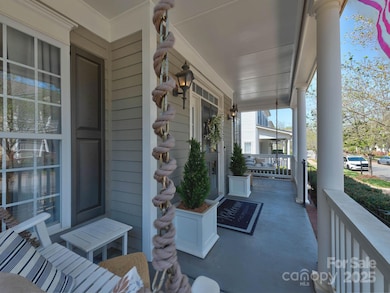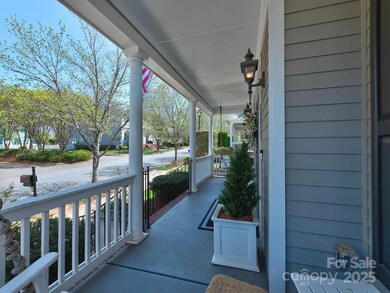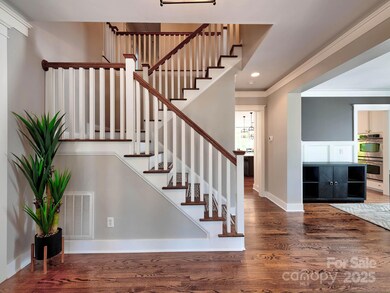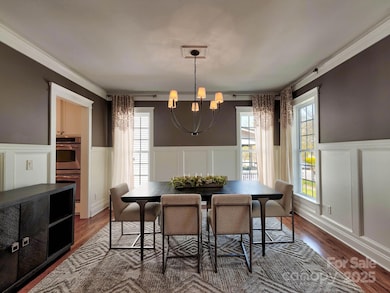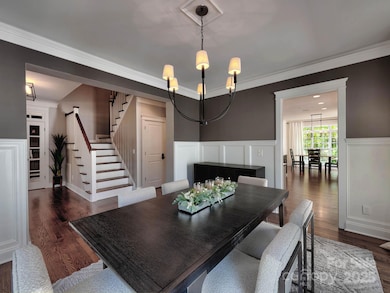
15323 Barnsbury Dr Huntersville, NC 28078
Estimated payment $4,650/month
Highlights
- Clubhouse
- Wood Flooring
- Built-In Self-Cleaning Double Oven
- Huntersville Elementary School Rated A-
- Community Pool
- 2 Car Detached Garage
About This Home
This is the one! A truly stunning Charleston-style home in sought-after Monteith Park! Step inside and find a versatile office / living room along w/ a beautifully appointed dining room! The kitchen is a dream to work in, featuring rich cabinetry, a large island, upgraded granite countertops, a stylish backsplash, and a spacious walk-in pantry w/ vintage door! The generous breakfast area is ideal for casual meals! Upstairs, the serene primary suite is complemented by 3 add'l bedrooms with 2 of them having direct access to the front porch! Updated hall bath includes double vanities & large laundry room w/ an updated granite counter. Gleaming hardwood floors flow throughout the main level (refinished in March /2025), staircase, and upstairs hallway, adding warmth and continuity. Step out back to a covered patio and enjoy your private, beautifully manicured, fully fenced backyard—perfect for entertaining. Great community amenities and close to everything! This home is truly beyond!
Listing Agent
Southern Homes of the Carolinas, Inc Brokerage Email: johnmtorres9@gmail.com License #241707

Open House Schedule
-
Saturday, April 26, 202511:30 am to 1:30 pm4/26/2025 11:30:00 AM +00:004/26/2025 1:30:00 PM +00:00Add to Calendar
Home Details
Home Type
- Single Family
Est. Annual Taxes
- $4,230
Year Built
- Built in 2006
Lot Details
- Back Yard Fenced
- Property is zoned NR
Parking
- 2 Car Detached Garage
Interior Spaces
- 2-Story Property
- Great Room with Fireplace
- Crawl Space
Kitchen
- Built-In Self-Cleaning Double Oven
- Gas Cooktop
- Range Hood
- Dishwasher
- Disposal
Flooring
- Wood
- Tile
Bedrooms and Bathrooms
- 4 Bedrooms
Schools
- Huntersville Elementary School
- Bailey Middle School
- William Amos Hough High School
Utilities
- Forced Air Heating and Cooling System
- Underground Utilities
- Gas Water Heater
- Cable TV Available
Listing and Financial Details
- Assessor Parcel Number 009-106-56
Community Details
Overview
- Csi Management Association, Phone Number (704) 892-1660
- Built by Saussy Burbank
- Monteith Park Subdivision
- Mandatory Home Owners Association
Amenities
- Clubhouse
Recreation
- Community Playground
- Community Pool
- Trails
Map
Home Values in the Area
Average Home Value in this Area
Tax History
| Year | Tax Paid | Tax Assessment Tax Assessment Total Assessment is a certain percentage of the fair market value that is determined by local assessors to be the total taxable value of land and additions on the property. | Land | Improvement |
|---|---|---|---|---|
| 2023 | $4,230 | $566,700 | $100,000 | $466,700 |
| 2022 | $3,459 | $384,300 | $80,000 | $304,300 |
| 2021 | $3,442 | $384,300 | $80,000 | $304,300 |
| 2020 | $3,417 | $384,300 | $80,000 | $304,300 |
| 2019 | $3,411 | $384,300 | $80,000 | $304,300 |
| 2018 | $3,396 | $291,100 | $60,000 | $231,100 |
| 2017 | $3,358 | $291,100 | $60,000 | $231,100 |
| 2016 | $3,355 | $291,100 | $60,000 | $231,100 |
| 2015 | $3,351 | $291,100 | $60,000 | $231,100 |
| 2014 | $3,349 | $0 | $0 | $0 |
Property History
| Date | Event | Price | Change | Sq Ft Price |
|---|---|---|---|---|
| 04/13/2025 04/13/25 | For Sale | $769,900 | +6.2% | $243 / Sq Ft |
| 01/08/2025 01/08/25 | Sold | $725,000 | -3.3% | $233 / Sq Ft |
| 11/05/2024 11/05/24 | For Sale | $750,000 | -- | $241 / Sq Ft |
Deed History
| Date | Type | Sale Price | Title Company |
|---|---|---|---|
| Warranty Deed | $725,000 | Southern Homes Title | |
| Warranty Deed | $725,000 | Southern Homes Title | |
| Special Warranty Deed | -- | None Available | |
| Warranty Deed | -- | None Available | |
| Special Warranty Deed | $332,500 | None Available |
Mortgage History
| Date | Status | Loan Amount | Loan Type |
|---|---|---|---|
| Open | $535,000 | New Conventional | |
| Closed | $535,000 | New Conventional | |
| Previous Owner | $252,000 | New Conventional | |
| Previous Owner | $265,759 | Purchase Money Mortgage |
Similar Homes in Huntersville, NC
Source: Canopy MLS (Canopy Realtor® Association)
MLS Number: 4246496
APN: 009-106-56
- 9832 Sunriver Rd
- 15604 Waterfront Dr
- 16606 Spruell St
- 14955 Alexander Place Dr
- 16607 Spruell St
- 14462 Holly Springs Dr
- 14541 Holly Springs Dr
- 9508 Hayenridge Ct
- 603 Canadice Rd
- 9904 Duane Ct
- 14632 Holly Springs Dr
- 14911 Barnsbury Dr
- 10101 Bayart Way
- 16103 Greenfarm Rd
- 15236 Waterfront Dr
- 104 Aurora Ln
- 9743 Aegean Ct
- 15188 Eric Kyle Dr
- 505 Southland Rd
- 15810 Cletus Brawley Rd
