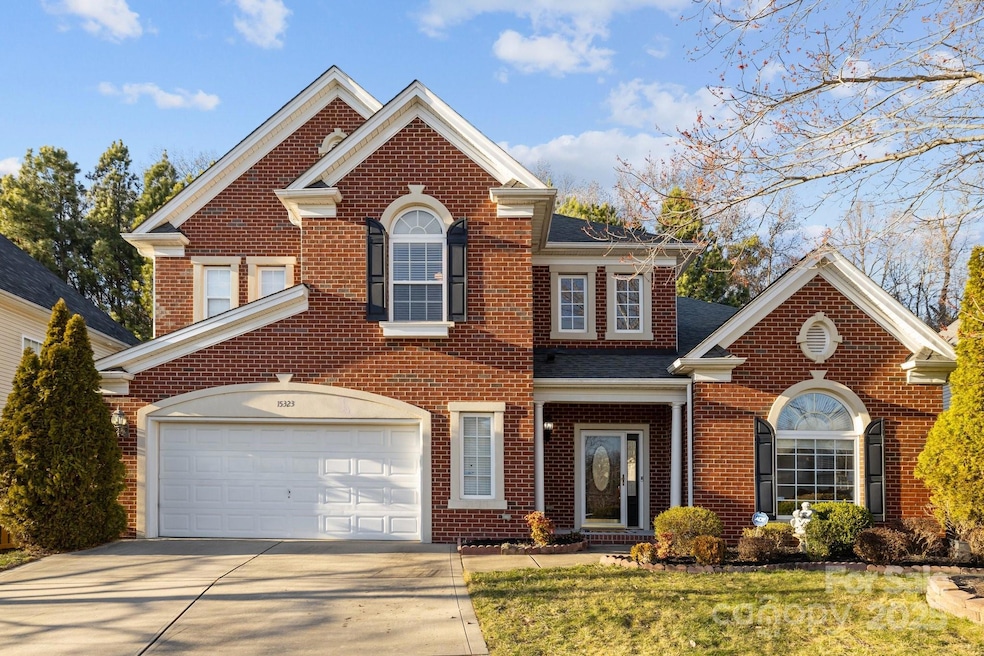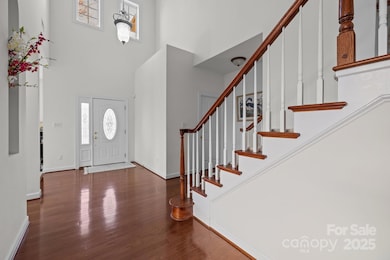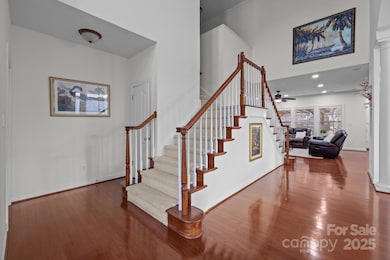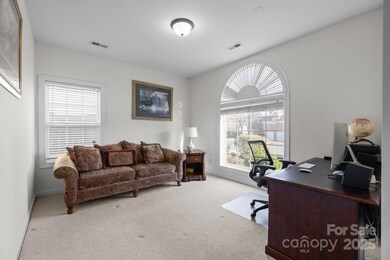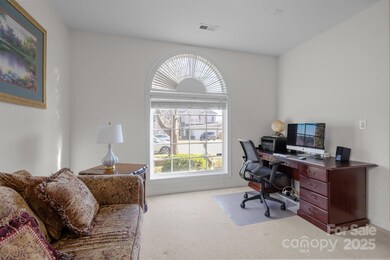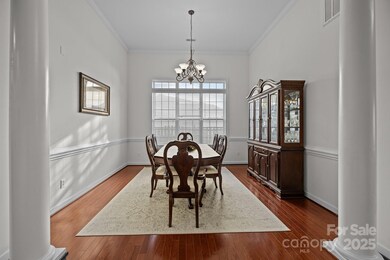
15323 Prescott Hill Ave Charlotte, NC 28277
Ballantyne NeighborhoodHighlights
- Open Floorplan
- Clubhouse
- Community Pool
- Elon Park Elementary Rated A-
- Wood Flooring
- Tennis Courts
About This Home
As of March 2025This stunning 5 BR, 3.5 BA home on a 0.38-acre lot in Providence Pointe, Ballantyne is the one you have been waiting for. Featuring a sought-after Shea Homes floor plan, the main level boasts a primary suite. Two-story foyer leading to a formal living room, and a beautiful dining room with high ceilings and columns. The large great room has a gas fireplace and built-in entertainment center. The gourmet kitchen is equipped with granite countertops, maple cabinets, and a gas range with all SS appliances. The spacious primary bedroom has a tray ceiling and ceiling fan. The downstairs (except the BR) gleams with hardwood floors. The second floor includes 4 BRs, 2 full baths, and a loft/study area, w/ one BR used as a media room. The backyard has been upgraded with a large level area for play and entertainment. The roof was replaced in 2023. Providence Pointe offers fantastic community amenities, including tennis courts, a swimming pool with a waterslide, a playground
Last Agent to Sell the Property
JPeters Realty, LLC Brokerage Email: john@jpetersrealty.com License #153508
Last Buyer's Agent
Non Member
Canopy Administration
Home Details
Home Type
- Single Family
Est. Annual Taxes
- $5,151
Year Built
- Built in 2005
Lot Details
- Lot Dimensions are 70x216x89x201
- Wood Fence
- Back Yard Fenced
- Irrigation
- Property is zoned R-5(CD)
HOA Fees
- $68 Monthly HOA Fees
Parking
- 2 Car Garage
- Front Facing Garage
- Garage Door Opener
Home Design
- Brick Exterior Construction
- Slab Foundation
- Vinyl Siding
Interior Spaces
- 2-Story Property
- Open Floorplan
- Entrance Foyer
- Family Room with Fireplace
- Great Room with Fireplace
Kitchen
- Self-Cleaning Oven
- Gas Range
- Microwave
- Dishwasher
- Kitchen Island
- Disposal
Flooring
- Wood
- Tile
- Vinyl
Bedrooms and Bathrooms
- Walk-In Closet
- Garden Bath
Laundry
- Laundry Room
- Washer and Electric Dryer Hookup
Outdoor Features
- Patio
Schools
- Elon Park Elementary School
- Community House Middle School
- Ardrey Kell High School
Utilities
- Forced Air Heating and Cooling System
- Heating System Uses Natural Gas
- Cable TV Available
Listing and Financial Details
- Assessor Parcel Number 223-039-10
Community Details
Overview
- First Service Residential Association, Phone Number (704) 527-2314
- Providence Pointe Subdivision
- Mandatory home owners association
Recreation
- Tennis Courts
- Community Playground
- Community Pool
Additional Features
- Clubhouse
- Card or Code Access
Map
Home Values in the Area
Average Home Value in this Area
Property History
| Date | Event | Price | Change | Sq Ft Price |
|---|---|---|---|---|
| 03/31/2025 03/31/25 | Sold | $847,000 | -5.4% | $264 / Sq Ft |
| 03/19/2025 03/19/25 | Pending | -- | -- | -- |
| 03/01/2025 03/01/25 | For Sale | $895,000 | -- | $279 / Sq Ft |
Tax History
| Year | Tax Paid | Tax Assessment Tax Assessment Total Assessment is a certain percentage of the fair market value that is determined by local assessors to be the total taxable value of land and additions on the property. | Land | Improvement |
|---|---|---|---|---|
| 2023 | $5,151 | $660,000 | $120,000 | $540,000 |
| 2022 | $4,146 | $416,600 | $90,000 | $326,600 |
| 2021 | $4,135 | $416,600 | $90,000 | $326,600 |
| 2020 | $4,127 | $416,600 | $90,000 | $326,600 |
| 2019 | $4,112 | $416,600 | $90,000 | $326,600 |
| 2018 | $4,315 | $323,300 | $65,000 | $258,300 |
| 2017 | $4,248 | $323,300 | $65,000 | $258,300 |
| 2016 | $4,238 | $323,300 | $65,000 | $258,300 |
| 2015 | $4,227 | $323,300 | $65,000 | $258,300 |
| 2014 | $4,214 | $323,300 | $65,000 | $258,300 |
Mortgage History
| Date | Status | Loan Amount | Loan Type |
|---|---|---|---|
| Open | $804,640 | New Conventional | |
| Previous Owner | $200,000 | Credit Line Revolving | |
| Previous Owner | $154,563 | Credit Line Revolving | |
| Previous Owner | $110,000 | Credit Line Revolving | |
| Previous Owner | $285,000 | New Conventional | |
| Previous Owner | $97,000 | Credit Line Revolving | |
| Previous Owner | $250,650 | Fannie Mae Freddie Mac | |
| Previous Owner | $31,300 | Stand Alone Second |
Deed History
| Date | Type | Sale Price | Title Company |
|---|---|---|---|
| Warranty Deed | $847,000 | None Listed On Document |
Similar Homes in Charlotte, NC
Source: Canopy MLS (Canopy Realtor® Association)
MLS Number: 4226800
APN: 223-039-10
- 16718 Dolcetto Way
- 12421 Fiorentina St
- 5476 Haystack Ave
- 12404 McAllister Park Dr
- 6858 Hunts Mesa Dr
- 15002 Strathmoor Dr
- 2296 Idol Rock Dr
- 14818 Hawick Manor Ln
- 8310 Sandstone Crest Ln
- 12305 Stinson Ct
- 8429 Golden Stone Ln
- 15011 Balenie Trace Ln
- 10843 Caroline Acres Rd
- 12233 Royal Castle Ct
- 14208 Castle Abbey Ln Unit 14208
- 26243 Camden Woods Dr
- 17137 Red Feather Dr Unit 17137
- 11236 McClure Manor Dr
- 17135 Red Feather Dr Unit 17135
- 17143 Red Feather Dr Unit 17143
