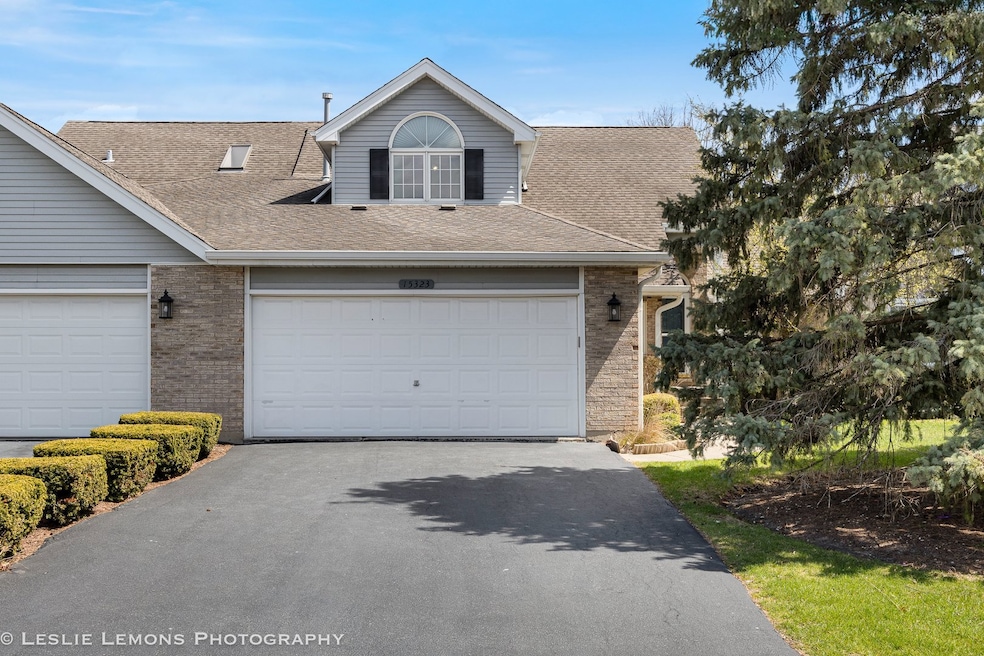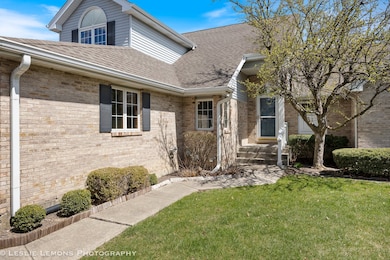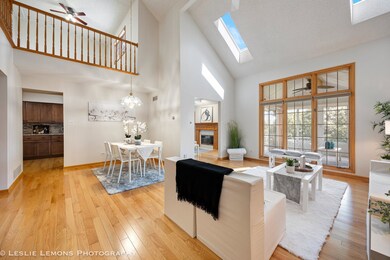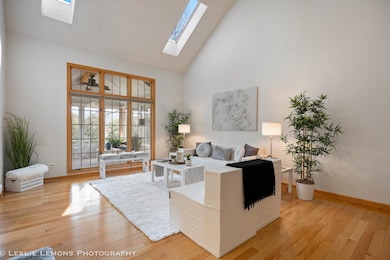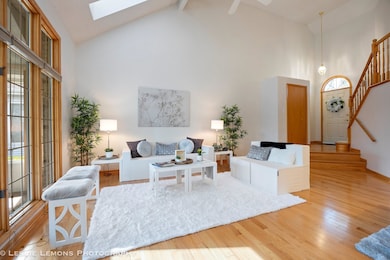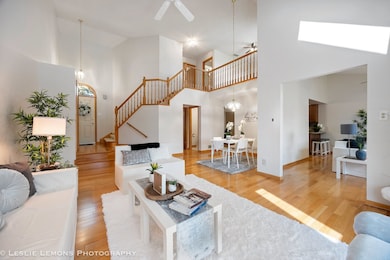
15323 Wilshire Dr Orland Park, IL 60462
Central Orland NeighborhoodEstimated payment $2,970/month
Highlights
- Recreation Room
- Wood Flooring
- Sun or Florida Room
- High Point Elementary School Rated A-
- Main Floor Bedroom
- 5-minute walk to Cameno Real Park
About This Home
Located in the peaceful Ravinia Glens subdivision, this 2-bedroom PLUS loft, 2.1-bath townhome offers three levels of living space in an unbeatable location. Just moments from Whole Foods, Costco, Centennial Park, bike and walking trails, shopping centers, and major highways, convenience is at your doorstep. You'll also enjoy easy access to Metra stations, medical providers, and a variety of local attractions, including Lake Sedgewick, golf courses, Orland Square Mall, Orland Park Library, Marcus Theater, and a wide range of dining options. Upon entering, you'll be welcomed by soaring vaulted ceilings, stunning floor-to-ceiling windows and gleaming hardwood flooring that bathe the space in natural light. The main level features the primary bedroom with an en suite bathroom plus a half bath for added privacy, as well as a convenient utility room/mudroom. The kitchen boasts beautiful maple cabinetry, granite countertops, and glass backsplash which flows seamlessly into the dining room or family room, perfect for entertaining guests. Freshly painted to enhance the beauty of the oak flooring & trim. Relax and unwind in the serene 3-season sunroom, which offers peaceful views of the surrounding area. Upstairs, you'll find the second bedroom along with a spacious loft area that can be used as a home office, relaxation space, or even a potential third bedroom. A large walk-in closet and a full bath complete the second level. The full basement provides ample storage space or the option for additional living space to suit your needs. 2 car attached garage for extra convenience. Don't miss the chance to own this incredible townhome in one of Orland Park's most desirable locations. Experience the very best of comfortable & convenient living!
Townhouse Details
Home Type
- Townhome
Est. Annual Taxes
- $5,972
Year Built
- Built in 1990
Lot Details
- Lot Dimensions are 32x80
HOA Fees
- $300 Monthly HOA Fees
Parking
- 2 Car Garage
- Driveway
- Off-Street Parking
- Parking Included in Price
Home Design
- Brick Exterior Construction
- Asphalt Roof
- Concrete Perimeter Foundation
Interior Spaces
- 2,784 Sq Ft Home
- 2-Story Property
- Family Room with Fireplace
- Living Room
- Open Floorplan
- Dining Room
- Recreation Room
- Loft
- Sun or Florida Room
- Storage Room
- Basement Fills Entire Space Under The House
Kitchen
- Range
- Microwave
- Freezer
- Dishwasher
- Granite Countertops
Flooring
- Wood
- Carpet
Bedrooms and Bathrooms
- 2 Bedrooms
- 2 Potential Bedrooms
- Main Floor Bedroom
- Walk-In Closet
Laundry
- Laundry Room
- Dryer
- Washer
- Sink Near Laundry
Schools
- High Point Elementary School
- Orland Junior High School
- Carl Sandburg High School
Utilities
- Central Air
- Heating System Uses Natural Gas
- Lake Michigan Water
Listing and Financial Details
- Homeowner Tax Exemptions
- Senior Freeze Tax Exemptions
Community Details
Overview
- Association fees include parking, insurance, exterior maintenance, lawn care, snow removal
- 2 Units
- Staff Association, Phone Number (847) 490-3833
- Ravina Glens Subdivision
- Property managed by Associa Chicago
Pet Policy
- Pets up to 40 lbs
- Limit on the number of pets
- Pet Size Limit
- Dogs and Cats Allowed
Security
- Resident Manager or Management On Site
Map
Home Values in the Area
Average Home Value in this Area
Tax History
| Year | Tax Paid | Tax Assessment Tax Assessment Total Assessment is a certain percentage of the fair market value that is determined by local assessors to be the total taxable value of land and additions on the property. | Land | Improvement |
|---|---|---|---|---|
| 2024 | $5,573 | $31,000 | $1,434 | $29,566 |
| 2023 | $5,573 | $31,000 | $1,434 | $29,566 |
| 2022 | $5,573 | $24,759 | $2,086 | $22,673 |
| 2021 | $5,429 | $24,759 | $2,086 | $22,673 |
| 2020 | $5,340 | $24,759 | $2,086 | $22,673 |
| 2019 | $5,674 | $26,844 | $1,890 | $24,954 |
| 2018 | $5,515 | $26,844 | $1,890 | $24,954 |
| 2017 | $5,891 | $28,653 | $1,890 | $26,763 |
| 2016 | $5,657 | $24,555 | $1,695 | $22,860 |
| 2015 | $5,543 | $24,555 | $1,695 | $22,860 |
| 2014 | $5,487 | $24,555 | $1,695 | $22,860 |
| 2013 | $5,455 | $25,792 | $1,695 | $24,097 |
Property History
| Date | Event | Price | Change | Sq Ft Price |
|---|---|---|---|---|
| 04/22/2025 04/22/25 | Pending | -- | -- | -- |
| 04/16/2025 04/16/25 | Price Changed | $389,900 | 0.0% | $140 / Sq Ft |
| 04/16/2025 04/16/25 | For Sale | $389,900 | -- | $140 / Sq Ft |
Deed History
| Date | Type | Sale Price | Title Company |
|---|---|---|---|
| Interfamily Deed Transfer | -- | None Available | |
| Deed | $275,000 | Ticor Title |
Mortgage History
| Date | Status | Loan Amount | Loan Type |
|---|---|---|---|
| Previous Owner | $77,000 | Unknown | |
| Previous Owner | $100,000 | Credit Line Revolving | |
| Previous Owner | $87,300 | Credit Line Revolving | |
| Previous Owner | $76,735 | Unknown |
Similar Homes in Orland Park, IL
Source: Midwest Real Estate Data (MRED)
MLS Number: 12317104
APN: 27-16-211-019-0000
- 9805 Treetop Dr Unit 14
- 9865 Cordoba Ct Unit 1D
- 9837 Treetop Dr Unit 1E
- 9940 W 153rd St Unit 1B
- 9926 Shady Ln Unit 3SW
- 9935 El Cameno Real Dr Unit 3D
- 15401 West Ave Unit 4405
- 9949 Shady Ln Unit 3A
- 9960 Franchesca Ct Unit 3
- 15647 Centennial Ct Unit 15647
- 15503 Westminster Dr Unit 73B
- 9932 Constitution Ct
- 56 Orland Square Dr
- 10227 Hilltop Dr
- 9278 W 143rd St
- 9338 Sunrise Ln Unit A3
- 15818 Centennial Dr
- 15550 Peachtree Dr
- 10855 W 153rd St
- 15327 Wexford Ln
