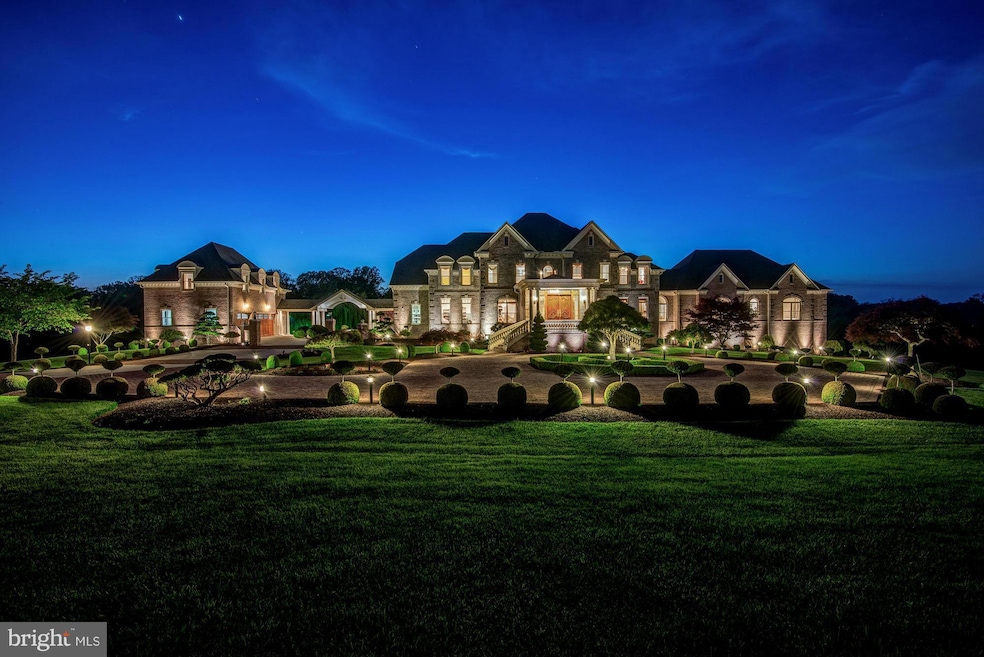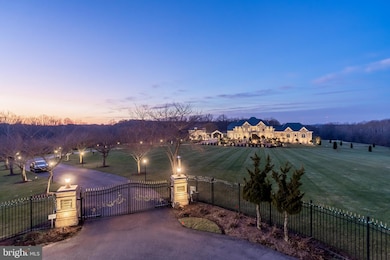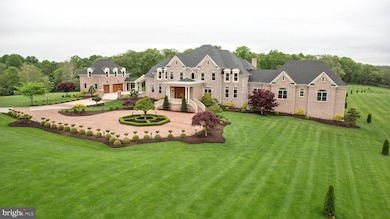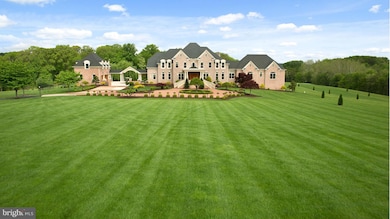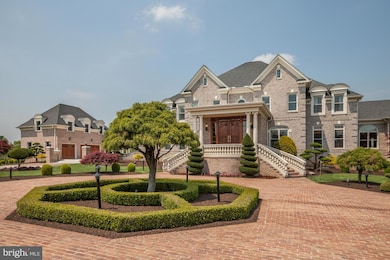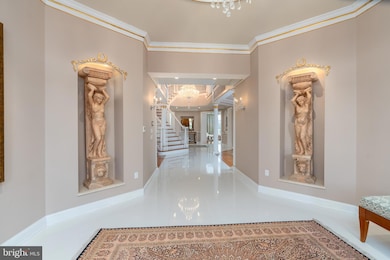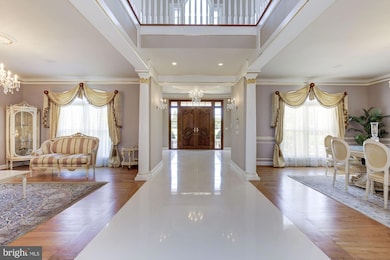15325 Masonwood Dr Gaithersburg, MD 20878
Darnestown NeighborhoodHighlights
- Guest House
- Cabana
- Eat-In Gourmet Kitchen
- Darnestown Elementary School Rated A
- Sauna
- Golf Course View
About This Home
As of June 2024Magnificent, private, gated, country club-style living on 34+ acres. Features include over 18,000 SF of living space, 9-hole golf course, pool, sport court, wine cellar, fitness center, sauna/spa area, theater, summer kitchen and fabulous stone terraces, ballroom, 4 fireplaces, 8 bedrooms, 9 baths, multi-zoned geothermal heating/cooling system and new kitchen completed in 2018.
Home Details
Home Type
- Single Family
Est. Annual Taxes
- $53,107
Year Built
- Built in 2004 | Remodeled in 2011
Lot Details
- 34.8 Acre Lot
- Cul-De-Sac
- Southeast Facing Home
- Property is Fully Fenced
- Landscaped
- Private Lot
- Backs to Trees or Woods
- Property is in excellent condition
HOA Fees
- $125 Monthly HOA Fees
Parking
- 5 Garage Spaces | 2 Attached and 3 Detached
- Side Facing Garage
- Garage Door Opener
- Circular Driveway
- Brick Driveway
Property Views
- Golf Course
- Scenic Vista
- Woods
- Pasture
- Garden
Home Design
- Colonial Architecture
- Brick Exterior Construction
- Plaster Walls
- Composition Roof
Interior Spaces
- Property has 3 Levels
- Open Floorplan
- Wet Bar
- Curved or Spiral Staircase
- Built-In Features
- Chair Railings
- Crown Molding
- Wainscoting
- Tray Ceiling
- Vaulted Ceiling
- 4 Fireplaces
- Fireplace With Glass Doors
- Screen For Fireplace
- Fireplace Mantel
- Gas Fireplace
- Window Treatments
- French Doors
- Family Room Off Kitchen
- Dining Area
- Sauna
Kitchen
- Eat-In Gourmet Kitchen
- Breakfast Area or Nook
- Butlers Pantry
- Gas Oven or Range
- Six Burner Stove
- Microwave
- Extra Refrigerator or Freezer
- Ice Maker
- Dishwasher
- Kitchen Island
- Upgraded Countertops
- Disposal
Flooring
- Wood
- Ceramic Tile
Bedrooms and Bathrooms
- En-Suite Bathroom
- Whirlpool Bathtub
Laundry
- Laundry on lower level
- Dryer
- Front Loading Washer
Finished Basement
- Walk-Out Basement
- Basement Fills Entire Space Under The House
- Connecting Stairway
- Rear and Side Entry
Home Security
- Intercom
- Exterior Cameras
- Alarm System
- Fire and Smoke Detector
- Flood Lights
Pool
- Cabana
- In Ground Pool
- Spa
Outdoor Features
- Sport Court
- Balcony
- Terrace
- Outbuilding
Schools
- Darnestown Elementary School
- Lakelands Park Middle School
- Northwest High School
Utilities
- Zoned Heating and Cooling
- Heating System Uses Natural Gas
- Vented Exhaust Fan
- Geothermal Heating and Cooling
- Programmable Thermostat
- Underground Utilities
- Natural Gas Water Heater
- On Site Septic
Additional Features
- Guest House
- Suburban Location
Listing and Financial Details
- Assessor Parcel Number 160602956126
Community Details
Overview
- Seneca Highlands Community
- Seneca Highlands Subdivision
Amenities
- Common Area
Map
Home Values in the Area
Average Home Value in this Area
Property History
| Date | Event | Price | Change | Sq Ft Price |
|---|---|---|---|---|
| 06/14/2024 06/14/24 | Sold | $4,875,000 | -11.4% | $265 / Sq Ft |
| 01/29/2024 01/29/24 | Pending | -- | -- | -- |
| 12/09/2022 12/09/22 | Price Changed | $5,500,000 | -6.8% | $299 / Sq Ft |
| 08/03/2022 08/03/22 | For Sale | $5,900,000 | 0.0% | $320 / Sq Ft |
| 05/03/2022 05/03/22 | Pending | -- | -- | -- |
| 12/17/2020 12/17/20 | For Sale | $5,900,000 | -- | $320 / Sq Ft |
Tax History
| Year | Tax Paid | Tax Assessment Tax Assessment Total Assessment is a certain percentage of the fair market value that is determined by local assessors to be the total taxable value of land and additions on the property. | Land | Improvement |
|---|---|---|---|---|
| 2024 | $63,221 | $5,429,200 | $508,800 | $4,920,400 |
| 2023 | $56,509 | $4,786,133 | $0 | $0 |
| 2022 | $45,673 | $4,143,067 | $0 | $0 |
| 2021 | $52,409 | $4,763,900 | $508,800 | $4,255,100 |
| 2020 | $52,409 | $4,763,900 | $508,800 | $4,255,100 |
| 2019 | $52,366 | $4,763,900 | $508,800 | $4,255,100 |
| 2018 | $58,529 | $5,313,900 | $508,800 | $4,805,100 |
| 2017 | $50,660 | $4,519,000 | $0 | $0 |
| 2016 | $22,406 | $3,724,100 | $0 | $0 |
| 2015 | $22,406 | $2,929,200 | $0 | $0 |
| 2014 | $22,406 | $2,929,200 | $0 | $0 |
Mortgage History
| Date | Status | Loan Amount | Loan Type |
|---|---|---|---|
| Previous Owner | $2,875,000 | New Conventional | |
| Previous Owner | $1,500,000 | Commercial | |
| Previous Owner | $1,000,000 | Commercial | |
| Previous Owner | $500,000 | Credit Line Revolving |
Deed History
| Date | Type | Sale Price | Title Company |
|---|---|---|---|
| Warranty Deed | $4,875,000 | Universal Title | |
| Deed | $2,050,497 | -- | |
| Deed | $2,050,497 | -- | |
| Deed | $196,818 | -- |
Source: Bright MLS
MLS Number: MDMC738514
APN: 06-02956126
- 13521 Haddonfield Ln
- 13504 Darnestown Rd
- 0 Darnestown Rd
- 13917 Darnestown Rd
- 15701 Germantown Rd
- 15705 White Rock Rd
- 15905 White Rock Rd
- 14800 Braemar Crescent Way
- 15205 Quail Run Dr
- 14239 Seneca Rd
- 12827 Doe Ln
- 12907 Quail Run Ct
- 12905 Quail Run Ct
- 12902 Quail Run Ct
- 12901 Quail Run Ct
- 15616 Norman Dr
- 13008 Brandon Way Rd
- 14128 Seneca Rd
- 15613 Norman Dr
- 14503 Falling Leaf Ct
