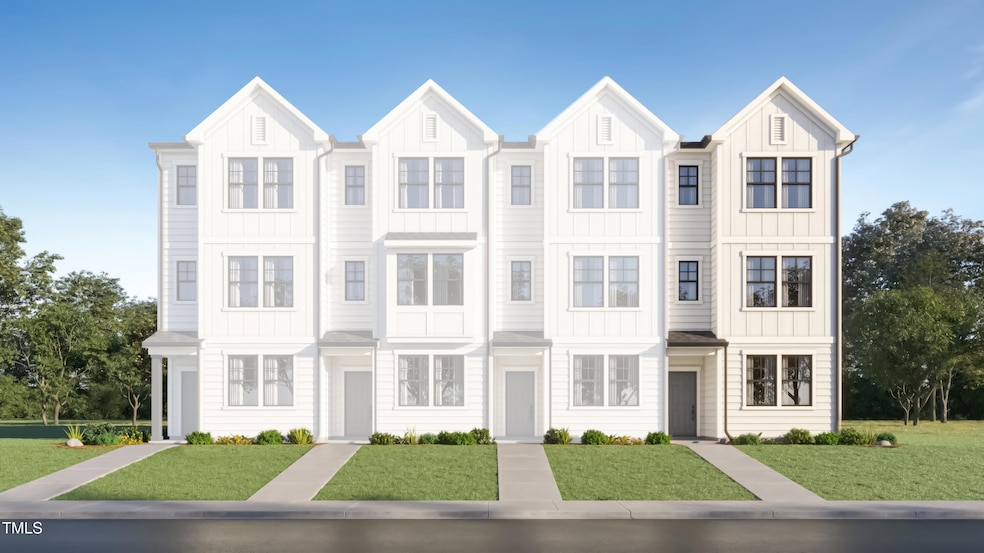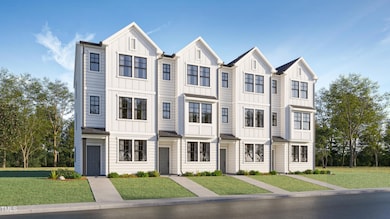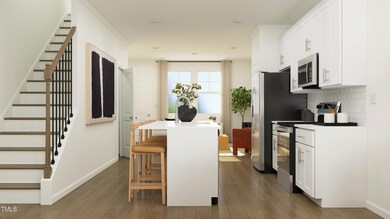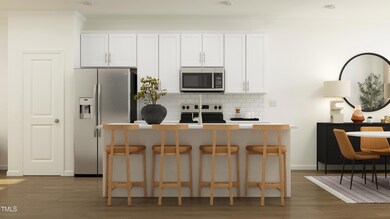
1533 Crescent Townes Way Raleigh, NC 27604
Northeast Raleigh NeighborhoodEstimated payment $2,194/month
Highlights
- New Construction
- Loft
- Quartz Countertops
- Transitional Architecture
- Great Room
- Bathtub with Shower
About This Home
Discover the new Savannah townhome plan by Lennar at the new Crescent Townes community. Move-in ready summer 2025. Enjoy a centrally located haven in Raleigh with quick access to 440 beltline, WakeMed main campus, downtown Raleigh, and convenient to the greater Raleigh region. 3 bedroom, 3.5 bath townhome with main floor living. 9 ft ceilings on 1st floor. Loft on 3rd floor. Fiber cement siding enhances the exterior of this townhome. With Lennar's Everything's Included features a Kitchen tile backsplash, range, microwave, and Quartz countertops included. Vinyl plank floors on main living areas included. Tile floors included in all bathrooms.
Townhouse Details
Home Type
- Townhome
Est. Annual Taxes
- $434
Year Built
- Built in 2025 | New Construction
Lot Details
- 1,307 Sq Ft Lot
- Property fronts a private road
- Two or More Common Walls
- East Facing Home
- Cleared Lot
HOA Fees
- $205 Monthly HOA Fees
Home Design
- Home is estimated to be completed on 8/3/25
- Transitional Architecture
- Slab Foundation
- Frame Construction
- Shingle Roof
- HardiePlank Type
Interior Spaces
- 1,889 Sq Ft Home
- 3-Story Property
- Smooth Ceilings
- Great Room
- Dining Room
- Loft
- Pull Down Stairs to Attic
- Smart Locks
- Laundry in Hall
Kitchen
- Electric Range
- Microwave
- Dishwasher
- Kitchen Island
- Quartz Countertops
- Disposal
Flooring
- Carpet
- Ceramic Tile
- Luxury Vinyl Tile
Bedrooms and Bathrooms
- 3 Bedrooms
- Bathtub with Shower
- Walk-in Shower
Parking
- 1 Parking Space
- No Garage
- 1 Open Parking Space
- Unassigned Parking
Outdoor Features
- Patio
- Rain Gutters
Schools
- Wilburn Elementary School
- Durant Middle School
- Knightdale High School
Utilities
- Central Heating and Cooling System
- Heat Pump System
- Electric Water Heater
- Cable TV Available
Listing and Financial Details
- Home warranty included in the sale of the property
- Assessor Parcel Number 1734171353
Community Details
Overview
- Association fees include ground maintenance, trash
- Crescent Townes Homeowners Association, Inc. Association, Phone Number (919) 233-7660
- Built by Lennar
- Crescent Townes Subdivision, Savannah Floorplan
- Maintained Community
Amenities
- Trash Chute
Map
Home Values in the Area
Average Home Value in this Area
Tax History
| Year | Tax Paid | Tax Assessment Tax Assessment Total Assessment is a certain percentage of the fair market value that is determined by local assessors to be the total taxable value of land and additions on the property. | Land | Improvement |
|---|---|---|---|---|
| 2024 | $434 | $50,000 | $50,000 | $0 |
Property History
| Date | Event | Price | Change | Sq Ft Price |
|---|---|---|---|---|
| 04/21/2025 04/21/25 | For Sale | $349,990 | -- | $185 / Sq Ft |
Similar Homes in the area
Source: Doorify MLS
MLS Number: 10090719
APN: 1734.09-17-1353-000
- 1534 Crescent Townes Way
- 4929 Liverpool Ln
- 1541 Crescent Townes Way
- 1543 Crescent Townes Way
- 1546 Crescent Townes Way
- 1542 Crescent Townes Way
- 1551 Crescent Townes Way
- 1555 Crescent Townes Way
- 1545 Crescent Townes Way
- 4936 Liverpool Ln
- 1424 Hedingham Blvd
- 4724 Worchester Place
- 2223 Lazy River Dr
- 1721 Kingston Heath Way
- 1928 Jupiter Hills Ct
- 2004 Summer Shire Way
- 2037 Summer Shire Way
- 2321 Stony Bottom Dr
- 1701 Point Owoods Ct
- 5004 Royal Troon Dr






