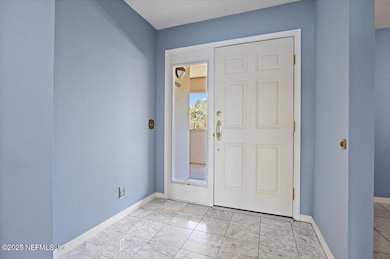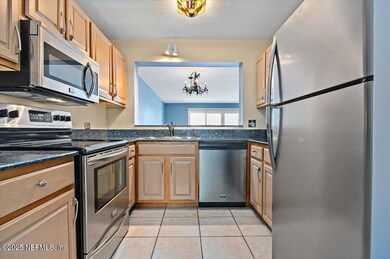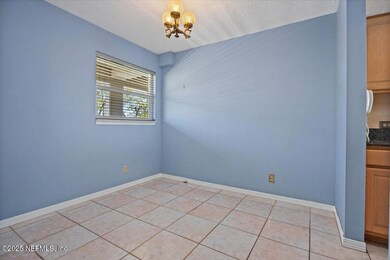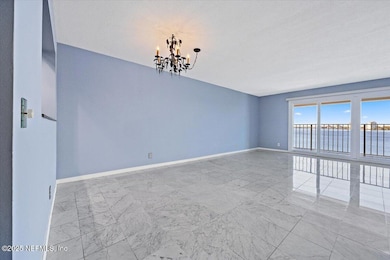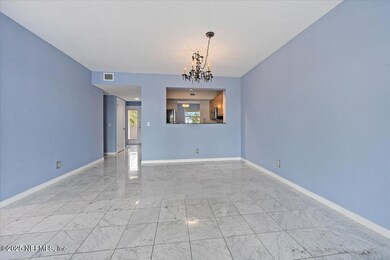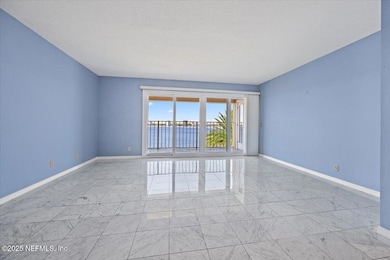
1533 Le Baron Ave Unit 1533 Jacksonville, FL 32207
Estimated payment $3,045/month
Highlights
- Gated Community
- River View
- Breakfast Area or Nook
- Hendricks Avenue Elementary School Rated A-
- Marble Flooring
- 1-minute walk to Jim Rink Park
About This Home
STUNNING UPDATED RIVERFRONT CONDO OFFERING ST JOHNS RIVERVIEWS 24/7. FEATURING A GOURMET KITCHEN WITH GRANITE COUNTERTOPS , LOADS OF CABINET SPACE ,AND COZY BREAKFAST NOOK. LIVING AND DINING AREA SHOWCASES MARBLE FLOORING WITH A WALL OF SLIDING GLASS DOORS TO THE BALCONY FOR ENJOYING LIFE ON THE RIVER. BOTH BATHS HAVE BEEN BEAUTIFULLY UPGRADED ALL APPLIANCES CONVEY. A COVETED COVERED PARKING SPACE UNDER THE BUILDING CAN BE PURCHASED SEPERATELY FOR $20,000
ENJOY A ROOFTOP PATIO AREA WITH A FURNISHED MEETING ROOM.
Property Details
Home Type
- Condominium
Est. Annual Taxes
- $1,812
Year Built
- Built in 1982 | Remodeled
Lot Details
- River Front
- East Facing Home
- Wrought Iron Fence
HOA Fees
- $666 Monthly HOA Fees
Parking
- 1 Car Garage
- Guest Parking
- Additional Parking
- Off-Street Parking
- Assigned Parking
Interior Spaces
- 1,322 Sq Ft Home
- 1-Story Property
- Entrance Foyer
- River Views
Kitchen
- Breakfast Area or Nook
- Electric Oven
- Electric Range
- Microwave
- Dishwasher
- Disposal
Flooring
- Wood
- Marble
Bedrooms and Bathrooms
- 2 Bedrooms
- Split Bedroom Floorplan
- Walk-In Closet
- 2 Full Bathrooms
- Shower Only
Laundry
- Laundry in unit
- Stacked Washer and Dryer
Home Security
- Security System Owned
- Security Lights
- Security Gate
Accessible Home Design
- Accessible Common Area
- Accessibility Features
- Accessible Approach with Ramp
Utilities
- Central Heating and Cooling System
- Heat Pump System
- Electric Water Heater
Listing and Financial Details
- Assessor Parcel Number 0806203020
Community Details
Overview
- Association fees include insurance, ground maintenance, maintenance structure, trash
- Le Baron Condominium Association
- Le Baron Subdivision
Additional Features
- Elevator
- Gated Community
Map
Home Values in the Area
Average Home Value in this Area
Tax History
| Year | Tax Paid | Tax Assessment Tax Assessment Total Assessment is a certain percentage of the fair market value that is determined by local assessors to be the total taxable value of land and additions on the property. | Land | Improvement |
|---|---|---|---|---|
| 2024 | $1,877 | $144,553 | -- | -- |
| 2023 | $1,812 | $140,343 | $0 | $0 |
| 2022 | $1,635 | $136,256 | $0 | $0 |
| 2021 | $1,615 | $132,288 | $0 | $0 |
| 2020 | $1,594 | $130,462 | $0 | $0 |
| 2019 | $1,568 | $127,529 | $0 | $0 |
| 2018 | $1,541 | $125,152 | $0 | $0 |
| 2017 | $1,515 | $122,578 | $0 | $0 |
| 2016 | $1,500 | $120,057 | $0 | $0 |
| 2015 | $1,515 | $119,223 | $0 | $0 |
| 2014 | $1,516 | $118,277 | $0 | $0 |
Property History
| Date | Event | Price | Change | Sq Ft Price |
|---|---|---|---|---|
| 03/17/2025 03/17/25 | Price Changed | $399,900 | -4.6% | $302 / Sq Ft |
| 03/03/2025 03/03/25 | For Sale | $419,000 | -- | $317 / Sq Ft |
Deed History
| Date | Type | Sale Price | Title Company |
|---|---|---|---|
| Quit Claim Deed | $100 | None Listed On Document | |
| Warranty Deed | $96,000 | -- |
Mortgage History
| Date | Status | Loan Amount | Loan Type |
|---|---|---|---|
| Previous Owner | $84,000 | Unknown | |
| Previous Owner | $22,000 | Stand Alone Second | |
| Previous Owner | $12,000 | Unknown | |
| Previous Owner | $56,000 | Unknown | |
| Previous Owner | $55,000 | No Value Available |
Similar Homes in Jacksonville, FL
Source: realMLS (Northeast Florida Multiple Listing Service)
MLS Number: 2073368
APN: 080620-3020
- 1520 Le Baron Ave Unit 1520
- 1469 Le Baron Ave
- 817 Cedar St
- 819 Lasalle St
- 1568 Palm Ave
- 809 Lasalle St
- 847 Lasalle St
- 1528 Palm Ave
- 849 Lasalle St
- 1630 Larue Ave
- 1040 Riviera St
- 1652 Belmonte Ave
- 1772 San Marco Blvd
- 1233 Belmont Terrace
- 1841 River Rd
- 1704 Hendricks Ave
- 1887 San Marco Blvd
- 1848 Naldo Ave Unit 1
- 1895 San Marco Blvd
- 1478 Riverplace Blvd Unit 1107

