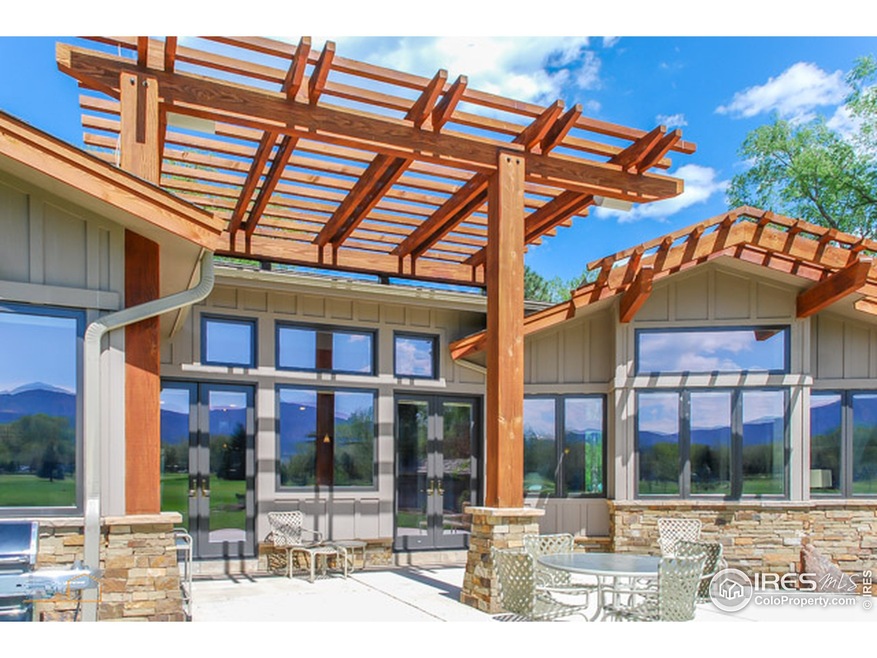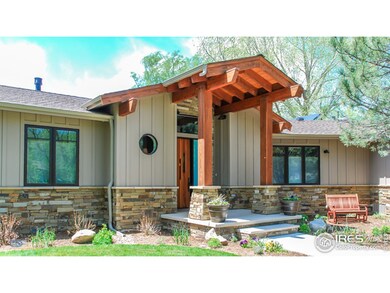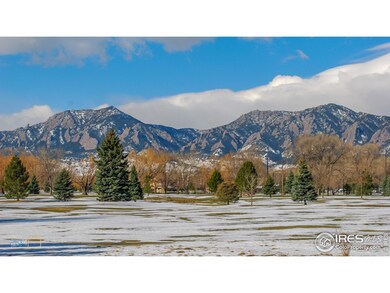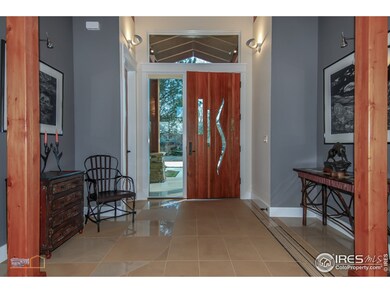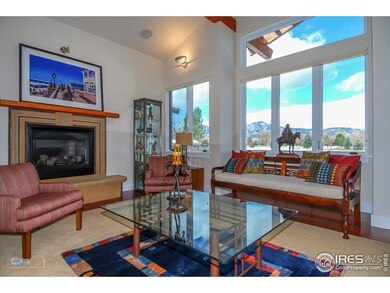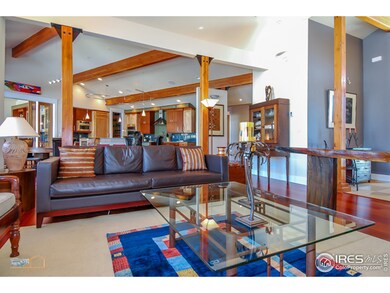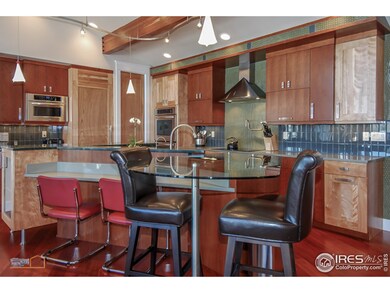
1533 Old Tale Rd Boulder, CO 80303
Highlights
- On Golf Course
- Spa
- Mountain View
- Eisenhower Elementary School Rated A
- Open Floorplan
- Deck
About This Home
As of May 2015Built in 2008, this thoughtfully-designed 4200 sq. ft. one-level home is a work of art & has unobstructed views across the golf course to mountains! Home features universal design w/flawless execution of detail, materials, style & amenities. Kitchen w/ Brazilian Cherry floors, quartz & granite counters, red birch & cherry cabs. Huge mstr suite w/office space. Mstr bath w/steam shower, jetted tub. Guest wing w/own playrm/fam rm. Energy-efficient home. Screened porch. Patio & deck seating area.
Home Details
Home Type
- Single Family
Est. Annual Taxes
- $9,648
Year Built
- Built in 2008
Lot Details
- 0.71 Acre Lot
- On Golf Course
- Southern Exposure
- Partially Fenced Property
- Level Lot
- Sprinkler System
- Property is zoned RR
Parking
- 2 Car Attached Garage
- Oversized Parking
- Garage Door Opener
- Driveway Level
Home Design
- Composition Roof
- Composition Shingle
- Stone
Interior Spaces
- 4,312 Sq Ft Home
- 1-Story Property
- Open Floorplan
- Wet Bar
- Bar Fridge
- Cathedral Ceiling
- Double Sided Fireplace
- Gas Log Fireplace
- Double Pane Windows
- Window Treatments
- Family Room
- Home Office
- Mountain Views
Kitchen
- Eat-In Kitchen
- Double Self-Cleaning Oven
- Electric Oven or Range
- Microwave
- Freezer
- Dishwasher
- Kitchen Island
- Disposal
Flooring
- Wood
- Carpet
Bedrooms and Bathrooms
- 5 Bedrooms
- Walk-In Closet
- Primary bathroom on main floor
- Spa Bath
- Walk-in Shower
Laundry
- Laundry on main level
- Sink Near Laundry
- Washer and Dryer Hookup
Basement
- Sump Pump
- Crawl Space
Accessible Home Design
- Accessible Doors
- Accessible Approach with Ramp
Eco-Friendly Details
- Energy-Efficient HVAC
- Energy-Efficient Thermostat
- Solar Water Heater
Outdoor Features
- Spa
- Deck
- Enclosed patio or porch
- Outdoor Storage
Location
- Property is near a bus stop
Schools
- Eisenhower Elementary School
- Platt Middle School
- Fairview High School
Utilities
- Humidity Control
- Zoned Heating
- Radiant Heating System
- Irrigation Well
- Water Purifier is Owned
- Water Softener is Owned
- High Speed Internet
- Cable TV Available
Community Details
- No Home Owners Association
- Canterbury Acres Subdivision
Listing and Financial Details
- Assessor Parcel Number R0035746
Map
Home Values in the Area
Average Home Value in this Area
Property History
| Date | Event | Price | Change | Sq Ft Price |
|---|---|---|---|---|
| 04/25/2025 04/25/25 | For Sale | $3,600,000 | +89.6% | $835 / Sq Ft |
| 01/28/2019 01/28/19 | Off Market | $1,899,000 | -- | -- |
| 05/15/2015 05/15/15 | Sold | $1,899,000 | 0.0% | $440 / Sq Ft |
| 04/15/2015 04/15/15 | Pending | -- | -- | -- |
| 03/20/2015 03/20/15 | For Sale | $1,899,000 | -- | $440 / Sq Ft |
Tax History
| Year | Tax Paid | Tax Assessment Tax Assessment Total Assessment is a certain percentage of the fair market value that is determined by local assessors to be the total taxable value of land and additions on the property. | Land | Improvement |
|---|---|---|---|---|
| 2024 | $15,841 | $181,101 | $36,682 | $144,419 |
| 2023 | $15,841 | $181,101 | $40,368 | $144,419 |
| 2022 | $13,699 | $145,623 | $34,479 | $111,144 |
| 2021 | $13,077 | $149,814 | $35,471 | $114,343 |
| 2020 | $10,514 | $119,083 | $32,461 | $86,622 |
| 2019 | $10,340 | $119,083 | $32,461 | $86,622 |
| 2018 | $10,800 | $122,976 | $24,768 | $98,208 |
| 2017 | $10,466 | $135,956 | $27,382 | $108,574 |
| 2016 | $9,493 | $107,039 | $32,318 | $74,721 |
| 2015 | $9,604 | $101,092 | $47,760 | $53,332 |
| 2014 | $9,648 | $101,092 | $47,760 | $53,332 |
Mortgage History
| Date | Status | Loan Amount | Loan Type |
|---|---|---|---|
| Open | $1,328,450 | New Conventional | |
| Closed | $1,519,200 | New Conventional | |
| Previous Owner | $100,000 | Credit Line Revolving | |
| Previous Owner | $50,000 | Credit Line Revolving | |
| Previous Owner | $417,000 | Stand Alone Refi Refinance Of Original Loan | |
| Previous Owner | $25,000 | Credit Line Revolving | |
| Previous Owner | $203,279 | Unknown | |
| Previous Owner | $139,300 | No Value Available | |
| Previous Owner | $135,000 | Unknown | |
| Previous Owner | $85,000 | Credit Line Revolving | |
| Previous Owner | $45,000 | Credit Line Revolving |
Deed History
| Date | Type | Sale Price | Title Company |
|---|---|---|---|
| Warranty Deed | $1,899,000 | Fidelity National Title Ins | |
| Interfamily Deed Transfer | $825,000 | None Available | |
| Interfamily Deed Transfer | -- | None Available | |
| Personal Reps Deed | -- | None Available | |
| Interfamily Deed Transfer | -- | Landamerica | |
| Warranty Deed | $935,000 | Land Title Guarantee Company | |
| Interfamily Deed Transfer | -- | -- | |
| Interfamily Deed Transfer | -- | -- | |
| Interfamily Deed Transfer | -- | -- | |
| Deed | -- | -- | |
| Deed | -- | -- |
Similar Homes in Boulder, CO
Source: IRES MLS
MLS Number: 758202
APN: 1463342-01-006
- 1098 Cherryvale Rd
- 1523 Lodge Ln
- 1085 Fairway Ct Unit A
- 6345 Swallow Ln
- 1437 Cassin Ct
- 5275 Holmes Place
- 5285 Gallatin Place
- 1030 55th St
- 819 Gapter Rd
- 5350 Pennsylvania Ave
- 5665 Cascade Place
- 747 Meadow Glen Dr
- 851 Racquet Ln
- 1080 Cherryvale Rd
- 1247 Westview Dr
- 873 Cypress Dr
- 5520 Stonewall Place Unit 31
- 5540 Stonewall Place Unit 16
- 1513 48th St Unit 7
- 1048 Westview Dr
