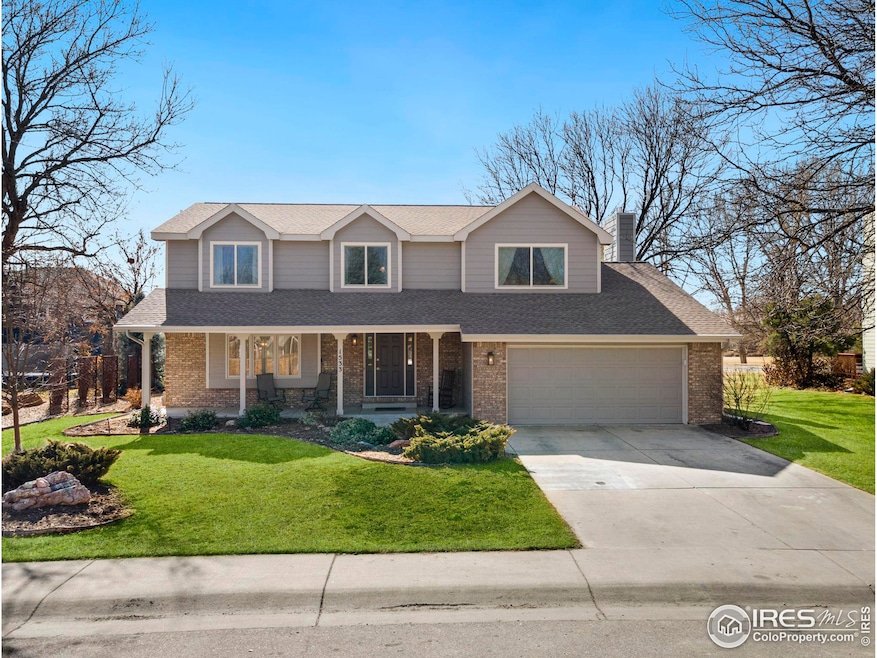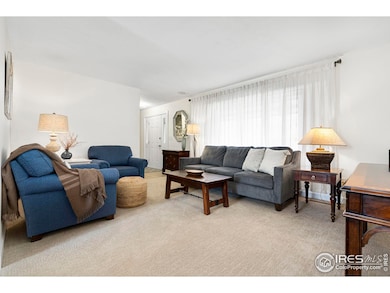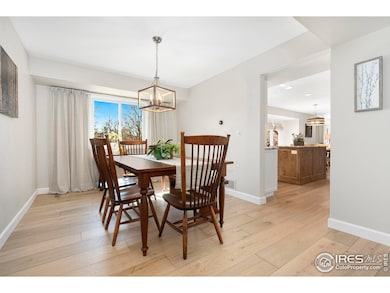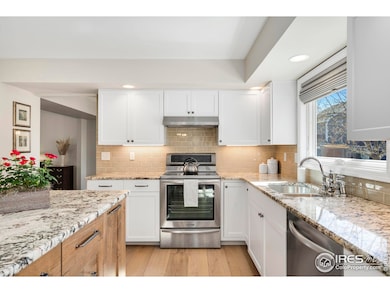
1533 River Oak Dr Fort Collins, CO 80525
Oakridge Village NeighborhoodEstimated payment $5,055/month
Highlights
- Engineered Wood Flooring
- 2 Car Attached Garage
- Whole House Fan
- Werner Elementary School Rated A-
- Brick Veneer
- 3-minute walk to Oakridge Village Park
About This Home
The owners of this Oakridge Village Beauty have spared no expense by upgrading nearly everything in the home. The updates go beyond cosmetic improvements and include new carpet, engineered wood floors and staircase, updated cabinets, and a custom kitchen island. Comfort and energy efficiency has also been prioritized with new windows (Renewal by Anderson), additional attic insulation, Hunter Douglas insulating blinds, beautiful dry sauna, paver patio, pergola, natural gas fire pit... and much more than can be listed here. Take a look and see for yourself what an incredible property this is!
Home Details
Home Type
- Single Family
Est. Annual Taxes
- $4,056
Year Built
- Built in 1989
Lot Details
- 8,442 Sq Ft Lot
- Level Lot
- Sprinkler System
HOA Fees
- $57 Monthly HOA Fees
Parking
- 2 Car Attached Garage
- Garage Door Opener
Home Design
- Brick Veneer
- Wood Frame Construction
- Composition Roof
- Retrofit for Radon
Interior Spaces
- 3,228 Sq Ft Home
- 2-Story Property
- Gas Fireplace
- Window Treatments
- Family Room
Kitchen
- Electric Oven or Range
- Dishwasher
Flooring
- Engineered Wood
- Carpet
Bedrooms and Bathrooms
- 5 Bedrooms
Outdoor Features
- Patio
Schools
- Werner Elementary School
- Preston Middle School
- Fossil Ridge High School
Utilities
- Whole House Fan
- Forced Air Heating and Cooling System
Community Details
- Association fees include common amenities, management
- Oakridge Village Subdivision
Listing and Financial Details
- Assessor Parcel Number R1292226
Map
Home Values in the Area
Average Home Value in this Area
Tax History
| Year | Tax Paid | Tax Assessment Tax Assessment Total Assessment is a certain percentage of the fair market value that is determined by local assessors to be the total taxable value of land and additions on the property. | Land | Improvement |
|---|---|---|---|---|
| 2025 | $3,859 | $45,955 | $4,020 | $41,935 |
| 2024 | $3,859 | $45,955 | $4,020 | $41,935 |
| 2022 | $3,209 | $33,986 | $4,170 | $29,816 |
| 2021 | $3,243 | $34,964 | $4,290 | $30,674 |
| 2020 | $3,275 | $34,999 | $4,290 | $30,709 |
| 2019 | $3,289 | $34,999 | $4,290 | $30,709 |
| 2018 | $2,671 | $29,304 | $4,320 | $24,984 |
| 2017 | $2,662 | $29,304 | $4,320 | $24,984 |
| 2016 | $2,593 | $28,409 | $4,776 | $23,633 |
| 2015 | $2,575 | $28,410 | $4,780 | $23,630 |
| 2014 | $2,292 | $25,130 | $4,780 | $20,350 |
Property History
| Date | Event | Price | Change | Sq Ft Price |
|---|---|---|---|---|
| 03/06/2025 03/06/25 | For Sale | $835,000 | +56.1% | $259 / Sq Ft |
| 12/27/2020 12/27/20 | Off Market | $535,000 | -- | -- |
| 09/28/2020 09/28/20 | Sold | $535,000 | -0.9% | $166 / Sq Ft |
| 08/31/2020 08/31/20 | For Sale | $539,900 | -- | $167 / Sq Ft |
Deed History
| Date | Type | Sale Price | Title Company |
|---|---|---|---|
| Special Warranty Deed | $535,000 | Land Title Guarantee | |
| Warranty Deed | $234,000 | Security Title | |
| Warranty Deed | $148,000 | -- |
Mortgage History
| Date | Status | Loan Amount | Loan Type |
|---|---|---|---|
| Open | $428,000 | New Conventional | |
| Previous Owner | $230,000 | New Conventional | |
| Previous Owner | $25,000 | Credit Line Revolving | |
| Previous Owner | $224,750 | New Conventional | |
| Previous Owner | $250,000 | Unknown | |
| Previous Owner | $170,000 | Unknown | |
| Previous Owner | $32,000 | Credit Line Revolving | |
| Previous Owner | $162,000 | Unknown | |
| Previous Owner | $134,000 | No Value Available |
Similar Homes in Fort Collins, CO
Source: IRES MLS
MLS Number: 1027819
APN: 86063-43-005
- 1424 Barberry Dr
- 5200 Iris Ct
- 1821 Thyme Ct
- 5412 Fairway 6 Dr
- 4751 Pleasant Oak Dr Unit C78
- 4751 Pleasant Oak Dr Unit C65
- 4751 Pleasant Oak Dr Unit B45
- 4751 Pleasant Oak Dr Unit 16
- 1438 Front Nine Dr
- 1424 Front Nine Dr Unit F
- 1424 Front Nine Dr Unit E
- 1471 Front Nine Dr
- 1142 Spanish Oak Ct
- 5225 White Willow Dr Unit N210
- 5225 White Willow Dr Unit J220
- 1412 Hummel Ln
- 5220 Boardwalk Dr
- 5220 Boardwalk Dr Unit E34
- 5220 Boardwalk Dr Unit D34
- 1406 Hiwan Ct






