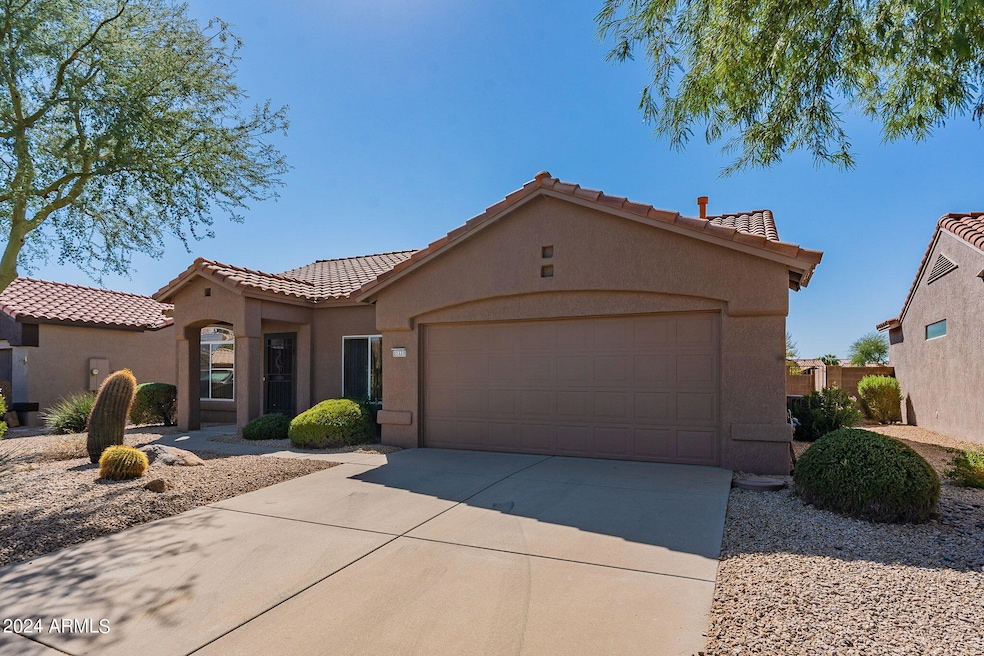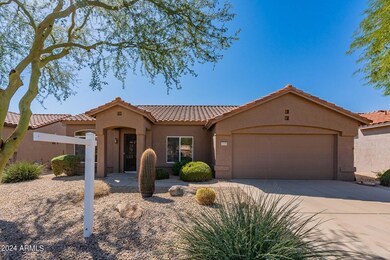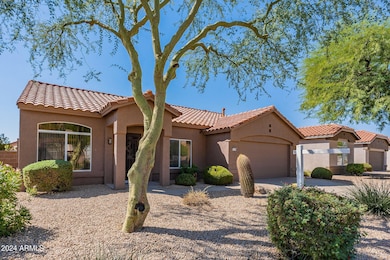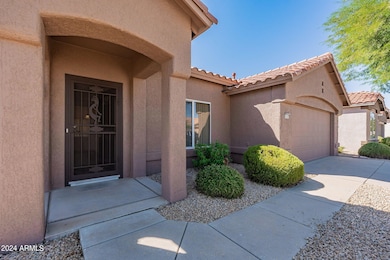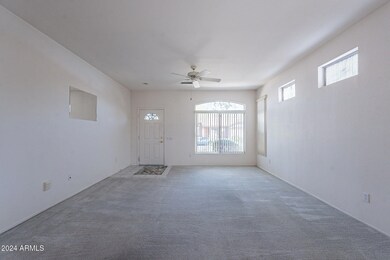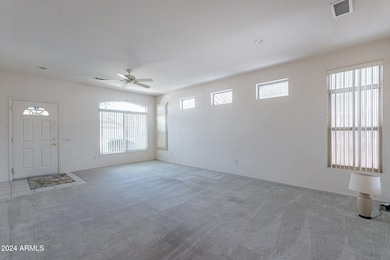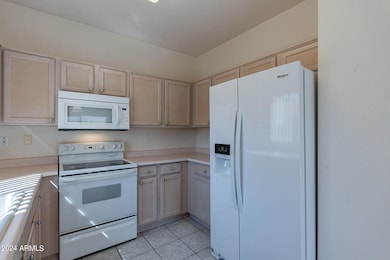
15335 W Arzon Way Sun City West, AZ 85375
2
Beds
2
Baths
1,254
Sq Ft
4,531
Sq Ft Lot
Highlights
- Golf Course Community
- Fitness Center
- Heated Community Pool
- Willow Canyon High School Rated A-
- Clubhouse
- Eat-In Kitchen
About This Home
As of March 2025New Lower Price!
Well maintained two bedroom two bath with an open floor plan in highly sought after Sun City West. 55 Plus adult community offers all the amenities for an active life style. Recently painted exterior, interior ready for your personal touch and upgrades.
Home Details
Home Type
- Single Family
Est. Annual Taxes
- $2,113
Year Built
- Built in 1997
Lot Details
- 4,531 Sq Ft Lot
- Block Wall Fence
HOA Fees
- $115 Monthly HOA Fees
Parking
- 2 Car Garage
Home Design
- Wood Frame Construction
- Tile Roof
- Stucco
Interior Spaces
- 1,254 Sq Ft Home
- 1-Story Property
- Ceiling Fan
Kitchen
- Eat-In Kitchen
- Built-In Microwave
- Laminate Countertops
Flooring
- Carpet
- Tile
Bedrooms and Bathrooms
- 2 Bedrooms
- Primary Bathroom is a Full Bathroom
- 2 Bathrooms
Schools
- Adult Elementary And Middle School
- Adult High School
Utilities
- Cooling Available
- Heating System Uses Natural Gas
- High Speed Internet
- Cable TV Available
Listing and Financial Details
- Tax Lot 110
- Assessor Parcel Number 232-31-271
Community Details
Overview
- Association fees include (see remarks)
- Colby Association, Phone Number (623) 977-3860
- Built by Del Webb
- Sun City West Subdivision
Amenities
- Clubhouse
- Recreation Room
Recreation
- Golf Course Community
- Fitness Center
- Heated Community Pool
- Community Spa
Map
Create a Home Valuation Report for This Property
The Home Valuation Report is an in-depth analysis detailing your home's value as well as a comparison with similar homes in the area
Home Values in the Area
Average Home Value in this Area
Property History
| Date | Event | Price | Change | Sq Ft Price |
|---|---|---|---|---|
| 03/27/2025 03/27/25 | Sold | $270,000 | -6.9% | $215 / Sq Ft |
| 03/11/2025 03/11/25 | Price Changed | $290,000 | -6.5% | $231 / Sq Ft |
| 02/11/2025 02/11/25 | Price Changed | $310,000 | -6.1% | $247 / Sq Ft |
| 01/17/2025 01/17/25 | Price Changed | $330,000 | -5.7% | $263 / Sq Ft |
| 10/07/2024 10/07/24 | For Sale | $350,000 | 0.0% | $279 / Sq Ft |
| 01/15/2013 01/15/13 | Rented | $750 | -11.8% | -- |
| 12/14/2012 12/14/12 | Under Contract | -- | -- | -- |
| 11/15/2012 11/15/12 | For Rent | $850 | 0.0% | -- |
| 10/19/2012 10/19/12 | Sold | $129,000 | 0.0% | $103 / Sq Ft |
| 09/19/2012 09/19/12 | Pending | -- | -- | -- |
| 09/04/2012 09/04/12 | For Sale | $129,000 | -- | $103 / Sq Ft |
Source: Arizona Regional Multiple Listing Service (ARMLS)
Tax History
| Year | Tax Paid | Tax Assessment Tax Assessment Total Assessment is a certain percentage of the fair market value that is determined by local assessors to be the total taxable value of land and additions on the property. | Land | Improvement |
|---|---|---|---|---|
| 2025 | $2,201 | $19,177 | -- | -- |
| 2024 | $2,116 | $18,264 | -- | -- |
| 2023 | $2,116 | $23,810 | $4,760 | $19,050 |
| 2022 | $2,040 | $19,980 | $3,990 | $15,990 |
| 2021 | $2,084 | $17,780 | $3,550 | $14,230 |
| 2020 | $2,045 | $16,500 | $3,300 | $13,200 |
| 2019 | $1,996 | $14,310 | $2,860 | $11,450 |
| 2018 | $1,971 | $13,780 | $2,750 | $11,030 |
| 2017 | $1,908 | $13,660 | $2,730 | $10,930 |
| 2016 | $1,826 | $12,950 | $2,590 | $10,360 |
| 2015 | $1,687 | $12,170 | $2,430 | $9,740 |
Source: Public Records
Mortgage History
| Date | Status | Loan Amount | Loan Type |
|---|---|---|---|
| Previous Owner | $85,000 | New Conventional |
Source: Public Records
Deed History
| Date | Type | Sale Price | Title Company |
|---|---|---|---|
| Warranty Deed | $270,000 | Chicago Title Agency | |
| Interfamily Deed Transfer | -- | None Available | |
| Cash Sale Deed | $129,000 | Fidelity National Title Agen | |
| Interfamily Deed Transfer | -- | -- | |
| Warranty Deed | $110,829 | Sun City Title Agency | |
| Warranty Deed | -- | Sun City Title Agency |
Source: Public Records
Similar Homes in Sun City West, AZ
Source: Arizona Regional Multiple Listing Service (ARMLS)
MLS Number: 6767547
APN: 232-31-271
Nearby Homes
- 15308 W Domingo Ln Unit 58A
- 15302 W Domingo Ln
- 15407 W Domingo Ln
- 15340 W Via Manana
- 15346 W Vía Manana
- 16019 W Heritage Dr
- 15225 W Via Manana
- 21617 N 157th Dr Unit 46
- 15906 W Sentinel Dr
- 16021 W Sentinel Dr
- 15704 W Sentinel Dr
- 16010 W Huron Dr
- 15330 W Robertson Dr
- 15827 W Falcon Ridge Dr
- 16001 W Huron Dr
- 16115 W Vista Dr N
- 15616 W Sentinel Dr
- 21413 N 159th Dr
- 21402 N 158th Dr
- 15340 W Black Gold Ln
