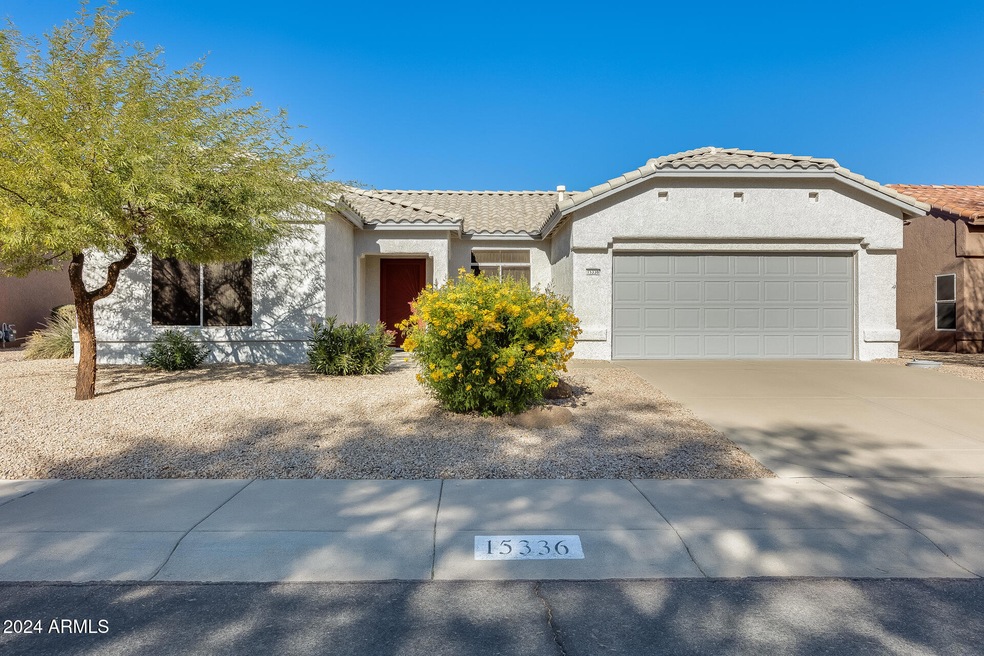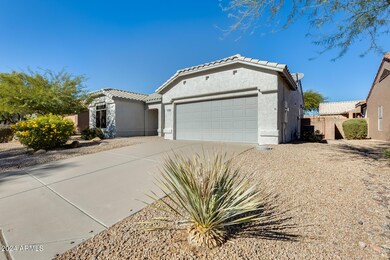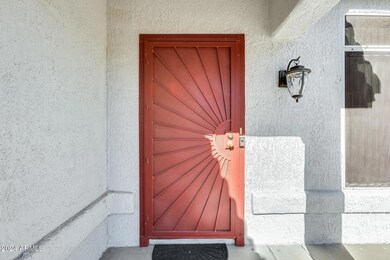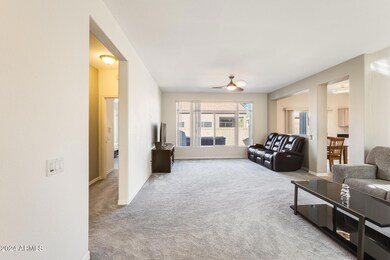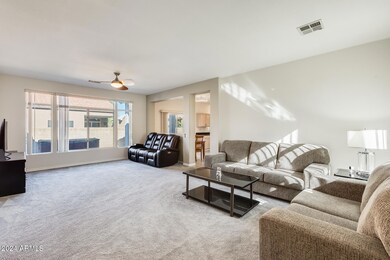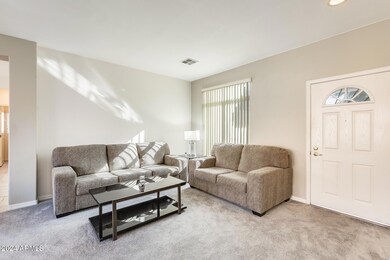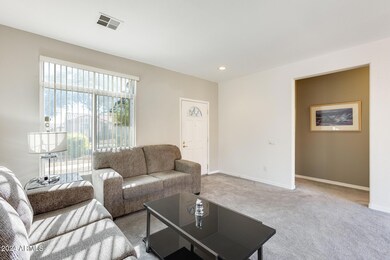
15336 W Arzon Way Unit 58A Sun City West, AZ 85375
Highlights
- Fitness Center
- Above Ground Spa
- Balcony
- Willow Canyon High School Rated A-
- Clubhouse
- Eat-In Kitchen
About This Home
As of March 2025Welcome to your dream retreat in the heart of Sun City West! This beautifully maintained 2-bedroom, 2-bathroom home offers a blend of comfort and style perfect for relaxing or entertaining. With ample natural light, open-concept living spaces, and fresh updates throughout, this home is move-in ready and waiting for you! Purchase it with or without furniture! Kitchen boasts beautiful stainless steel appliances that mesh well together! Large fully enclosed lot for the ultimate privacy! That's something you don't get much of in Sun City West!
Last Agent to Sell the Property
Generation Real Estate and Rentals License #BR672219000
Home Details
Home Type
- Single Family
Est. Annual Taxes
- $1,999
Year Built
- Built in 1997
Lot Details
- 4,773 Sq Ft Lot
- Desert faces the front and back of the property
- Block Wall Fence
HOA Fees
- $160 Monthly HOA Fees
Parking
- 2 Car Garage
Home Design
- Wood Frame Construction
- Tile Roof
- Stucco
Interior Spaces
- 1,366 Sq Ft Home
- 1-Story Property
- Ceiling height of 9 feet or more
- Ceiling Fan
- Double Pane Windows
- ENERGY STAR Qualified Windows with Low Emissivity
Kitchen
- Eat-In Kitchen
- Built-In Microwave
Flooring
- Carpet
- Tile
Bedrooms and Bathrooms
- 2 Bedrooms
- 2 Bathrooms
- Dual Vanity Sinks in Primary Bathroom
Outdoor Features
- Above Ground Spa
- Balcony
Schools
- Adult Elementary And Middle School
- Adult High School
Utilities
- Cooling Available
- Heating System Uses Natural Gas
- High Speed Internet
- Cable TV Available
Listing and Financial Details
- Tax Lot 121
- Assessor Parcel Number 232-31-282
Community Details
Overview
- Association fees include pest control, ground maintenance, front yard maint, maintenance exterior
- Colby Management Association, Phone Number (623) 977-3860
- Built by Del Webb
- Sun City West Unit 58A Subdivision
- FHA/VA Approved Complex
Amenities
- Clubhouse
- Recreation Room
Recreation
- Fitness Center
- Heated Community Pool
- Community Spa
- Bike Trail
Map
Home Values in the Area
Average Home Value in this Area
Property History
| Date | Event | Price | Change | Sq Ft Price |
|---|---|---|---|---|
| 03/05/2025 03/05/25 | Sold | $310,000 | -6.0% | $227 / Sq Ft |
| 01/25/2025 01/25/25 | Pending | -- | -- | -- |
| 01/03/2025 01/03/25 | Price Changed | $329,900 | -2.9% | $242 / Sq Ft |
| 12/05/2024 12/05/24 | Price Changed | $339,900 | -4.3% | $249 / Sq Ft |
| 11/12/2024 11/12/24 | For Sale | $355,000 | +59.9% | $260 / Sq Ft |
| 02/13/2019 02/13/19 | Sold | $222,000 | -1.2% | $163 / Sq Ft |
| 01/27/2019 01/27/19 | Pending | -- | -- | -- |
| 01/25/2019 01/25/19 | Price Changed | $224,700 | -1.9% | $164 / Sq Ft |
| 12/02/2018 12/02/18 | Price Changed | $229,000 | -2.8% | $168 / Sq Ft |
| 10/10/2018 10/10/18 | For Sale | $235,500 | +20.2% | $172 / Sq Ft |
| 07/19/2016 07/19/16 | Sold | $196,000 | -1.5% | $143 / Sq Ft |
| 06/10/2016 06/10/16 | Pending | -- | -- | -- |
| 05/21/2016 05/21/16 | For Sale | $199,000 | +35.4% | $146 / Sq Ft |
| 05/13/2013 05/13/13 | Sold | $147,000 | -1.7% | $108 / Sq Ft |
| 04/04/2013 04/04/13 | Pending | -- | -- | -- |
| 04/02/2013 04/02/13 | For Sale | $149,500 | 0.0% | $109 / Sq Ft |
| 03/22/2013 03/22/13 | Pending | -- | -- | -- |
| 03/12/2013 03/12/13 | Price Changed | $149,500 | -2.1% | $109 / Sq Ft |
| 12/26/2012 12/26/12 | For Sale | $152,777 | -- | $112 / Sq Ft |
Tax History
| Year | Tax Paid | Tax Assessment Tax Assessment Total Assessment is a certain percentage of the fair market value that is determined by local assessors to be the total taxable value of land and additions on the property. | Land | Improvement |
|---|---|---|---|---|
| 2025 | $1,999 | $20,075 | -- | -- |
| 2024 | $1,914 | $19,119 | -- | -- |
| 2023 | $1,914 | $24,710 | $4,940 | $19,770 |
| 2022 | $1,838 | $20,780 | $4,150 | $16,630 |
| 2021 | $1,906 | $18,550 | $3,710 | $14,840 |
| 2020 | $1,868 | $17,230 | $3,440 | $13,790 |
| 2019 | $1,821 | $14,980 | $2,990 | $11,990 |
| 2018 | $1,786 | $14,400 | $2,880 | $11,520 |
| 2017 | $1,715 | $14,220 | $2,840 | $11,380 |
| 2016 | $1,566 | $13,500 | $2,700 | $10,800 |
| 2015 | $1,513 | $12,670 | $2,530 | $10,140 |
Mortgage History
| Date | Status | Loan Amount | Loan Type |
|---|---|---|---|
| Open | $304,385 | FHA | |
| Previous Owner | $176,400 | New Conventional | |
| Previous Owner | $147,000 | VA | |
| Previous Owner | $55,000 | New Conventional | |
| Previous Owner | $25,000 | Credit Line Revolving |
Deed History
| Date | Type | Sale Price | Title Company |
|---|---|---|---|
| Warranty Deed | $310,000 | Equity Title Agency | |
| Warranty Deed | $222,000 | First American Title Insuran | |
| Warranty Deed | $196,000 | First American Title Ins Co | |
| Warranty Deed | $147,000 | Lawyers Title Of Arizona Inc | |
| Warranty Deed | $172,900 | Arizona Title Agency Inc | |
| Interfamily Deed Transfer | -- | -- | |
| Cash Sale Deed | $135,500 | First American Title Ins Co | |
| Interfamily Deed Transfer | -- | -- | |
| Interfamily Deed Transfer | -- | -- | |
| Cash Sale Deed | $108,377 | Sun City Title Agency | |
| Warranty Deed | -- | Sun City Title Agency |
Similar Homes in Sun City West, AZ
Source: Arizona Regional Multiple Listing Service (ARMLS)
MLS Number: 6783157
APN: 232-31-282
- 15308 W Domingo Ln Unit 58A
- 15302 W Domingo Ln
- 15407 W Domingo Ln
- 15340 W Via Manana
- 15346 W Vía Manana
- 15225 W Via Manana
- 16019 W Heritage Dr
- 21617 N 157th Dr Unit 46
- 15906 W Sentinel Dr
- 16021 W Sentinel Dr
- 15330 W Robertson Dr
- 16010 W Huron Dr
- 15704 W Sentinel Dr
- 15827 W Falcon Ridge Dr
- 16001 W Huron Dr
- 16115 W Vista Dr N
- 15340 W Black Gold Ln
- 15616 W Sentinel Dr
- 21413 N 159th Dr
- 21402 N 158th Dr
