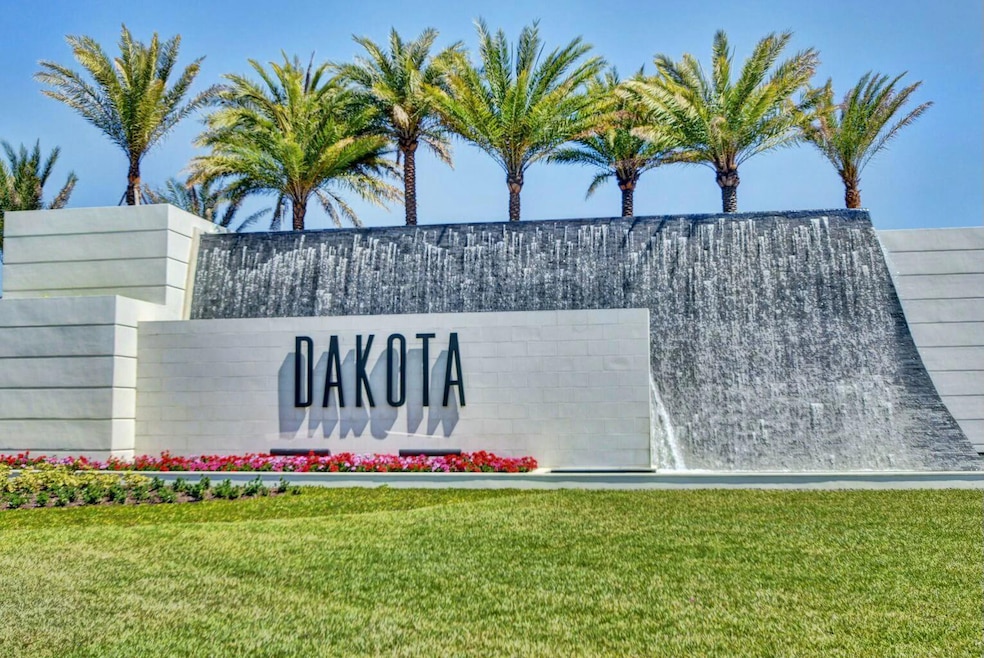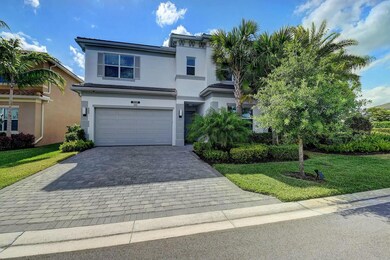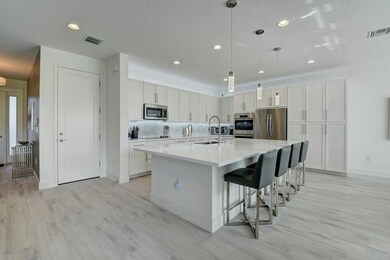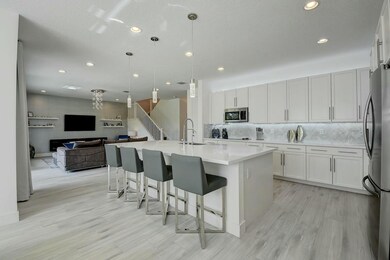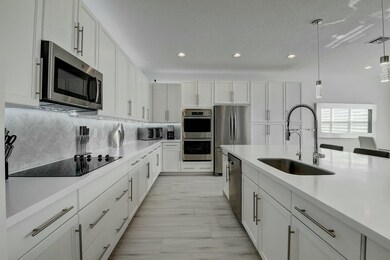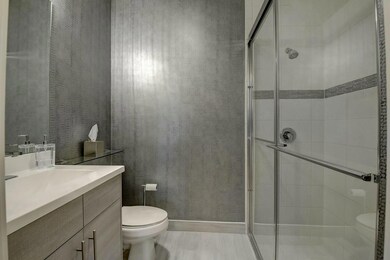
15339 Sandy Beach Ter Terrace Delray Beach, FL 33446
West Delray NeighborhoodEstimated payment $8,621/month
Highlights
- Lake Front
- Community Cabanas
- Clubhouse
- Sunrise Park Elementary School Rated A-
- Gated with Attendant
- Vaulted Ceiling
About This Home
Discover the sought-after Siena Model in Dakota, perfectly situated on a private corner lake lot. This stunning 2018-built home offers 4 bedrooms, 3 full bathrooms, a loft, and a spacious great room. Designed for modern living, it boasts hurricane-rated features, impact glass windows and doors, and over $100K in upgrades. Enjoy an expanded Sienna Grand open-concept kitchen with double ovens and Carrera marble backsplash, plus a custom-finished master closet. Outdoors, an extended patio with pavers invites relaxation. Dakota's resort-style amenities include a clubhouse, fitness center, tennis & pickleball courts, a basketball court, and a luxurious pool with cabanas--all with no equity membership fees! A must-see!
Home Details
Home Type
- Single Family
Est. Annual Taxes
- $14,927
Year Built
- Built in 2018
Lot Details
- 5,519 Sq Ft Lot
- Lot Dimensions are 50.10 x 120.20
- Lake Front
- Fenced
- Sprinkler System
- Zero Lot Line
- Property is zoned AGR-PU
HOA Fees
- $400 Monthly HOA Fees
Parking
- 2 Car Attached Garage
- Garage Door Opener
- Driveway
Home Design
- Flat Roof Shape
- Slate Roof
- Tile Roof
Interior Spaces
- 2,656 Sq Ft Home
- 2-Story Property
- Vaulted Ceiling
- Great Room
- Combination Kitchen and Dining Room
- Den
- Loft
- Lake Views
Kitchen
- Eat-In Kitchen
- Electric Range
- Microwave
- Dishwasher
Flooring
- Carpet
- Tile
Bedrooms and Bathrooms
- 4 Bedrooms
- Closet Cabinetry
- Walk-In Closet
- 3 Full Bathrooms
- Dual Sinks
- Separate Shower in Primary Bathroom
Laundry
- Laundry Room
- Dryer
- Washer
Home Security
- Home Security System
- Impact Glass
- Fire and Smoke Detector
Outdoor Features
- Room in yard for a pool
- Patio
Schools
- Eagles Landing Middle School
- Olympic Heights High School
Utilities
- Zoned Heating and Cooling
- Underground Utilities
- Electric Water Heater
Listing and Financial Details
- Assessor Parcel Number 00424619130002430
- Seller Considering Concessions
Community Details
Overview
- Association fees include common areas, ground maintenance, reserve fund, security, trash
- Built by GL Homes
- Dakota Subdivision, Sienna Floorplan
Amenities
- Clubhouse
- Game Room
Recreation
- Tennis Courts
- Community Basketball Court
- Pickleball Courts
- Community Cabanas
- Community Pool
- Community Spa
- Trails
Security
- Gated with Attendant
- Resident Manager or Management On Site
- Card or Code Access
Map
Home Values in the Area
Average Home Value in this Area
Tax History
| Year | Tax Paid | Tax Assessment Tax Assessment Total Assessment is a certain percentage of the fair market value that is determined by local assessors to be the total taxable value of land and additions on the property. | Land | Improvement |
|---|---|---|---|---|
| 2024 | $14,927 | $889,680 | -- | -- |
| 2023 | $15,993 | $947,758 | $350,000 | $597,758 |
| 2022 | $7,064 | $434,460 | $0 | $0 |
| 2021 | $7,032 | $421,806 | $0 | $0 |
| 2020 | $6,987 | $415,982 | $0 | $0 |
| 2019 | $6,905 | $406,630 | $0 | $0 |
| 2018 | $1,289 | $72,000 | $0 | $72,000 |
Property History
| Date | Event | Price | Change | Sq Ft Price |
|---|---|---|---|---|
| 04/24/2025 04/24/25 | Pending | -- | -- | -- |
| 03/25/2025 03/25/25 | Price Changed | $1,250,000 | -10.4% | $471 / Sq Ft |
| 02/24/2025 02/24/25 | For Sale | $1,395,000 | +24.0% | $525 / Sq Ft |
| 03/14/2022 03/14/22 | Sold | $1,125,000 | +2.3% | $424 / Sq Ft |
| 02/12/2022 02/12/22 | Pending | -- | -- | -- |
| 01/19/2022 01/19/22 | For Sale | $1,100,000 | -- | $414 / Sq Ft |
Deed History
| Date | Type | Sale Price | Title Company |
|---|---|---|---|
| Warranty Deed | $1,125,000 | New Title Company Name | |
| Special Warranty Deed | $573,689 | Nova Title Company |
Similar Homes in Delray Beach, FL
Source: BeachesMLS
MLS Number: R11063337
APN: 00-42-46-19-13-000-2430
- 15283 Seaglass Terrace Ln
- 15360 Seaglass Terrace Ln
- 15371 Destiny Dr
- 9735 Celtic Sea Ln
- 15234 Seaglass Terrace Ln
- 9912 Steamboat Springs Cir
- 9887 Steamboat Springs Cir
- 9967 Steamboat Springs Cir
- 9751 Salty Bay Dr
- 15445 S State Road 7 Rd
- 10069 La Reina Rd
- 9428 Isles Cay Dr
- 9980 Marsala Way
- 10058 El Caballo Ct
- 15814 Menton Bay Ct
- 15837 Corintha Terrace
- 14841 Strand Ln
- 9708 Isles Cay Dr
- 14838 Strand Ln
- 9362 Isles Cay Dr
