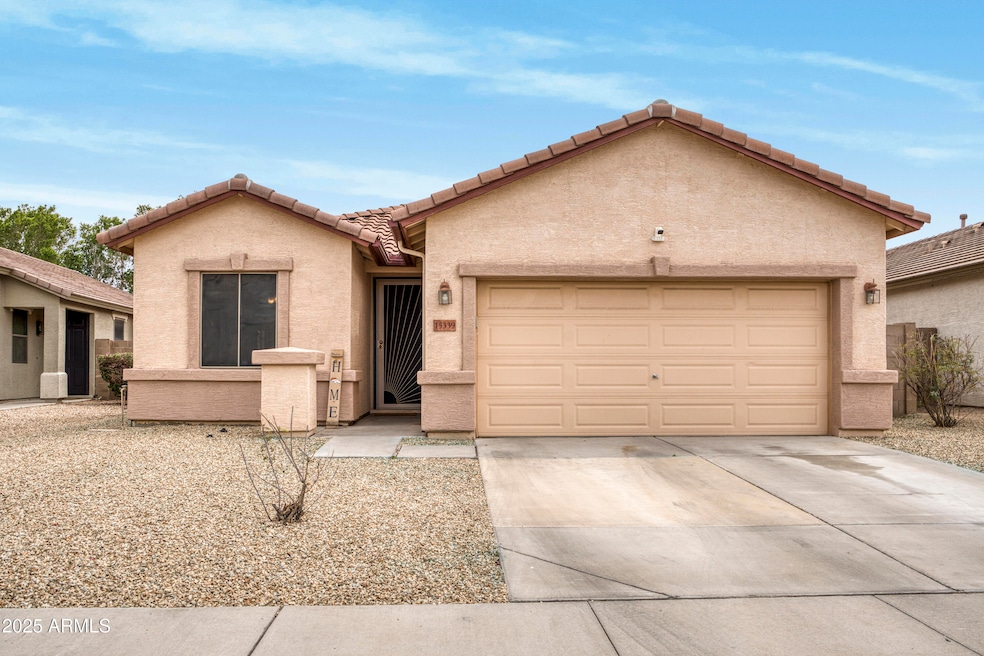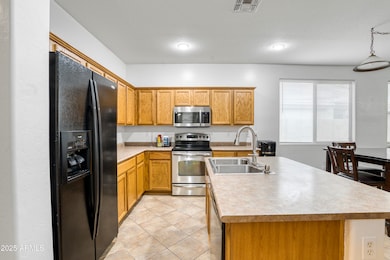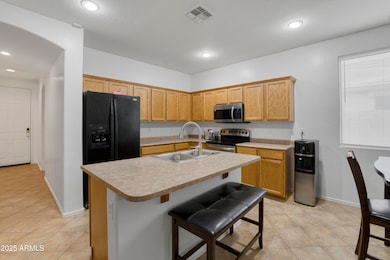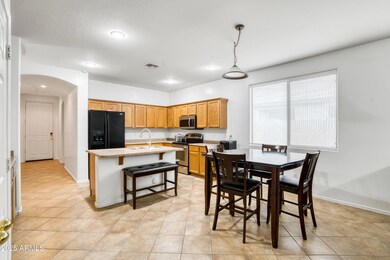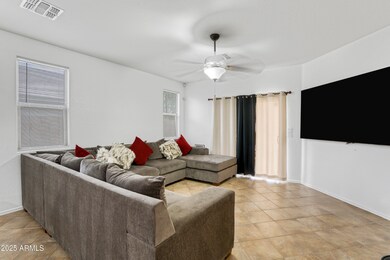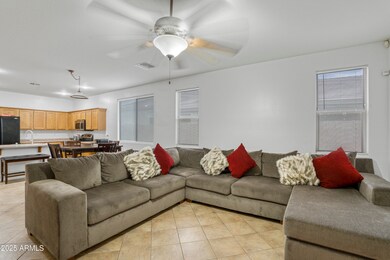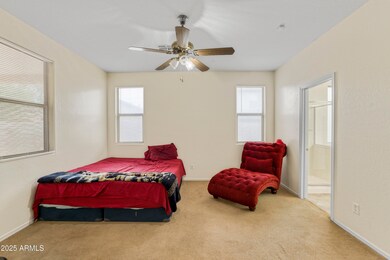
15339 W Jefferson St Goodyear, AZ 85338
Centerra NeighborhoodEstimated payment $2,337/month
Highlights
- Mountain View
- Double Pane Windows
- Cooling Available
- Eat-In Kitchen
- Dual Vanity Sinks in Primary Bathroom
- Community Playground
About This Home
Welcome to this spacious 4 bedrooms, 3 full bathrooms, and a versatile flex room—perfect for a home office, playroom, or guest space. The open-concept layout includes a modern kitchen with ample cabinetry, a large island, and all appliances included. The primary suite offers a walk-in closet and private bath. Enjoy low-maintenance landscaping, a covered patio, and a desirable location near parks, schools, shopping, and freeway access. Located in a well-maintained community with family-friendly amenities. Move-in ready and priced to sell!
Home Details
Home Type
- Single Family
Est. Annual Taxes
- $805
Year Built
- Built in 2004
Lot Details
- 5,657 Sq Ft Lot
- Desert faces the back of the property
- Block Wall Fence
- Front and Back Yard Sprinklers
HOA Fees
- $43 Monthly HOA Fees
Parking
- 2 Car Garage
Home Design
- Wood Frame Construction
- Tile Roof
- Stucco
Interior Spaces
- 1,818 Sq Ft Home
- 1-Story Property
- Ceiling Fan
- Double Pane Windows
- Mountain Views
- Security System Owned
Kitchen
- Eat-In Kitchen
- Kitchen Island
Flooring
- Carpet
- Tile
Bedrooms and Bathrooms
- 4 Bedrooms
- Primary Bathroom is a Full Bathroom
- 3 Bathrooms
- Dual Vanity Sinks in Primary Bathroom
- Bathtub With Separate Shower Stall
Location
- Property is near a bus stop
Schools
- Centerra Mirage Stem Academy Elementary And Middle School
- Desert Edge High School
Utilities
- Cooling Available
- Heating System Uses Natural Gas
- High Speed Internet
Listing and Financial Details
- Tax Lot 338
- Assessor Parcel Number 500-04-600
Community Details
Overview
- Association fees include ground maintenance
- Centerra Association, Phone Number (602) 957-9191
- Built by Standard Pacific
- Centerra Subdivision
Recreation
- Community Playground
- Bike Trail
Map
Home Values in the Area
Average Home Value in this Area
Tax History
| Year | Tax Paid | Tax Assessment Tax Assessment Total Assessment is a certain percentage of the fair market value that is determined by local assessors to be the total taxable value of land and additions on the property. | Land | Improvement |
|---|---|---|---|---|
| 2025 | $1,610 | $15,051 | -- | -- |
| 2024 | $1,608 | $14,334 | -- | -- |
| 2023 | $1,608 | $30,120 | $6,020 | $24,100 |
| 2022 | $1,533 | $22,430 | $4,480 | $17,950 |
| 2021 | $1,655 | $20,120 | $4,020 | $16,100 |
| 2020 | $1,626 | $18,900 | $3,780 | $15,120 |
| 2019 | $1,613 | $17,230 | $3,440 | $13,790 |
| 2018 | $1,611 | $15,980 | $3,190 | $12,790 |
| 2017 | $1,590 | $14,250 | $2,850 | $11,400 |
| 2016 | $1,626 | $13,580 | $2,710 | $10,870 |
| 2015 | $1,549 | $12,950 | $2,590 | $10,360 |
Property History
| Date | Event | Price | Change | Sq Ft Price |
|---|---|---|---|---|
| 04/12/2025 04/12/25 | For Sale | $399,000 | +6.4% | $219 / Sq Ft |
| 02/15/2023 02/15/23 | Sold | $375,000 | -1.1% | $206 / Sq Ft |
| 01/14/2023 01/14/23 | Pending | -- | -- | -- |
| 01/02/2023 01/02/23 | For Sale | $379,000 | -- | $208 / Sq Ft |
Deed History
| Date | Type | Sale Price | Title Company |
|---|---|---|---|
| Warranty Deed | $375,000 | Great American Title Agency | |
| Special Warranty Deed | -- | -- | |
| Interfamily Deed Transfer | -- | Grand Canyon Title Agency In | |
| Special Warranty Deed | $193,428 | First American Title | |
| Special Warranty Deed | $9,624,250 | Chicago Title Insurance Co |
Mortgage History
| Date | Status | Loan Amount | Loan Type |
|---|---|---|---|
| Open | $10,263 | FHA | |
| Open | $368,207 | FHA | |
| Previous Owner | $120,000 | Fannie Mae Freddie Mac | |
| Previous Owner | $60,100 | New Conventional | |
| Previous Owner | $4,780,000 | Purchase Money Mortgage |
Similar Homes in Goodyear, AZ
Source: Arizona Regional Multiple Listing Service (ARMLS)
MLS Number: 6853649
APN: 500-04-600
- 15461 W Jefferson St
- 15298 W Adams St
- 15257 W Monroe St
- 273 S 152nd Ave
- 15144 W Washington St
- 224 S 151st Ave
- 300 S 151st Ave
- 89 S 151st Ave
- 141 S 156th Dr
- 221 N 151st Ave
- 15668 W Washington St
- 15075 W Polk St
- 15075 W Taylor St
- 15161 W Pierce St
- 686 N 152nd Dr
- 15112 W Hadley St
- 15138 W Hadley St
- 15058 W Fillmore St
- 359 N 157th Ln
- 367 N 157th Ln
