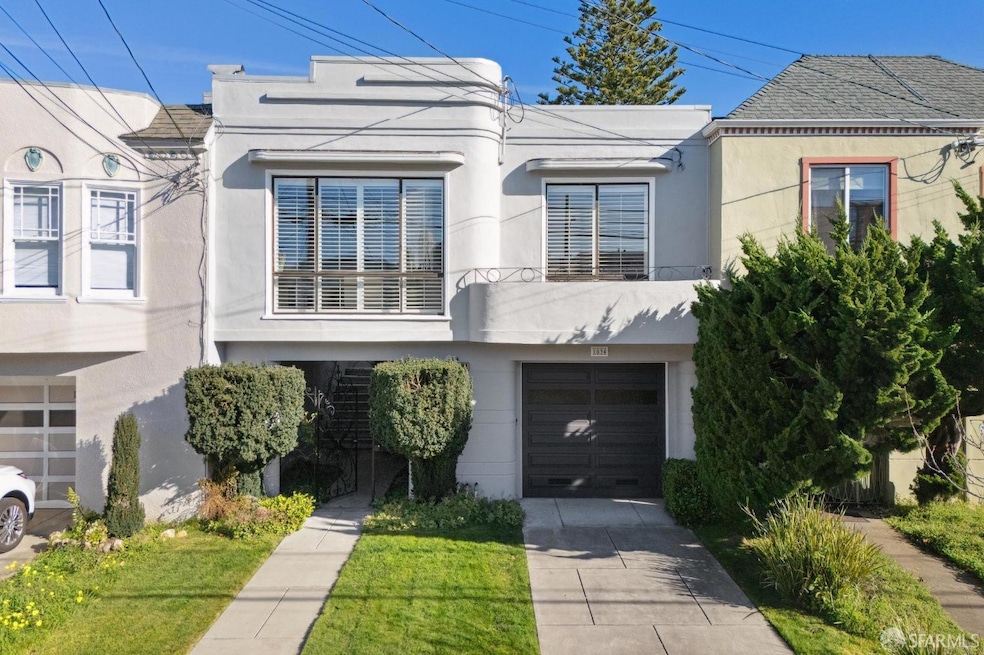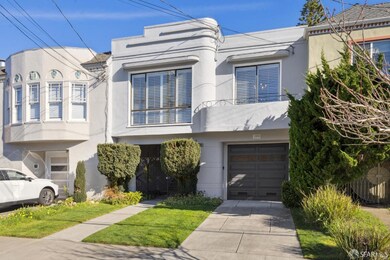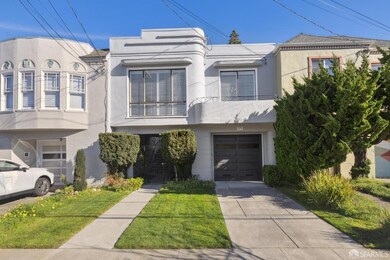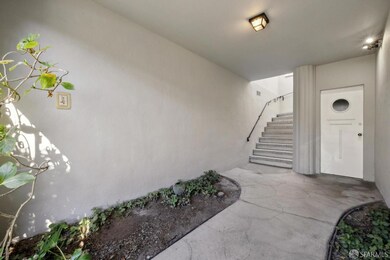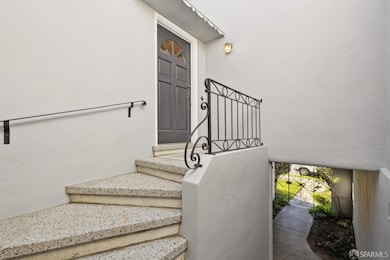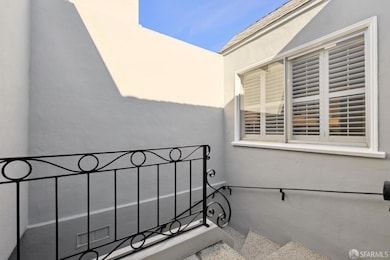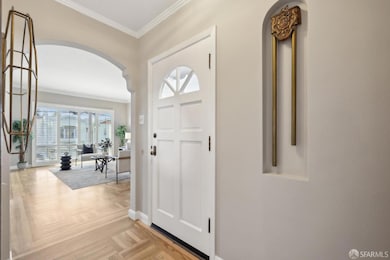
1534 26th Ave San Francisco, CA 94122
Central Sunset NeighborhoodHighlights
- Traditional Architecture
- 4-minute walk to Judah And 25Th Avenue
- Main Floor Bedroom
- Jefferson Elementary School Rated A-
- Wood Flooring
- Bonus Room
About This Home
As of January 2025Welcome to this charming, light-filled home located in the heart of one of San Francisco's most desirable neighborhoods. Located in the Central Sunset district, this house offers wonderful blend of modern comfort and classic San Francisco charm. This spacious home features three bedrooms on upper level, each bathed in natural light. One of the bedrooms leads to a private deck that opens directly onto a beautifully landscaped backyard, complete with lush grass an ideal space for outdoor entertaining, gardening, or simply unwinding in the sunshine. The thoughtfully designed floor plan also includes an airy center patio, seamlessly connected to the kitchen, creating the perfect nook for enjoying morning coffee or a casual meal at a bistro table. The living room is cozy and bright, with parquet floors and a fireplace that adds to the warmth and ambiance of the space. The open layout offers a perfect flow for both relaxing and entertaining. The garage space is abundant with room for development. Situated in a central location, this home is surrounded by all that the Sunset district has to offer.
Home Details
Home Type
- Single Family
Est. Annual Taxes
- $1,116
Year Built
- Built in 1941
Lot Details
- 2,996 Sq Ft Lot
- Landscaped
- Level Lot
Home Design
- Traditional Architecture
- Concrete Perimeter Foundation
- Stucco
Interior Spaces
- 1,485 Sq Ft Home
- Wood Burning Fireplace
- Brick Fireplace
- Formal Dining Room
- Bonus Room
- Wood Flooring
- Basement Fills Entire Space Under The House
- Security Gate
Kitchen
- Breakfast Area or Nook
- Free-Standing Gas Range
- Range Hood
- Tile Countertops
Bedrooms and Bathrooms
- Main Floor Bedroom
- 1 Full Bathroom
- Separate Shower
Laundry
- Laundry in Garage
- Dryer
- Washer
Parking
- 2 Car Garage
- Front Facing Garage
- Tandem Garage
Additional Features
- Rear Porch
- Central Heating
Listing and Financial Details
- Assessor Parcel Number 1871-017A
Map
Home Values in the Area
Average Home Value in this Area
Property History
| Date | Event | Price | Change | Sq Ft Price |
|---|---|---|---|---|
| 01/31/2025 01/31/25 | Sold | $1,715,000 | +23.8% | $1,155 / Sq Ft |
| 01/22/2025 01/22/25 | Pending | -- | -- | -- |
| 01/13/2025 01/13/25 | For Sale | $1,385,000 | -- | $933 / Sq Ft |
Tax History
| Year | Tax Paid | Tax Assessment Tax Assessment Total Assessment is a certain percentage of the fair market value that is determined by local assessors to be the total taxable value of land and additions on the property. | Land | Improvement |
|---|---|---|---|---|
| 2024 | $1,116 | $92,807 | $36,435 | $56,372 |
| 2023 | $1,100 | $90,988 | $35,721 | $55,267 |
| 2022 | $1,081 | $89,205 | $35,021 | $54,184 |
| 2021 | $1,062 | $87,457 | $34,335 | $53,122 |
| 2020 | $1,064 | $86,561 | $33,983 | $52,578 |
| 2019 | $1,030 | $84,865 | $33,317 | $51,548 |
| 2018 | $997 | $83,202 | $32,664 | $50,538 |
| 2017 | $985 | $81,572 | $32,024 | $49,548 |
| 2016 | $940 | $79,974 | $31,397 | $48,577 |
| 2015 | $928 | $78,774 | $30,926 | $47,848 |
| 2014 | $904 | $77,232 | $30,321 | $46,911 |
Mortgage History
| Date | Status | Loan Amount | Loan Type |
|---|---|---|---|
| Open | $860,000 | New Conventional | |
| Closed | $860,000 | New Conventional |
Deed History
| Date | Type | Sale Price | Title Company |
|---|---|---|---|
| Grant Deed | -- | Wfg National Title Insurance C | |
| Interfamily Deed Transfer | -- | None Available | |
| Interfamily Deed Transfer | -- | -- | |
| Interfamily Deed Transfer | -- | -- |
Similar Homes in San Francisco, CA
Source: San Francisco Association of REALTORS® MLS
MLS Number: 425002110
APN: 1871-017A
