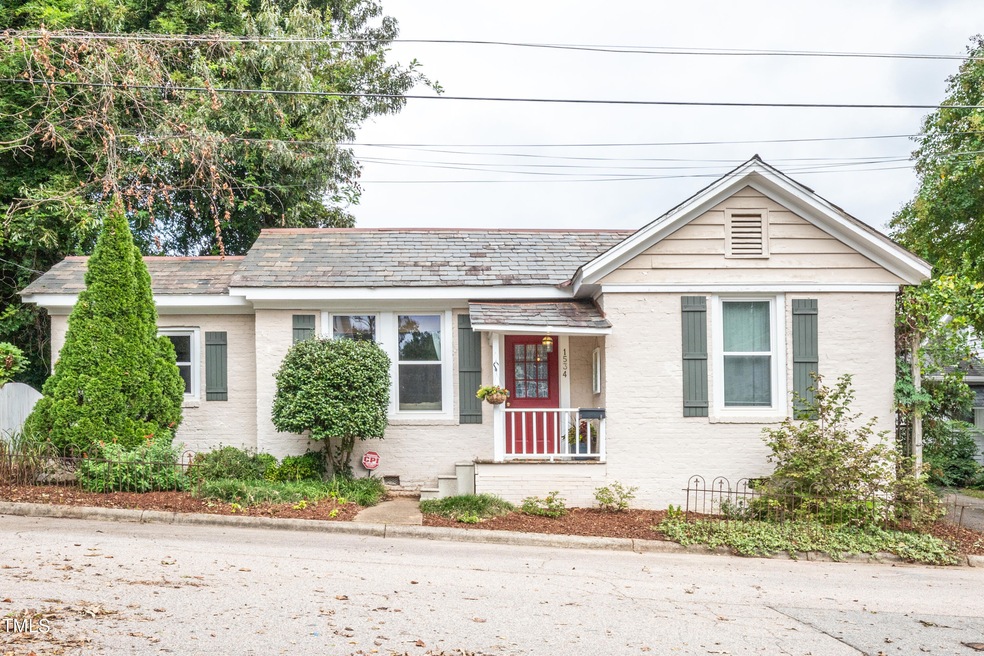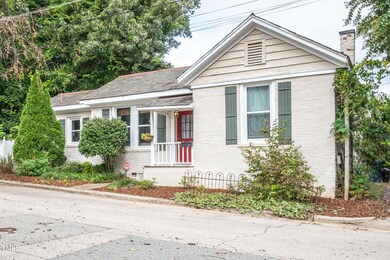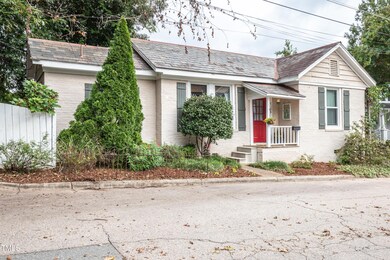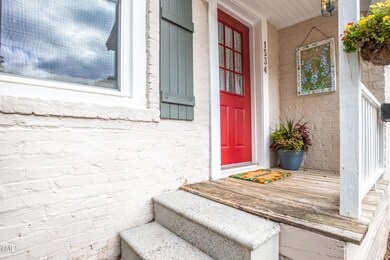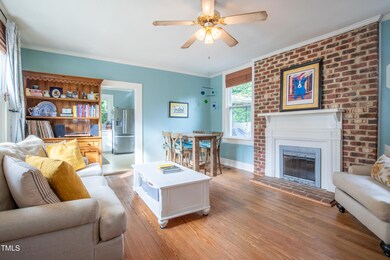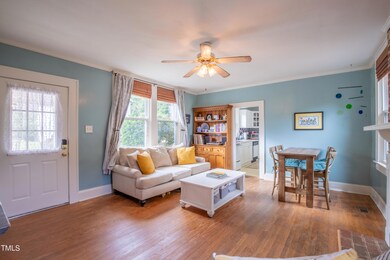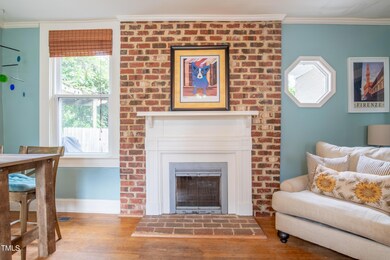
1534 Carson St Raleigh, NC 27608
Georgetown Neighborhood
2
Beds
1
Bath
922
Sq Ft
1,742
Sq Ft Lot
Highlights
- Deck
- Private Lot
- No HOA
- Underwood Magnet Elementary School Rated A
- Wood Flooring
- Laundry Room
About This Home
As of November 2024Beautiful brick ranch located in the heart of Five Points. This home features hardwood floors throughout, a spacious living room, and a classic slate roof. Enjoy the privacy of the back deck and the fully fenced backyard. Just a short walk to breweries, shops, and everything Five Points has to offer!
Home Details
Home Type
- Single Family
Est. Annual Taxes
- $3,365
Year Built
- Built in 1925
Lot Details
- 1,742 Sq Ft Lot
- Wood Fence
- Back Yard Fenced
- Private Lot
Parking
- On-Street Parking
Home Design
- Bungalow
- Brick Exterior Construction
- Block Foundation
- Slate Roof
Interior Spaces
- 922 Sq Ft Home
- 1-Story Property
- Smooth Ceilings
- Ceiling Fan
- Family Room
- Dining Room
- Wood Flooring
Kitchen
- Electric Oven
- Electric Range
- Dishwasher
Bedrooms and Bathrooms
- 2 Bedrooms
- 1 Full Bathroom
Laundry
- Laundry Room
- Laundry on main level
- Dryer
- Washer
Outdoor Features
- Deck
Schools
- Underwood Elementary School
- Oberlin Middle School
- Broughton High School
Utilities
- Forced Air Heating and Cooling System
- Heating System Uses Gas
- Water Heater
Community Details
- No Home Owners Association
- Georgetown Subdivision
Listing and Financial Details
- Assessor Parcel Number 1704872857
Map
Create a Home Valuation Report for This Property
The Home Valuation Report is an in-depth analysis detailing your home's value as well as a comparison with similar homes in the area
Home Values in the Area
Average Home Value in this Area
Property History
| Date | Event | Price | Change | Sq Ft Price |
|---|---|---|---|---|
| 11/13/2024 11/13/24 | Sold | $383,500 | -2.9% | $416 / Sq Ft |
| 10/12/2024 10/12/24 | Pending | -- | -- | -- |
| 10/02/2024 10/02/24 | For Sale | $395,000 | -- | $428 / Sq Ft |
Source: Doorify MLS
Tax History
| Year | Tax Paid | Tax Assessment Tax Assessment Total Assessment is a certain percentage of the fair market value that is determined by local assessors to be the total taxable value of land and additions on the property. | Land | Improvement |
|---|---|---|---|---|
| 2024 | $3,366 | $385,288 | $350,000 | $35,288 |
| 2023 | $3,205 | $292,170 | $213,500 | $78,670 |
| 2022 | $2,978 | $292,170 | $213,500 | $78,670 |
| 2021 | $2,863 | $292,170 | $213,500 | $78,670 |
| 2020 | $2,811 | $292,170 | $213,500 | $78,670 |
| 2019 | $2,209 | $188,909 | $136,500 | $52,409 |
| 2018 | $2,084 | $188,909 | $136,500 | $52,409 |
| 2017 | $1,985 | $188,909 | $136,500 | $52,409 |
| 2016 | $1,945 | $188,909 | $136,500 | $52,409 |
| 2015 | $2,164 | $207,030 | $113,400 | $93,630 |
| 2014 | $2,053 | $207,030 | $113,400 | $93,630 |
Source: Public Records
Mortgage History
| Date | Status | Loan Amount | Loan Type |
|---|---|---|---|
| Open | $285,000 | New Conventional | |
| Closed | $285,000 | New Conventional | |
| Previous Owner | $250,800 | New Conventional | |
| Previous Owner | $266,000 | New Conventional | |
| Previous Owner | $121,000 | Purchase Money Mortgage | |
| Previous Owner | $158,000 | No Value Available | |
| Previous Owner | $15,000 | Credit Line Revolving | |
| Previous Owner | $135,300 | No Value Available |
Source: Public Records
Deed History
| Date | Type | Sale Price | Title Company |
|---|---|---|---|
| Warranty Deed | $384,000 | None Listed On Document | |
| Warranty Deed | $384,000 | None Listed On Document | |
| Warranty Deed | $280,000 | Attorneys Title | |
| Warranty Deed | $179,000 | -- | |
| Warranty Deed | $161,000 | -- | |
| Warranty Deed | $142,500 | -- |
Source: Public Records
Similar Homes in Raleigh, NC
Source: Doorify MLS
MLS Number: 10056012
APN: 1704.08-87-2857-000
Nearby Homes
- 1610 Carson St
- 1521 Havenmont Ct
- 1531 Urban Trace Ln
- 1523 Havenmont Ct
- 1525 Havenmont Ct
- 1533 Urban Trace Ln
- 1527 Havenmont Ct
- 1535 Urban Trace Ln
- 301 Georgetown Rd
- 208 E Whitaker Mill Rd
- 204 E Whitaker Mill Rd
- 209 E Whitaker Mill Rd
- 206 Bickett Blvd
- 627 Georgetown Rd
- 306 Perry St
- 2008 Reaves Dr
- 202 Duncan St
- 605 Highpark Ln
- 604 Mills St
- 339 Mulberry St
