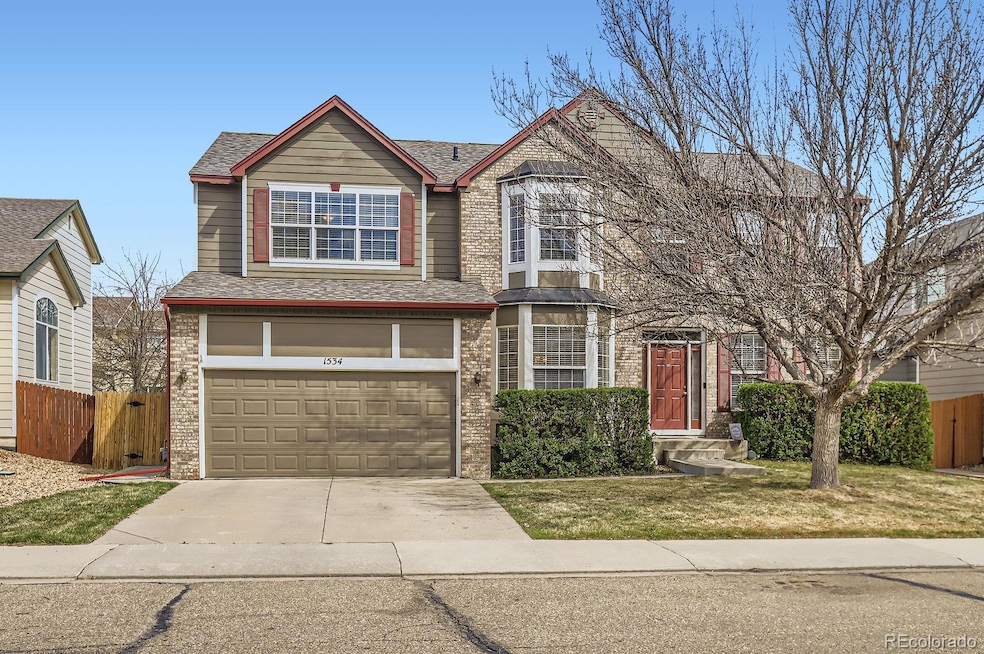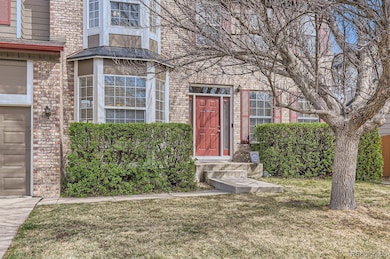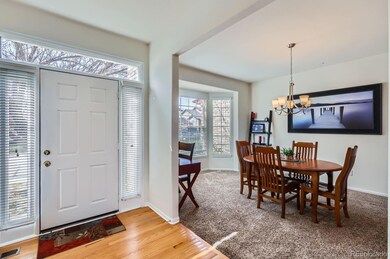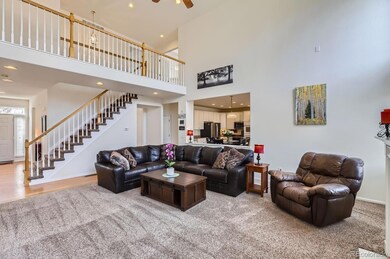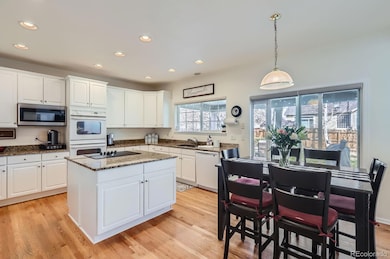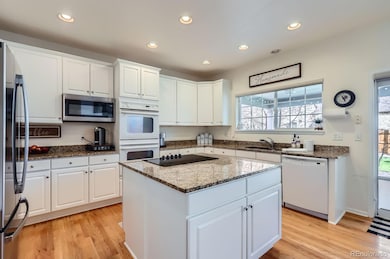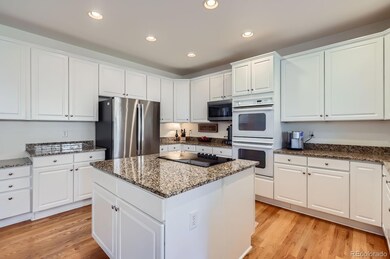
1534 Chukar Dr Longmont, CO 80504
East Side NeighborhoodEstimated payment $4,277/month
Highlights
- Primary Bedroom Suite
- Open Floorplan
- Wood Flooring
- Fall River Elementary School Rated A-
- Vaulted Ceiling
- Hydromassage or Jetted Bathtub
About This Home
WOW-hurry not to miss this Quail Crossing beauty! Bright, south facing 2-story with 4 bedrooms, 3 baths, an oversized garage and over 4,200 sf of living area. The popular open concept floor plan invites you in with hardwood floors in the entryway, traffic areas and kitchen; main level family, dining & living rooms plus an office located next to the half bath offering flexibility for a main level, non-conforming bedroom if needed. The heart of the home is the chef's dream kitchen with tons of granite counter space, ample cabinets, a huge central island with a newer electric cooktop, double ovens, plus access and views of the beautiful back yard and patio. The large family room features soaring vaulted ceilings, tons of natural light from the two story windows, and a gas fireplace. Retreat to the spacious primary suite featuring a gorgeous updated 5 piece-bath and big walk-in closet. Two of the three additional bedrooms offer walk-in closets, too, and the laundry room is well located upstairs for ease and convenience. You'll love spending summer evenings in the shade of the gorgeous covered patio and the privacy of the large back yard. The full unfinished basement offers ample storage, workout or play areas and room to grow with bathroom rough-in plumbing; radon mitigation system in place. This home is well maintained, upgraded and move-in ready with new/newer items including: refrigerator, microwave, garbage disposal, central a/c, class 4 roof, gutters. No metro district tax and low HOA! The quiet neighborhood is well located near schools, parks, trails, Union Reservoir, the new hospital, golf courses, shopping and offers easy access to I-25. Buyer to verify all. Schedule your showing today!
Listing Agent
Kristel Acre Realty Brokerage Email: realtorkristel@gmail.com,303-845-2373 License #40022416
Home Details
Home Type
- Single Family
Est. Annual Taxes
- $3,895
Year Built
- Built in 2001
Lot Details
- 7,021 Sq Ft Lot
- South Facing Home
- Property is Fully Fenced
HOA Fees
- $50 Monthly HOA Fees
Parking
- 2 Car Attached Garage
Home Design
- Frame Construction
- Composition Roof
- Radon Mitigation System
Interior Spaces
- 2-Story Property
- Open Floorplan
- Vaulted Ceiling
- Ceiling Fan
- Gas Log Fireplace
- Double Pane Windows
- Window Treatments
- Smart Doorbell
- Family Room with Fireplace
- Living Room
- Dining Room
- Home Office
- Radon Detector
Kitchen
- Breakfast Area or Nook
- Eat-In Kitchen
- Double Oven
- Cooktop
- Microwave
- Dishwasher
- Kitchen Island
- Granite Countertops
- Disposal
Flooring
- Wood
- Carpet
- Tile
- Vinyl
Bedrooms and Bathrooms
- 4 Bedrooms
- Primary Bedroom Suite
- Walk-In Closet
- Hydromassage or Jetted Bathtub
Laundry
- Laundry Room
- Dryer
- Washer
Unfinished Basement
- Basement Fills Entire Space Under The House
- Stubbed For A Bathroom
Schools
- Fall River Elementary School
- Trail Ridge Middle School
- Skyline High School
Utilities
- Mini Split Air Conditioners
- Forced Air Heating System
- High Speed Internet
Additional Features
- Smoke Free Home
- Covered patio or porch
Listing and Financial Details
- Exclusions: Seller's personal property
- Assessor Parcel Number R0141671
Community Details
Overview
- Quail Crossing Association, Phone Number (866) 473-2573
- Built by Richmond American Homes
- Quail Crossing Subdivision
Recreation
- Park
Map
Home Values in the Area
Average Home Value in this Area
Tax History
| Year | Tax Paid | Tax Assessment Tax Assessment Total Assessment is a certain percentage of the fair market value that is determined by local assessors to be the total taxable value of land and additions on the property. | Land | Improvement |
|---|---|---|---|---|
| 2024 | $3,842 | $40,723 | $8,837 | $31,886 |
| 2023 | $3,842 | $40,723 | $8,837 | $35,570 |
| 2022 | $3,643 | $36,814 | $6,644 | $30,170 |
| 2021 | $3,690 | $37,873 | $6,835 | $31,038 |
| 2020 | $3,281 | $33,777 | $5,077 | $28,700 |
| 2019 | $3,229 | $33,777 | $5,077 | $28,700 |
| 2018 | $2,926 | $30,809 | $5,112 | $25,697 |
| 2017 | $2,887 | $34,061 | $5,652 | $28,409 |
| 2016 | $2,743 | $28,696 | $7,244 | $21,452 |
| 2015 | $2,614 | $23,999 | $5,572 | $18,427 |
| 2014 | $2,242 | $23,999 | $5,572 | $18,427 |
Property History
| Date | Event | Price | Change | Sq Ft Price |
|---|---|---|---|---|
| 04/03/2025 04/03/25 | For Sale | $699,000 | +80.2% | $251 / Sq Ft |
| 01/28/2019 01/28/19 | Off Market | $388,000 | -- | -- |
| 07/09/2015 07/09/15 | Sold | $388,000 | -0.3% | $140 / Sq Ft |
| 06/09/2015 06/09/15 | Pending | -- | -- | -- |
| 03/31/2015 03/31/15 | For Sale | $389,000 | -- | $140 / Sq Ft |
Deed History
| Date | Type | Sale Price | Title Company |
|---|---|---|---|
| Warranty Deed | $388,000 | Land Title Guarantee Company | |
| Interfamily Deed Transfer | -- | -- | |
| Interfamily Deed Transfer | -- | -- | |
| Warranty Deed | $320,052 | Stewart Title |
Mortgage History
| Date | Status | Loan Amount | Loan Type |
|---|---|---|---|
| Open | $387,550 | New Conventional | |
| Closed | $38,000 | Credit Line Revolving | |
| Closed | $368,000 | New Conventional | |
| Closed | $380,972 | FHA | |
| Previous Owner | $100,000 | Adjustable Rate Mortgage/ARM | |
| Previous Owner | $155,700 | Purchase Money Mortgage | |
| Previous Owner | $155,700 | Stand Alone Refi Refinance Of Original Loan | |
| Previous Owner | $192,050 | Balloon |
Similar Homes in Longmont, CO
Source: REcolorado®
MLS Number: 7459221
APN: 1205364-10-009
- 1526 Chukar Dr
- 1536 Goshawk Dr
- 1022 Morning Dove Dr
- 330 High Point Dr Unit 102
- 1419 Red Mountain Dr Unit 15
- 930 Button Rock Dr Unit N80
- 930 Button Rock Dr Unit Q102
- 930 Button Rock Dr Unit J59
- 1215 Monarch Dr
- 1427 Deerwood Dr
- 1416 Bluemoon Dr
- 1826 Sunshine Ave
- 1433 Moonlight Dr
- 1219 Cedarwood Dr
- 1421 Rustic Dr
- 1451 Moonlight Dr
- 1619 Bluefield Ave
- 1435 Rustic Dr
- 1463 Moonlight Dr
- 1430 Bluefield Ave
