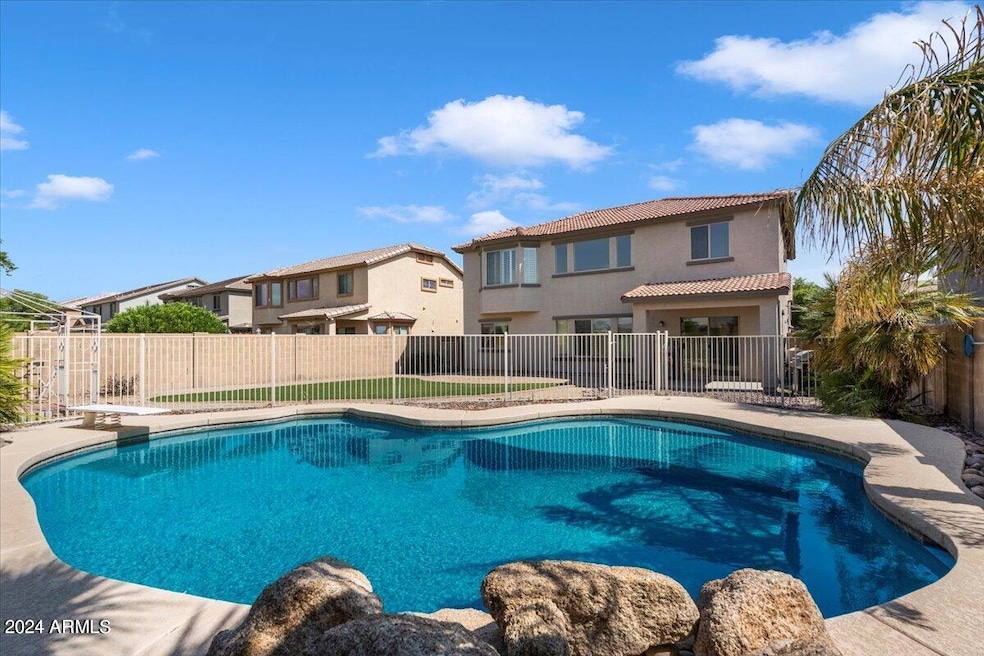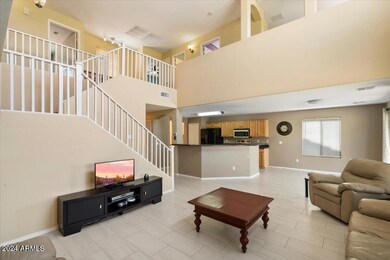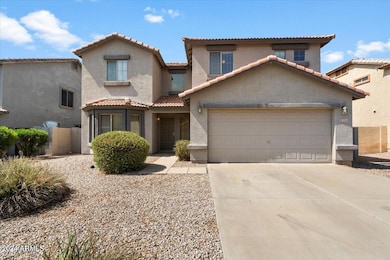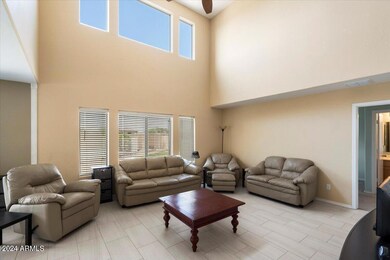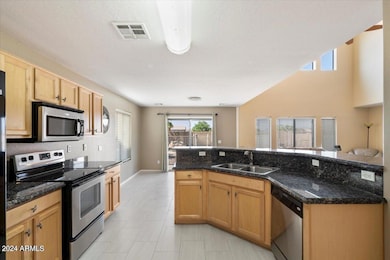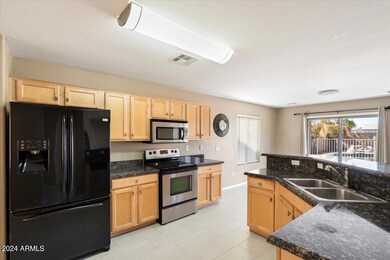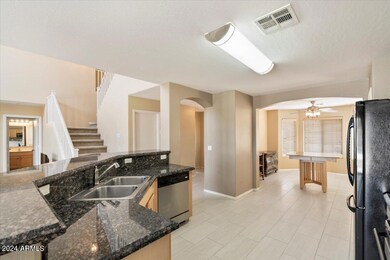
1534 E Oak Rd San Tan Valley, AZ 85140
Highlights
- Private Pool
- Mountain View
- Main Floor Primary Bedroom
- Two Primary Bathrooms
- Vaulted Ceiling
- Granite Countertops
About This Home
As of April 2025Welcome to this lovely 2-story home featuring 2 PRIMARY SUITES and FENCED IN DIVING POOL, 4 bedrooms plus a loft and 3.5 baths. The great room provides a spacious and inviting area for family gatherings. The elegant kitchen boasts maple cabinets with knobs, beveled granite countertops, and a breakfast bar, perfect for casual dining. Downstairs, you'll find a bedroom and full bath that serve as an ideal guest suite. The home is adorned with custom paint and offers convenient under-stairs storage. Upstairs, the laundry room and loft with a hall desk provide practical living solutions. Primary suite features charming bay windows, dual sinks, a separate shower, and a garden tub, creating a private retreat. 2nd Suite is down stairs with a walk in closet allowing for a private getaway.
Home Details
Home Type
- Single Family
Est. Annual Taxes
- $1,762
Year Built
- Built in 2005
Lot Details
- 6,970 Sq Ft Lot
- Desert faces the front of the property
- Block Wall Fence
- Artificial Turf
HOA Fees
- $83 Monthly HOA Fees
Parking
- 2 Car Garage
Home Design
- Wood Frame Construction
- Tile Roof
- Stucco
Interior Spaces
- 2,300 Sq Ft Home
- 2-Story Property
- Vaulted Ceiling
- Ceiling Fan
- Mountain Views
Kitchen
- Eat-In Kitchen
- Built-In Microwave
- Granite Countertops
Flooring
- Floors Updated in 2024
- Carpet
- Tile
Bedrooms and Bathrooms
- 4 Bedrooms
- Primary Bedroom on Main
- Two Primary Bathrooms
- Primary Bathroom is a Full Bathroom
- 3.5 Bathrooms
- Dual Vanity Sinks in Primary Bathroom
- Bathtub With Separate Shower Stall
Pool
- Private Pool
- Fence Around Pool
- Diving Board
Schools
- Ranch Elementary School
- Combs High Middle School
- Combs High School
Utilities
- Cooling Available
- Heating Available
Listing and Financial Details
- Tax Lot 262
- Assessor Parcel Number 109-26-262
Community Details
Overview
- Association fees include ground maintenance
- Wayne Ranch Comm Asc Association, Phone Number (602) 456-9462
- Built by Richmound American
- Wayne Ranch Subdivision
Recreation
- Community Playground
- Bike Trail
Map
Home Values in the Area
Average Home Value in this Area
Property History
| Date | Event | Price | Change | Sq Ft Price |
|---|---|---|---|---|
| 04/10/2025 04/10/25 | Sold | $445,000 | -2.0% | $193 / Sq Ft |
| 01/06/2025 01/06/25 | Price Changed | $453,899 | -2.2% | $197 / Sq Ft |
| 11/29/2024 11/29/24 | Price Changed | $463,899 | 0.0% | $202 / Sq Ft |
| 10/17/2024 10/17/24 | For Sale | $464,000 | -- | $202 / Sq Ft |
Tax History
| Year | Tax Paid | Tax Assessment Tax Assessment Total Assessment is a certain percentage of the fair market value that is determined by local assessors to be the total taxable value of land and additions on the property. | Land | Improvement |
|---|---|---|---|---|
| 2025 | $1,757 | $31,026 | -- | -- |
| 2024 | $1,756 | $35,127 | -- | -- |
| 2023 | $1,762 | $27,765 | $2,800 | $24,965 |
| 2022 | $1,756 | $19,507 | $2,400 | $17,107 |
| 2021 | $1,779 | $17,631 | $0 | $0 |
| 2020 | $1,766 | $17,544 | $0 | $0 |
| 2019 | $1,726 | $15,798 | $0 | $0 |
| 2018 | $1,677 | $14,367 | $0 | $0 |
| 2017 | $1,630 | $14,494 | $0 | $0 |
| 2016 | $1,424 | $13,822 | $1,800 | $12,022 |
| 2014 | $1,139 | $10,718 | $1,000 | $9,718 |
Mortgage History
| Date | Status | Loan Amount | Loan Type |
|---|---|---|---|
| Open | $436,939 | FHA | |
| Previous Owner | $75,000 | New Conventional | |
| Previous Owner | $284,000 | Fannie Mae Freddie Mac | |
| Previous Owner | $246,734 | New Conventional |
Deed History
| Date | Type | Sale Price | Title Company |
|---|---|---|---|
| Warranty Deed | $445,000 | Wfg National Title Insurance C | |
| Warranty Deed | $110,000 | Security Title Agency | |
| Special Warranty Deed | $259,721 | Fidelity National Title |
Similar Homes in the area
Source: Arizona Regional Multiple Listing Service (ARMLS)
MLS Number: 6775148
APN: 109-26-262
- 1552 E Oak Rd
- 1678 E Oak Rd
- 1384 E Press Rd
- 41176 N Cambria Dr
- 1409 E Harvest Rd
- 1285 E Cottonwood Rd
- 40975 N Arbor Ave
- 41654 N Ranch Dr
- 1036 E Oak Rd
- - E Ocotillo Rd Unit 2
- 41246 N Vine Ave
- 41734 N Cielito Linda Way
- 845 E Goldmine Ln
- 1336 W Macaw Dr
- 1131 E Catino St
- 1051 E Four St
- 1291 E La Fortuna Ct
- 40511 N Birdie St
- 1265 E La Fortuna Ct
- 40569 N Wedge Dr
