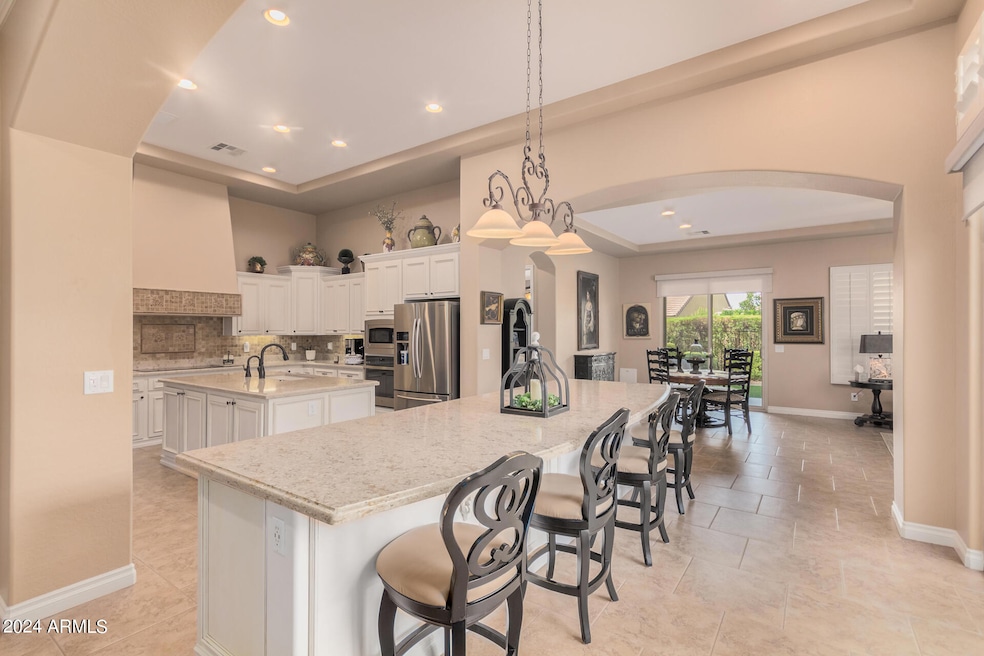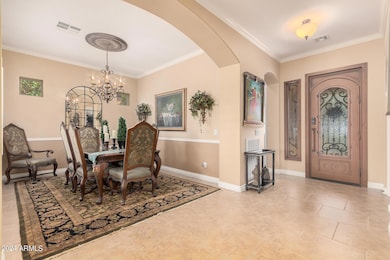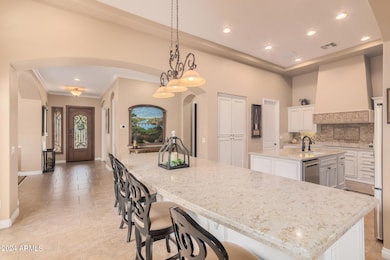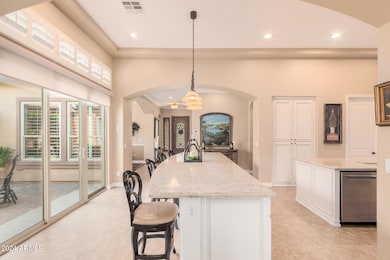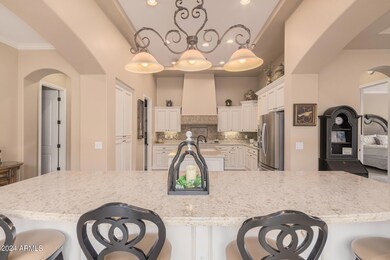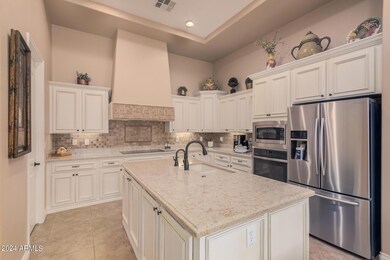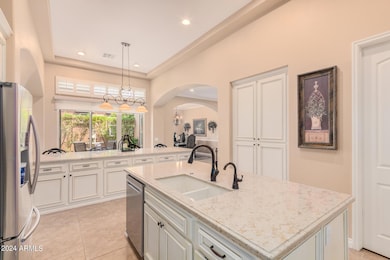
1534 E Sweet Citrus Dr San Tan Valley, AZ 85140
Highlights
- Concierge
- Fitness Center
- Clubhouse
- Golf Course Community
- Solar Power System
- Outdoor Fireplace
About This Home
As of March 2025Step into a realm where unparalleled sophistication meets masterful craftsmanship in this exquisite home, where every detail is a testament to meticulous curation and perfection. The Chef's kitchen, the epicenter of culinary brilliance, showcases brand-new quartz countertops that harmoniously blend opulence and functionality. A new roof stands as a beacon of assurance, offering discerning homebuyers years of unwavering protection and peace of mind. Embrace the future of sustainable living with fully paid solar panels, embodying a commitment to eco-friendly innovation. Step outside to your private side yard oasis, where you can savor the delights of a BBQ grill, a fireplace, artificial turf, and the gentle melody of a serene waterfall.
Home Details
Home Type
- Single Family
Est. Annual Taxes
- $4,488
Year Built
- Built in 2009
Lot Details
- 6,826 Sq Ft Lot
- Private Streets
- Desert faces the front and back of the property
- Wrought Iron Fence
- Partially Fenced Property
- Artificial Turf
- Sprinklers on Timer
HOA Fees
- $676 Monthly HOA Fees
Parking
- 2 Open Parking Spaces
- 3 Car Garage
- Tandem Parking
Home Design
- Brick Exterior Construction
- Wood Frame Construction
- Tile Roof
- Stucco
Interior Spaces
- 2,411 Sq Ft Home
- 1-Story Property
- Ceiling height of 9 feet or more
- Ceiling Fan
- Fireplace
- Double Pane Windows
- Low Emissivity Windows
- Vinyl Clad Windows
- Washer and Dryer Hookup
Kitchen
- Breakfast Bar
- Built-In Microwave
- Kitchen Island
Flooring
- Carpet
- Tile
Bedrooms and Bathrooms
- 2 Bedrooms
- Primary Bathroom is a Full Bathroom
- 2.5 Bathrooms
- Dual Vanity Sinks in Primary Bathroom
- Bathtub With Separate Shower Stall
Eco-Friendly Details
- Mechanical Fresh Air
- Solar Power System
Outdoor Features
- Outdoor Fireplace
Schools
- Ellsworth Elementary School
- J. O. Combs Middle School
- Combs High School
Utilities
- Cooling Available
- Zoned Heating
- Heating System Uses Natural Gas
- Water Softener
- High Speed Internet
- Cable TV Available
Listing and Financial Details
- Tax Lot 58
- Assessor Parcel Number 109-52-058
Community Details
Overview
- Association fees include sewer, ground maintenance, street maintenance, trash
- Aam, Llc Association, Phone Number (602) 957-9191
- Built by Shea
- Encanterra Subdivision, Tarragona Floorplan
Amenities
- Concierge
- Clubhouse
- Theater or Screening Room
- Recreation Room
Recreation
- Golf Course Community
- Tennis Courts
- Community Playground
- Fitness Center
- Heated Community Pool
- Community Spa
- Bike Trail
Security
- Security Guard
Map
Home Values in the Area
Average Home Value in this Area
Property History
| Date | Event | Price | Change | Sq Ft Price |
|---|---|---|---|---|
| 03/27/2025 03/27/25 | Sold | $650,000 | -7.1% | $270 / Sq Ft |
| 02/04/2025 02/04/25 | Pending | -- | -- | -- |
| 01/08/2025 01/08/25 | For Sale | $700,000 | +105.0% | $290 / Sq Ft |
| 03/31/2016 03/31/16 | Sold | $341,500 | -5.1% | $143 / Sq Ft |
| 02/20/2016 02/20/16 | Pending | -- | -- | -- |
| 01/15/2016 01/15/16 | Price Changed | $359,900 | -1.4% | $151 / Sq Ft |
| 10/31/2015 10/31/15 | Price Changed | $364,900 | -2.6% | $153 / Sq Ft |
| 09/02/2015 09/02/15 | For Sale | $374,500 | -- | $157 / Sq Ft |
Tax History
| Year | Tax Paid | Tax Assessment Tax Assessment Total Assessment is a certain percentage of the fair market value that is determined by local assessors to be the total taxable value of land and additions on the property. | Land | Improvement |
|---|---|---|---|---|
| 2025 | $4,488 | $56,141 | -- | -- |
| 2024 | $4,455 | $61,964 | -- | -- |
| 2023 | $4,455 | $53,297 | $13,650 | $39,647 |
| 2022 | $4,519 | $37,751 | $8,873 | $28,878 |
| 2021 | $4,449 | $35,138 | $0 | $0 |
| 2020 | $4,522 | $34,374 | $0 | $0 |
| 2019 | $3,812 | $33,183 | $0 | $0 |
| 2018 | $3,751 | $34,090 | $0 | $0 |
| 2017 | $3,544 | $34,530 | $0 | $0 |
| 2016 | $3,162 | $32,984 | $7,700 | $25,284 |
| 2014 | -- | $26,742 | $5,000 | $21,742 |
Mortgage History
| Date | Status | Loan Amount | Loan Type |
|---|---|---|---|
| Previous Owner | $150,000 | New Conventional | |
| Previous Owner | $56,000 | New Conventional | |
| Previous Owner | $50,000 | Commercial | |
| Previous Owner | $311,191 | VA |
Deed History
| Date | Type | Sale Price | Title Company |
|---|---|---|---|
| Warranty Deed | $650,000 | Security Title Agency | |
| Warranty Deed | -- | Pioneer Title Agency Inc | |
| Warranty Deed | -- | Pioneer Title | |
| Warranty Deed | $90,000 | None Available | |
| Warranty Deed | $341,500 | Driggs Title Agency Inc | |
| Special Warranty Deed | -- | First American Title Insuran | |
| Cash Sale Deed | $321,788 | First American Title Insuran |
Similar Homes in the area
Source: Arizona Regional Multiple Listing Service (ARMLS)
MLS Number: 6801542
APN: 109-52-058
- 1488 E Sweet Citrus Dr
- 1572 E Artemis Trail
- 1588 E Sweet Citrus Dr
- 1401 E Sweet Citrus Dr
- 1449 E Artemis Trail
- 1435 E Artemis Trail
- 1407 E Artemis Trail
- 1416 E Artemis Trail
- 1556 E Vesper Trail
- 1351 E Artemis Trail
- 1697 E Tangelo Place
- 1620 E Azafran Trail
- 1775 E Tangelo Place
- 1274 E Artemis Trail
- 1620 E Sattoo Way
- 1806 E Azafran Trail
- 1804 E Sattoo Way
- 1804 E Amaranth Trail
- 1713 E Amaranth Trail
- 872 E Harmony Way
