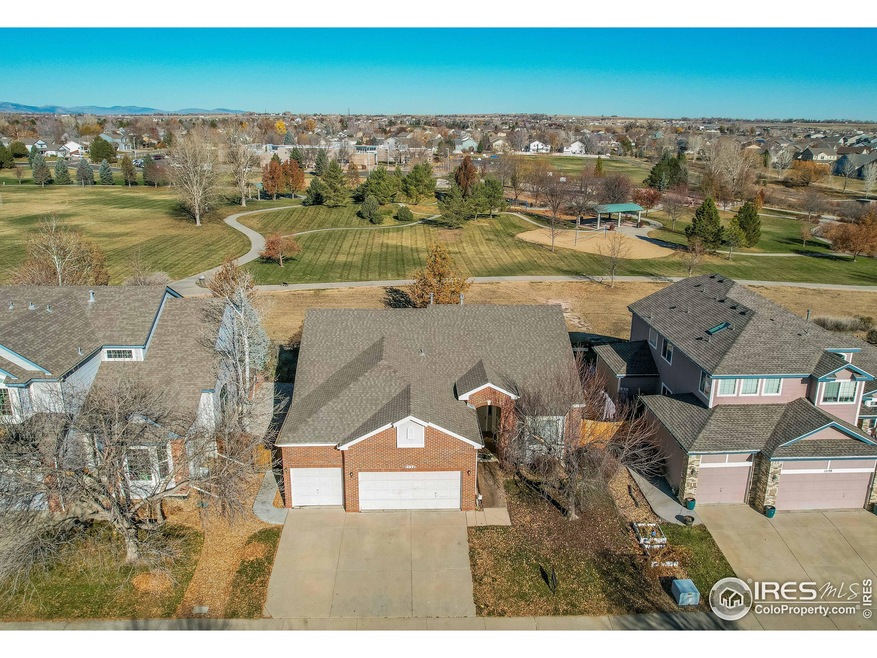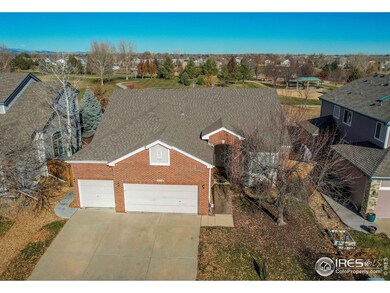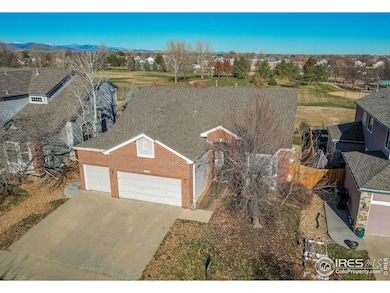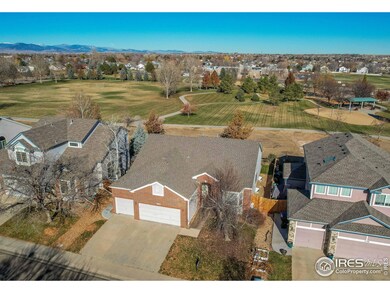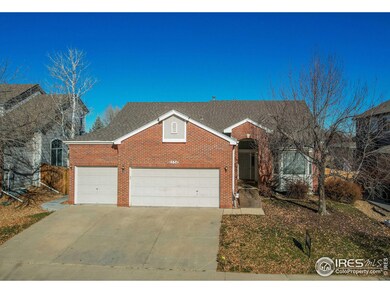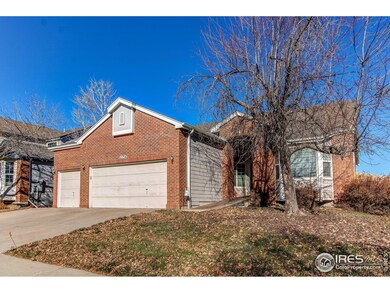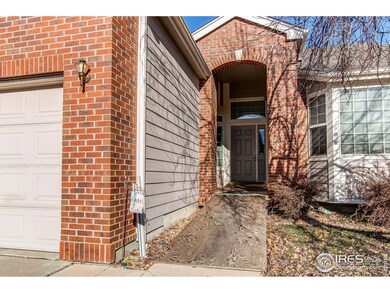
1534 Harlequin Dr Longmont, CO 80504
East Side NeighborhoodHighlights
- Open Floorplan
- Property is near a park
- Wood Flooring
- Fall River Elementary School Rated A-
- Cathedral Ceiling
- Home Office
About This Home
As of December 2024Great price do it yourself in fabulous setting backing up to Stephen Day park 4132 sq ft 3br 2bath 3-car ranch Largest Richmond ranch 2066 main floor sq ft full unfinished basement 3br main floor office main floor laundry 5 piece master suite bath kitchen appliances included 42 in cabinets hardwood floors 9ft ceilings vaults in kitchen Living room family room Master bedroom Eat in kitchen area plus formal dining set up Newer furnace A/C roof 2018 Sprinklers sell as is easy to show close quickly
Home Details
Home Type
- Single Family
Est. Annual Taxes
- $3,485
Year Built
- Built in 2004
Lot Details
- 6,728 Sq Ft Lot
- Cul-De-Sac
- South Facing Home
- Fenced
- Sprinkler System
HOA Fees
- $50 Monthly HOA Fees
Parking
- 3 Car Attached Garage
Home Design
- Brick Veneer
- Wood Frame Construction
- Composition Roof
Interior Spaces
- 2,066 Sq Ft Home
- 1-Story Property
- Open Floorplan
- Cathedral Ceiling
- Gas Log Fireplace
- Window Treatments
- French Doors
- Family Room
- Dining Room
- Home Office
- Unfinished Basement
- Basement Fills Entire Space Under The House
- Laundry on main level
Kitchen
- Eat-In Kitchen
- Electric Oven or Range
- Microwave
- Dishwasher
Flooring
- Wood
- Carpet
Bedrooms and Bathrooms
- 3 Bedrooms
- 2 Full Bathrooms
Schools
- Fall River Elementary School
- Trail Ridge Middle School
- Skyline High School
Utilities
- Forced Air Heating and Cooling System
- High Speed Internet
- Cable TV Available
Additional Features
- Patio
- Property is near a park
Community Details
- Association fees include common amenities, utilities
- Built by Richmond
- Quail Crossing Subdivision
Listing and Financial Details
- Assessor Parcel Number R0141708
Map
Home Values in the Area
Average Home Value in this Area
Property History
| Date | Event | Price | Change | Sq Ft Price |
|---|---|---|---|---|
| 12/23/2024 12/23/24 | Sold | $650,000 | -3.0% | $315 / Sq Ft |
| 11/24/2024 11/24/24 | Pending | -- | -- | -- |
| 11/19/2024 11/19/24 | For Sale | $670,000 | -- | $324 / Sq Ft |
Tax History
| Year | Tax Paid | Tax Assessment Tax Assessment Total Assessment is a certain percentage of the fair market value that is determined by local assessors to be the total taxable value of land and additions on the property. | Land | Improvement |
|---|---|---|---|---|
| 2024 | $3,485 | $43,637 | $5,125 | $38,512 |
| 2023 | $3,485 | $43,637 | $8,811 | $38,512 |
| 2022 | $2,902 | $36,279 | $6,596 | $29,683 |
| 2021 | $2,940 | $37,323 | $6,785 | $30,538 |
| 2020 | $2,600 | $33,913 | $5,077 | $28,836 |
| 2019 | $2,559 | $33,913 | $5,077 | $28,836 |
| 2018 | $2,217 | $30,535 | $5,112 | $25,423 |
| 2017 | $2,186 | $33,759 | $5,652 | $28,107 |
| 2016 | $1,926 | $28,107 | $7,244 | $20,863 |
| 2015 | $1,835 | $23,203 | $5,492 | $17,711 |
| 2014 | $1,424 | $23,203 | $5,492 | $17,711 |
Mortgage History
| Date | Status | Loan Amount | Loan Type |
|---|---|---|---|
| Open | $520,000 | New Conventional | |
| Previous Owner | $521,703 | New Conventional | |
| Previous Owner | $182,800 | New Conventional | |
| Previous Owner | $221,000 | Unknown | |
| Previous Owner | $225,050 | No Value Available |
Deed History
| Date | Type | Sale Price | Title Company |
|---|---|---|---|
| Warranty Deed | $650,000 | Fntc | |
| Warranty Deed | $281,349 | Stewart Title |
Similar Homes in Longmont, CO
Source: IRES MLS
MLS Number: 1022480
APN: 1205364-12-002
- 1536 Goshawk Dr
- 1526 Chukar Dr
- 1534 Chukar Dr
- 1427 Deerwood Dr
- 1416 Bluemoon Dr
- 1433 Moonlight Dr
- 1022 Morning Dove Dr
- 1451 Moonlight Dr
- 1421 Rustic Dr
- 1463 Moonlight Dr
- 1826 Sunshine Ave
- 1215 Monarch Dr
- 1419 Red Mountain Dr Unit 15
- 330 High Point Dr Unit 102
- 1219 Cedarwood Dr
- 1512 Lasalle Way
- 1435 Rustic Dr
- 1508 Aspenwood Ln
- 930 Button Rock Dr Unit N80
- 930 Button Rock Dr Unit Q102
