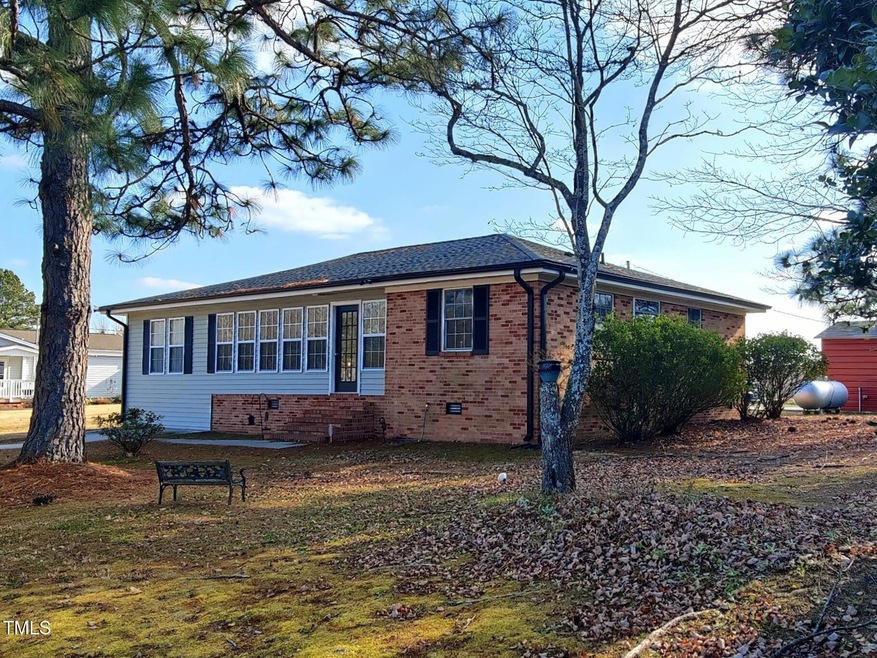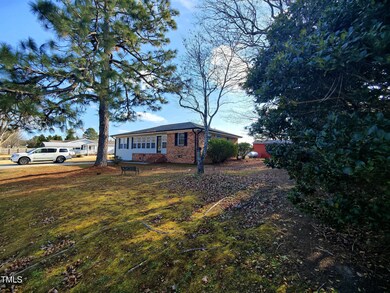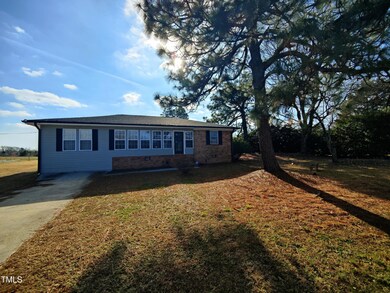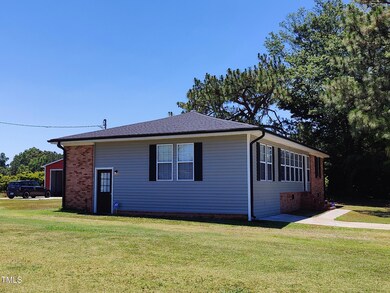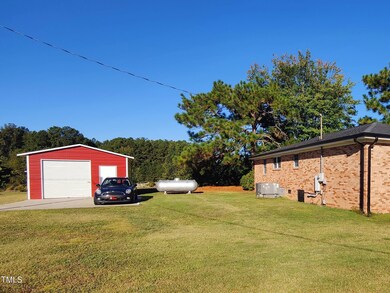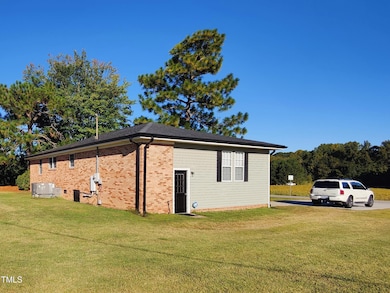
1534 S Hollybrook Rd Wendell, NC 27591
Wilders NeighborhoodHighlights
- Barn
- Fitness Center
- Partially Wooded Lot
- Archer Lodge Middle School Rated A-
- View of Trees or Woods
- Traditional Architecture
About This Home
As of February 2025Don't miss this Updated Brick Split-Ranch Home offering tons of Character and Personality! With NO HOA and Residential/Agricultural zoning, the rules are few and the opportunities are plentiful! You'll enter through a 6-Window Sunroom that makes a great Office, into the spacious Living Room boasting original 1960s Hardwood Floors. As you continue through the main level of the home, you'll find a Separate Dining Room, and Diner-Themed Kitchen, as well as 2 Bedrooms. A few steps down take you to a HUGE 24x14 room that makes an excellent Third Bedroom for Multiple Kids, or a great Bonus Room. The Attic has pull-down stairs and some flooring for storage. The detached Metal Garage is 24x17, so it may be able to hold more than one car if you're artful. This Home feels like Country Living with Johnston County taxes, but sits only 2 miles from Downtown Wendell, 22 miles to Center City Raleigh, and less than a mile from a new Fitness Center and Wendell Park. The Brick and Vinyl exterior with tilt-in Windows equals Low Maintenance. There are also Original Hardwood Floors under carpet in the Hallway and two smaller Bedrooms. High-End Custom Moulding has been used at the Ceiling Transitions in two of the Bedrooms, the Kitchen, and the Bathroom. The Roof, Attic Insulation, ADT Security System, ridiculously efficient Rheem Dual-Fuel (Electric and LP) HVAC System, Well Pump, Carpet and Appliances are all new since 2017. The Oversized Metal Garage was added in 2022. The Security Cameras, Washer and Dryer were new in 2024. You'll find a lot of details in this home that show it's been loved over the years.
Home Details
Home Type
- Single Family
Est. Annual Taxes
- $818
Year Built
- Built in 1966 | Remodeled
Lot Details
- 0.41 Acre Lot
- Property fronts a state road
- North Facing Home
- Native Plants
- Level Lot
- Corners Of The Lot Have Been Marked
- Cleared Lot
- Partially Wooded Lot
- Few Trees
- Back and Front Yard
- Property is zoned Residential-Agr
Parking
- 1 Car Direct Access Garage
- Parking Pad
- Side Facing Garage
- Private Driveway
- Secured Garage or Parking
- 8 Open Parking Spaces
- Off-Street Parking
Property Views
- Woods
- Pasture
- Rural
Home Design
- Traditional Architecture
- Brick Veneer
- Brick Foundation
- Pillar, Post or Pier Foundation
- Blown-In Insulation
- Shingle Roof
- Vinyl Siding
- Lead Paint Disclosure
Interior Spaces
- 1,603 Sq Ft Home
- 1-Story Property
- Crown Molding
- Ceiling Fan
- Double Pane Windows
- Insulated Windows
- Blinds
- Window Screens
- Living Room
- Dining Room
- Home Office
- Storage
Kitchen
- Eat-In Kitchen
- Electric Oven
- Electric Range
- Microwave
- Stainless Steel Appliances
Flooring
- Wood
- Painted or Stained Flooring
- Carpet
- Vinyl
Bedrooms and Bathrooms
- 3 Bedrooms
- 1 Full Bathroom
- Shower Only
- Walk-in Shower
Laundry
- Laundry Room
- Laundry on main level
- Dryer
- Washer
Attic
- Attic Floors
- Pull Down Stairs to Attic
Basement
- Dirt Floor
- Crawl Space
Home Security
- Security System Owned
- Carbon Monoxide Detectors
- Fire and Smoke Detector
Outdoor Features
- Separate Outdoor Workshop
- Outdoor Storage
- Outbuilding
- Rain Gutters
Schools
- Corinth Holder Elementary School
- Archer Lodge Middle School
- Corinth Holder High School
Farming
- Barn
- Agricultural
Utilities
- Forced Air Heating and Cooling System
- Heating System Uses Propane
- Heat Pump System
- Propane
- Private Water Source
- Well
- Electric Water Heater
- Septic Tank
- Septic System
- High Speed Internet
- Phone Available
- Cable TV Available
Additional Features
- Kitchen Appliances
- Suburban Location
Listing and Financial Details
- Assessor Parcel Number 16K01022D
Community Details
Overview
- No Home Owners Association
Recreation
- Tennis Courts
- Community Playground
- Fitness Center
- Park
Map
Home Values in the Area
Average Home Value in this Area
Property History
| Date | Event | Price | Change | Sq Ft Price |
|---|---|---|---|---|
| 02/28/2025 02/28/25 | Sold | $307,500 | +2.5% | $192 / Sq Ft |
| 01/20/2025 01/20/25 | Pending | -- | -- | -- |
| 01/08/2025 01/08/25 | Price Changed | $300,000 | -6.3% | $187 / Sq Ft |
| 12/26/2024 12/26/24 | For Sale | $320,000 | -- | $200 / Sq Ft |
Tax History
| Year | Tax Paid | Tax Assessment Tax Assessment Total Assessment is a certain percentage of the fair market value that is determined by local assessors to be the total taxable value of land and additions on the property. | Land | Improvement |
|---|---|---|---|---|
| 2024 | $818 | $100,960 | $26,730 | $74,230 |
| 2023 | $808 | $100,960 | $26,730 | $74,230 |
| 2022 | $848 | $100,960 | $26,730 | $74,230 |
| 2021 | $848 | $100,960 | $26,730 | $74,230 |
| 2020 | $868 | $100,960 | $26,730 | $74,230 |
| 2019 | $868 | $100,960 | $26,730 | $74,230 |
| 2018 | $758 | $86,110 | $16,710 | $69,400 |
| 2017 | $733 | $83,280 | $13,880 | $69,400 |
| 2016 | $733 | $83,280 | $13,880 | $69,400 |
| 2015 | $733 | $83,280 | $13,880 | $69,400 |
| 2014 | $708 | $83,280 | $13,880 | $69,400 |
Mortgage History
| Date | Status | Loan Amount | Loan Type |
|---|---|---|---|
| Open | $15,000 | No Value Available | |
| Closed | $15,000 | No Value Available | |
| Open | $292,125 | New Conventional | |
| Closed | $292,125 | New Conventional | |
| Previous Owner | $183,000 | Balloon | |
| Previous Owner | $138,400 | New Conventional | |
| Previous Owner | $89,775 | New Conventional |
Deed History
| Date | Type | Sale Price | Title Company |
|---|---|---|---|
| Warranty Deed | $308,000 | None Listed On Document | |
| Warranty Deed | $308,000 | None Listed On Document | |
| Warranty Deed | $94,500 | None Available | |
| Warranty Deed | $107,000 | None Available |
Similar Homes in Wendell, NC
Source: Doorify MLS
MLS Number: 10068347
APN: 16K01022D
- 1560 S Hollybrook Rd
- 616 Matthiola Dr
- 612 Matthiola Dr
- 600 Matthiola Dr
- 116 E Star Foal Ln
- 473 Lavatera Dr
- 126 Belmont Stakes Ln
- 102 Belmont Stakes Ln
- 44 Belmont Stakes Ln
- 353 Belmont Stakes Ln
- 102 E Star Foal Ln
- 22 Belmont Stakes Ln
- 75 E Star Foal Ln
- 3701-2940 Wendell Rd
- 82 N Stagecoach Dr
- 501 Willard Woods Dr
- 218 Darecrest Ln
- 449 Willard Woods Dr
- 382 Belmont Stakes Ln
- 55 Browning Mill Dr
