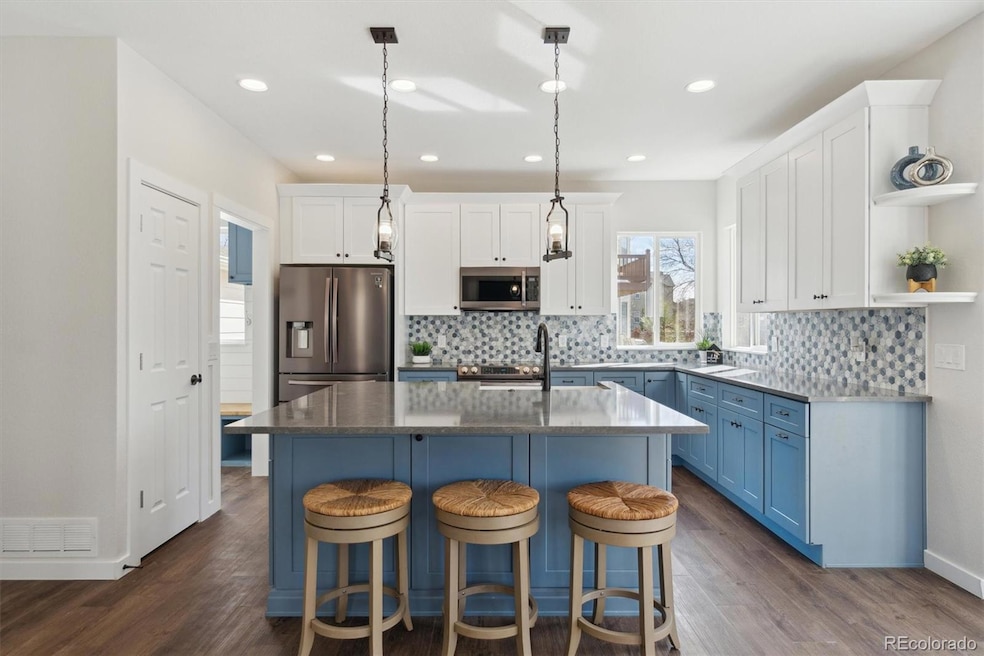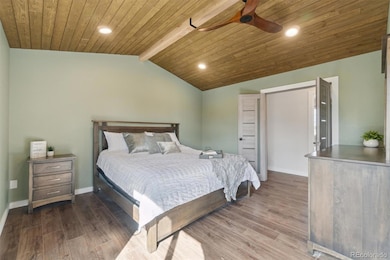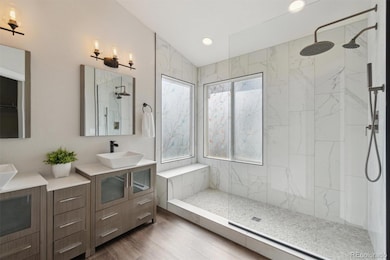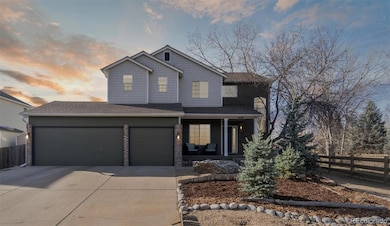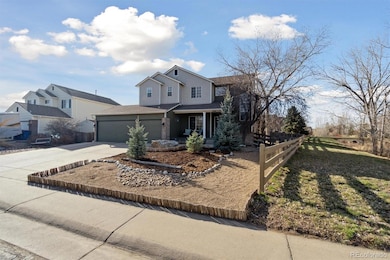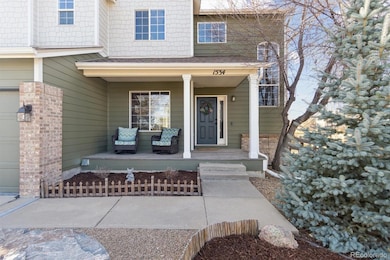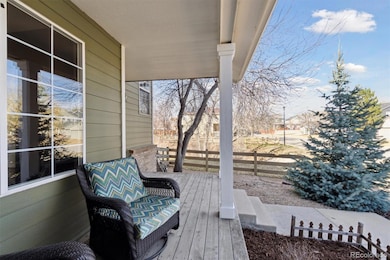
Estimated payment $4,577/month
Highlights
- Primary Bedroom Suite
- Open Floorplan
- Loft
- Red Hawk Elementary School Rated A-
- Deck
- Corner Lot
About This Home
Welcome to this beautifully updated 3-bed, 3-bath home situated on a corner lot next to a seasonal creek with gorgeous mature trees - a peaceful setting with just the right amount of nature.
Inside, the newly remodeled kitchen is ready for action with updated countertops, cabinets, a stylish backsplash, and sleek stainless steel appliances. The open floor plan flows effortlessly into the renovated living room with a cozy fireplace and to the formal dining area, making it easy to host everything from casual dinners to holiday gatherings.
The primary suite is a true retreat, featuring warm vaulted ceilings and a stunning remodeled en-suite bath with a huge walk-in shower. Upstairs, two additional bedrooms are connected by a Jack & Jill bath, plus a loft that’s perfect for a home office, play area, or cozy lounge space.
Step outside to a low-maintenance backyard with turf, so you can enjoy a lush green space without the upkeep. Additional yard space could hold garden beds, play equipment, or a hot tub. And with a three-car garage, there’s plenty of room for cars, gear, and extra storage.
A perfect blend of modern updates, functional design, and a fantastic location—come see it for yourself before it’s gone!
Listing Agent
Compass - Denver Brokerage Email: bernadette.melton@compass.com,303-898-4864 License #100069660

Home Details
Home Type
- Single Family
Est. Annual Taxes
- $4,839
Year Built
- Built in 1998 | Remodeled
Lot Details
- 8,499 Sq Ft Lot
- Property is Fully Fenced
- Landscaped
- Corner Lot
- Level Lot
- Many Trees
- Private Yard
HOA Fees
- $80 Monthly HOA Fees
Parking
- 3 Car Attached Garage
- Heated Garage
- Epoxy
- Exterior Access Door
Home Design
- Frame Construction
- Composition Roof
Interior Spaces
- 2-Story Property
- Open Floorplan
- Built-In Features
- High Ceiling
- Ceiling Fan
- Gas Fireplace
- Mud Room
- Entrance Foyer
- Smart Doorbell
- Living Room with Fireplace
- Dining Room
- Loft
- Vinyl
- Carbon Monoxide Detectors
- Unfinished Basement
Kitchen
- Eat-In Kitchen
- Range
- Microwave
- Dishwasher
- Kitchen Island
- Quartz Countertops
- Disposal
Bedrooms and Bathrooms
- 3 Bedrooms
- Primary Bedroom Suite
- Walk-In Closet
- Jack-and-Jill Bathroom
Outdoor Features
- Deck
- Front Porch
Schools
- Red Hawk Elementary School
- Erie Middle School
- Erie High School
Utilities
- Forced Air Heating and Cooling System
- Gas Water Heater
- Water Purifier
Listing and Financial Details
- Exclusions: owner's personal property, staging materials, tv in living room
- Assessor Parcel Number R0121662
Community Details
Overview
- Association fees include reserves
- Country Fields Association, Phone Number (303) 952-4004
- Country Fields Subdivision
- Greenbelt
Recreation
- Community Playground
- Park
- Trails
Map
Home Values in the Area
Average Home Value in this Area
Tax History
| Year | Tax Paid | Tax Assessment Tax Assessment Total Assessment is a certain percentage of the fair market value that is determined by local assessors to be the total taxable value of land and additions on the property. | Land | Improvement |
|---|---|---|---|---|
| 2024 | $4,784 | $42,244 | $13,092 | $29,152 |
| 2023 | $4,784 | $42,244 | $16,777 | $29,152 |
| 2022 | $4,011 | $33,888 | $10,571 | $23,317 |
| 2021 | $3,245 | $34,863 | $10,875 | $23,988 |
| 2020 | $2,942 | $32,333 | $5,220 | $27,113 |
| 2019 | $2,934 | $32,333 | $5,220 | $27,113 |
| 2018 | $2,599 | $29,470 | $8,424 | $21,046 |
| 2017 | $2,481 | $32,580 | $9,313 | $23,267 |
| 2016 | $3,096 | $27,127 | $9,074 | $18,053 |
| 2015 | $2,971 | $22,575 | $10,189 | $12,386 |
| 2014 | $2,528 | $22,575 | $10,189 | $12,386 |
Property History
| Date | Event | Price | Change | Sq Ft Price |
|---|---|---|---|---|
| 03/26/2025 03/26/25 | For Sale | $735,000 | +3.2% | $371 / Sq Ft |
| 05/24/2022 05/24/22 | Off Market | $712,000 | -- | -- |
| 02/22/2022 02/22/22 | Sold | $712,000 | +1.0% | $360 / Sq Ft |
| 02/05/2022 02/05/22 | For Sale | $705,000 | -- | $356 / Sq Ft |
Deed History
| Date | Type | Sale Price | Title Company |
|---|---|---|---|
| Quit Claim Deed | -- | -- | |
| Quit Claim Deed | -- | -- | |
| Warranty Deed | $204,706 | Land Title |
Mortgage History
| Date | Status | Loan Amount | Loan Type |
|---|---|---|---|
| Previous Owner | $197,000 | Purchase Money Mortgage | |
| Previous Owner | $143,400 | Unknown | |
| Previous Owner | $168,700 | No Value Available |
Similar Homes in Erie, CO
Source: REcolorado®
MLS Number: 6864825
APN: 1465242-24-001
