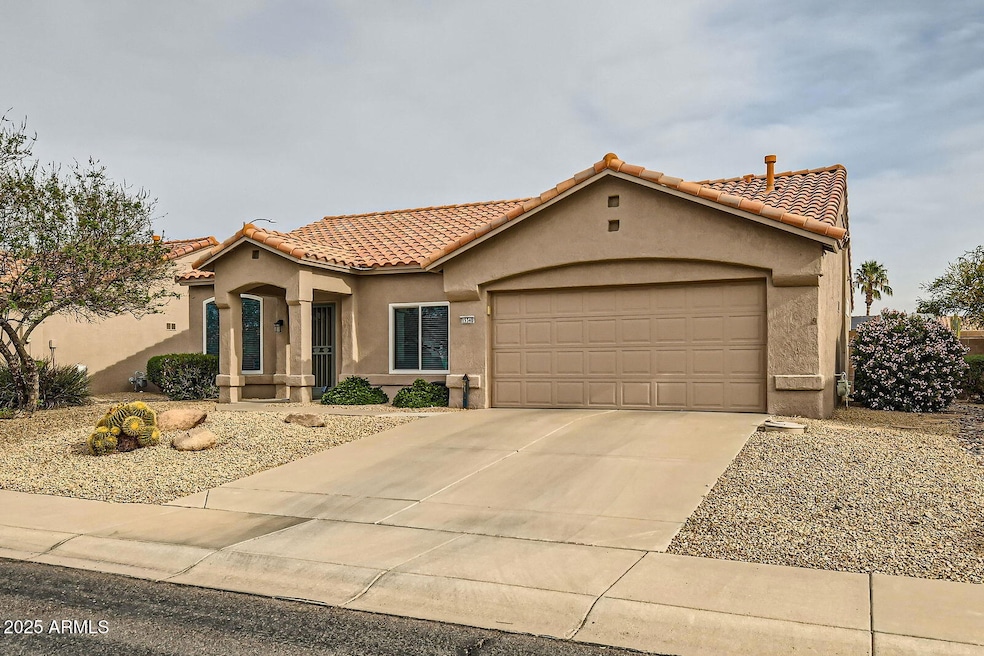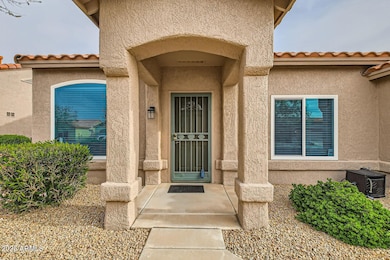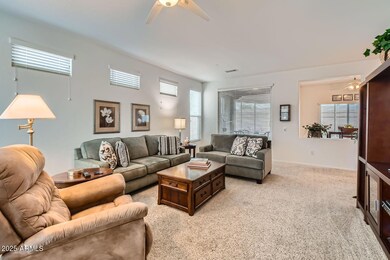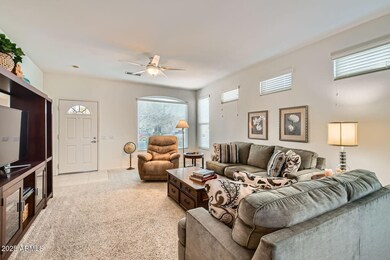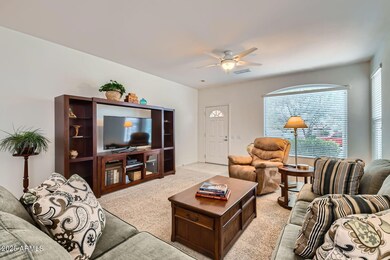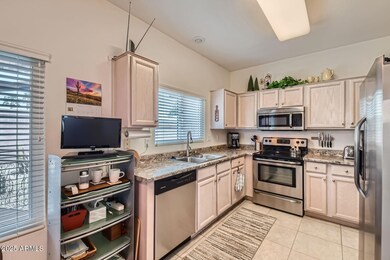
15340 W Via Manana Sun City West, AZ 85375
Highlights
- Golf Course Community
- Fitness Center
- Tennis Courts
- Willow Canyon High School Rated A-
- Transportation Service
- Eat-In Kitchen
About This Home
As of April 2025Very clean and charming mostly furnished home in a quiet area. All windows have been replaced in March 2024 with high performance ratings, a Pella sliding door with between the glass blinds entering patio, AC replaced in 2017, H2O heater replaced in 2020. There is a small room for an office or hobby room. Stainless appliances, tile and carpet floors. Block fence and screened in patio for your private parties.
Home Details
Home Type
- Single Family
Est. Annual Taxes
- $2,130
Year Built
- Built in 1997
Lot Details
- 4,964 Sq Ft Lot
- Desert faces the front and back of the property
- Block Wall Fence
- Front Yard Sprinklers
HOA Fees
- $173 Monthly HOA Fees
Parking
- 2 Car Garage
Home Design
- Wood Frame Construction
- Tile Roof
- Stucco
Interior Spaces
- 1,254 Sq Ft Home
- 1-Story Property
- Ceiling height of 9 feet or more
Kitchen
- Eat-In Kitchen
- Built-In Microwave
Flooring
- Carpet
- Tile
Bedrooms and Bathrooms
- 2 Bedrooms
- 2 Bathrooms
- Dual Vanity Sinks in Primary Bathroom
Outdoor Features
- Screened Patio
Schools
- Adult Elementary And Middle School
- Adult High School
Utilities
- Cooling Available
- Heating System Uses Natural Gas
- High Speed Internet
- Cable TV Available
Listing and Financial Details
- Tax Lot 55
- Assessor Parcel Number 232-31-216
Community Details
Overview
- Association fees include pest control, ground maintenance, front yard maint, trash
- Colby Association, Phone Number (623) 544-6100
- Built by Del Webb
- Sun City West Unit 58A Subdivision
Amenities
- Transportation Service
Recreation
- Golf Course Community
- Tennis Courts
- Racquetball
- Fitness Center
- Bike Trail
Map
Home Values in the Area
Average Home Value in this Area
Property History
| Date | Event | Price | Change | Sq Ft Price |
|---|---|---|---|---|
| 04/24/2025 04/24/25 | Sold | $320,000 | 0.0% | $255 / Sq Ft |
| 03/30/2025 03/30/25 | For Sale | $320,000 | +137.0% | $255 / Sq Ft |
| 01/30/2014 01/30/14 | Sold | $135,000 | -6.9% | $108 / Sq Ft |
| 12/27/2013 12/27/13 | Pending | -- | -- | -- |
| 10/28/2013 10/28/13 | For Sale | $145,000 | +11.5% | $116 / Sq Ft |
| 11/01/2012 11/01/12 | Sold | $130,000 | -1.4% | $104 / Sq Ft |
| 09/18/2012 09/18/12 | Pending | -- | -- | -- |
| 09/05/2012 09/05/12 | For Sale | $131,900 | -- | $105 / Sq Ft |
Tax History
| Year | Tax Paid | Tax Assessment Tax Assessment Total Assessment is a certain percentage of the fair market value that is determined by local assessors to be the total taxable value of land and additions on the property. | Land | Improvement |
|---|---|---|---|---|
| 2025 | $2,130 | $18,557 | -- | -- |
| 2024 | $2,048 | $17,674 | -- | -- |
| 2023 | $2,048 | $23,230 | $4,640 | $18,590 |
| 2022 | $1,974 | $19,520 | $3,900 | $15,620 |
| 2021 | $2,017 | $17,350 | $3,470 | $13,880 |
| 2020 | $1,979 | $16,020 | $3,200 | $12,820 |
| 2019 | $1,932 | $13,970 | $2,790 | $11,180 |
| 2018 | $1,886 | $13,320 | $2,660 | $10,660 |
| 2017 | $1,816 | $13,150 | $2,630 | $10,520 |
| 2016 | $1,738 | $12,450 | $2,490 | $9,960 |
| 2015 | $1,606 | $11,670 | $2,330 | $9,340 |
Deed History
| Date | Type | Sale Price | Title Company |
|---|---|---|---|
| Cash Sale Deed | $135,000 | Lawyers Title Of Arizona Inc | |
| Cash Sale Deed | $130,000 | Magnus Title Agency | |
| Warranty Deed | -- | First American Title Ins Co | |
| Cash Sale Deed | $116,000 | First American Title | |
| Cash Sale Deed | $107,131 | Sun City Title Agency | |
| Warranty Deed | -- | Sun City Title Agency |
Similar Homes in Sun City West, AZ
Source: Arizona Regional Multiple Listing Service (ARMLS)
MLS Number: 6841358
APN: 232-31-216
- 15346 W Vía Manana
- 15308 W Domingo Ln Unit 58A
- 15302 W Domingo Ln
- 15407 W Domingo Ln
- 15225 W Via Manana
- 15330 W Robertson Dr
- 21617 N 157th Dr Unit 46
- 16019 W Heritage Dr
- 15340 W Black Gold Ln
- 15906 W Sentinel Dr
- 16021 W Sentinel Dr
- 22638 N Hermosillo Dr
- 16010 W Huron Dr
- 16115 W Vista Dr N
- 15704 W Sentinel Dr
- 16001 W Huron Dr
- 15827 W Falcon Ridge Dr
- 27017 N 153rd Dr
- 27016 N 153rd Dr
- 27035 N 153rd Dr
