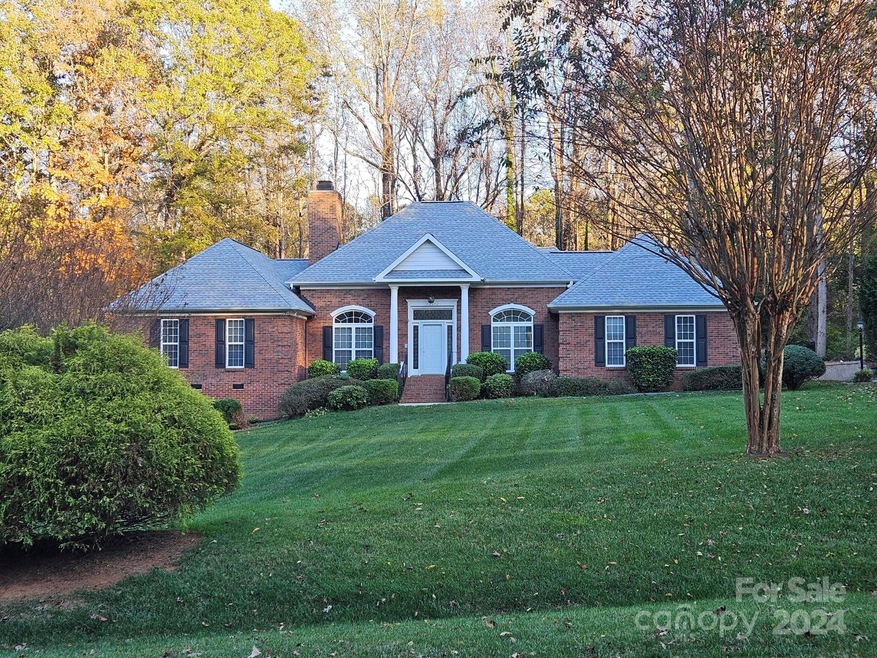
15342 Millview Trace Ln Mint Hill, NC 28227
Highlights
- Open Floorplan
- Fireplace
- Intercom
- Wood Flooring
- 2 Car Attached Garage
- Walk-In Closet
About This Home
As of January 2025Beautiful custom built, one owner home sitting on well manicured 1.68-acres in an established custom built homes neighborhood. Offering 2,625 sq.ft. of living space (including bonus room upstairs with closet) in immaculate condition, newly updated custom granite counters, modern fixtures and refinished hardwood floors. Freshly painted interior with plenty of extra closets and built-ins throughout. Enclosed Sun-room offers additional 277 sq.ft of heated and cooled space to enjoy year round.Two stunning stone paved patios, fenced in backyard, perfect for any outdoor enthusiast. 2 large outdoor buildings for storage. Winding concrete driveway leads to spacious 2 car garage.
The expansive lot, combined with the charming character of the home, makes it a true gem. Move in ready, so don’t miss the opportunity to own this stunning home with modern updates and plenty of space inside and out. Schedule your showing today
Last Agent to Sell the Property
Lantern Realty & Development, LLC Brokerage Email: margaretlutz.realtor@gmail.com License #296790

Home Details
Home Type
- Single Family
Est. Annual Taxes
- $3,213
Year Built
- Built in 1997
Parking
- 2 Car Attached Garage
- Driveway
Home Design
- Four Sided Brick Exterior Elevation
Interior Spaces
- 1.5-Story Property
- Open Floorplan
- Ceiling Fan
- Fireplace
- Crawl Space
- Intercom
- Laundry Room
Kitchen
- Gas Range
- Microwave
- Dishwasher
Flooring
- Wood
- Tile
Bedrooms and Bathrooms
- 3 Main Level Bedrooms
- Split Bedroom Floorplan
- Walk-In Closet
Outdoor Features
- Patio
- Enclosed Glass Porch
Utilities
- Forced Air Heating and Cooling System
- Heat Pump System
- Private Sewer
Community Details
- Connell Mill Subdivision
Listing and Financial Details
- Assessor Parcel Number 139-152-38
Map
Home Values in the Area
Average Home Value in this Area
Property History
| Date | Event | Price | Change | Sq Ft Price |
|---|---|---|---|---|
| 01/09/2025 01/09/25 | Sold | $672,000 | -1.0% | $256 / Sq Ft |
| 11/14/2024 11/14/24 | For Sale | $679,000 | -- | $259 / Sq Ft |
Tax History
| Year | Tax Paid | Tax Assessment Tax Assessment Total Assessment is a certain percentage of the fair market value that is determined by local assessors to be the total taxable value of land and additions on the property. | Land | Improvement |
|---|---|---|---|---|
| 2023 | $3,213 | $453,900 | $100,000 | $353,900 |
| 2022 | $2,814 | $322,800 | $62,500 | $260,300 |
| 2021 | $2,854 | $322,800 | $62,500 | $260,300 |
| 2020 | $2,814 | $322,800 | $62,500 | $260,300 |
| 2019 | $2,848 | $322,800 | $62,500 | $260,300 |
| 2018 | $2,719 | $246,200 | $50,000 | $196,200 |
| 2017 | $2,697 | $246,200 | $50,000 | $196,200 |
| 2016 | $2,693 | $246,200 | $50,000 | $196,200 |
| 2015 | $2,690 | $246,200 | $50,000 | $196,200 |
| 2014 | $2,762 | $253,000 | $50,000 | $203,000 |
Mortgage History
| Date | Status | Loan Amount | Loan Type |
|---|---|---|---|
| Open | $172,000 | New Conventional | |
| Closed | $172,000 | New Conventional | |
| Previous Owner | $105,800 | Unknown | |
| Previous Owner | $140,000 | Unknown |
Deed History
| Date | Type | Sale Price | Title Company |
|---|---|---|---|
| Warranty Deed | $672,000 | None Listed On Document | |
| Warranty Deed | $672,000 | None Listed On Document |
Similar Homes in the area
Source: Canopy MLS (Canopy Realtor® Association)
MLS Number: 4200678
APN: 139-152-38
- 15450 Millview Trace Ln
- 16441 Cabarrus Rd
- 15118 Marshall Valley Ct
- 15225 Kissimmee Ln
- 15035 Ockeechobee Ct
- 15019 Ockeechobee Ct
- 10605 S Hampton Dr
- 10517 S Hampton Dr
- 10421 Arlington Church Rd
- 10619 Arlington Church Rd
- 9153 Leah Meadow Ln
- 9106 Dogwood Ridge Dr
- 15314 Logan Grove Rd
- 9523 Bales Ln Unit 8
- 14211 Cabarrus Rd
- 13501 Mullis Rd
- 14232 Kendalton Meadow Dr
- 13111 Gambelii Way Unit OAK0030
- 9220 Bales Ln
- 16610 Blackberry Hills Dr






