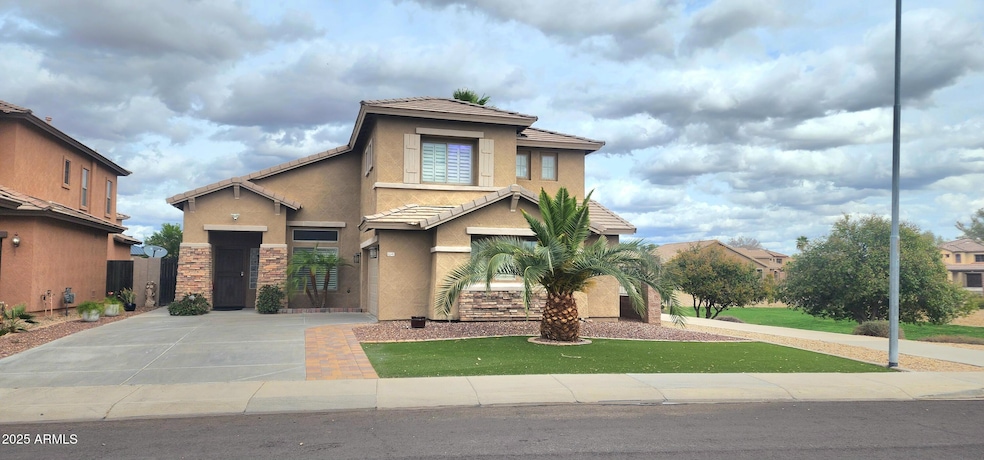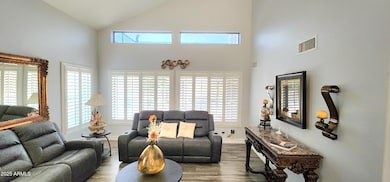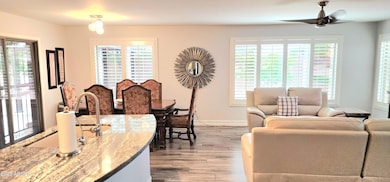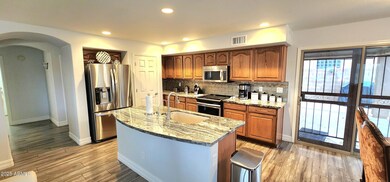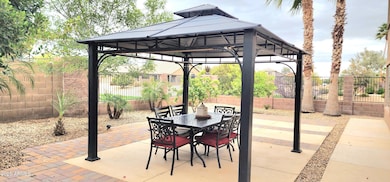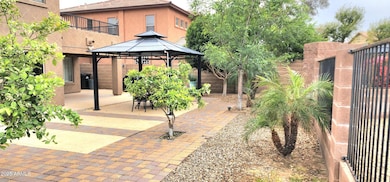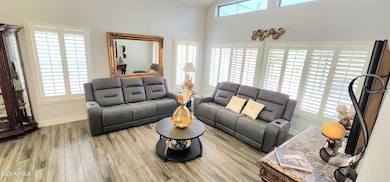
15342 W Tasha Dr Surprise, AZ 85374
Estimated payment $3,241/month
Highlights
- Solar Power System
- Contemporary Architecture
- Granite Countertops
- Mountain View
- Vaulted Ceiling
- Balcony
About This Home
AT THE ORCHARDS IS WHERE YOU WILL FIND THIS BEAUTY. 2 STORIES, NEWER CONTEMPORARY WOODLIKE CERAMIC TILE ON THE 1ST FLOOR. 2ND FLOOR & STAIRS HAVE NEWER WOOD FLOORING. 2.5 BATHS HAVE BEEN UPDATED WITH NICE DESIGN TOUCHES. VAULTED CEILINGS. WHITE WOODEN PLANTATION SHUTTERS T/O THE HOME. KITCHEN W/ NEWER GRANITE COUNTER TOPS & KITCHEN SINK. SS APPLIANCES INCLUDES THE SS REFRIGERATOR. LAUNDRY RM HAS SINK & TOP & BOTTOM CABINETS. PRIMARY SUITE HAS SEATING AREA, VAULTED CEILING & EXIT TO BALCONY. COVER PATIO, GAZEBO, LUSH LANDSCAPED BACKYARD W/MATURE TREES & PLAM TREES. WROUGHT IRON FENCE TO ENJOY THE COMMUNITY PARK. SECURITY DOORS FRONT & BACKPATIO. ABLE TO PARK 4 CARS ON SLAB. PRE-PLUMBED FOR H2O SOFTENER. EXTREMELY CLEAN & MAINTAINED
VISIT SOON & SEND YOUR OFFER. LET'S GET MOVING!
Home Details
Home Type
- Single Family
Est. Annual Taxes
- $1,690
Year Built
- Built in 2005
Lot Details
- 5,946 Sq Ft Lot
- Desert faces the front and back of the property
- Wrought Iron Fence
- Block Wall Fence
- Artificial Turf
- Front and Back Yard Sprinklers
- Sprinklers on Timer
HOA Fees
- $64 Monthly HOA Fees
Parking
- 4 Open Parking Spaces
- 2 Car Garage
Home Design
- Designed by BEAZER HOMES Architects
- Contemporary Architecture
- Wood Frame Construction
- Tile Roof
Interior Spaces
- 2,485 Sq Ft Home
- 2-Story Property
- Vaulted Ceiling
- Ceiling Fan
- Double Pane Windows
- Vinyl Clad Windows
- Tile Flooring
- Mountain Views
- Washer and Dryer Hookup
Kitchen
- Eat-In Kitchen
- Built-In Microwave
- Kitchen Island
- Granite Countertops
Bedrooms and Bathrooms
- 4 Bedrooms
- Remodeled Bathroom
- 2.5 Bathrooms
- Dual Vanity Sinks in Primary Bathroom
Schools
- Countryside Elementary School
- Valley Vista High Middle School
- Valley Vista High School
Utilities
- Cooling Available
- Heating System Uses Natural Gas
- Water Softener
- High Speed Internet
- Cable TV Available
Additional Features
- Solar Power System
- Balcony
Listing and Financial Details
- Tax Lot 78
- Assessor Parcel Number 501-17-815
Community Details
Overview
- Association fees include ground maintenance
- Surprise Orchard Com Association, Phone Number (623) 877-1396
- Built by BEAZER HOMES
- Orchards Parcel 1 Subdivision
Recreation
- Community Playground
Map
Home Values in the Area
Average Home Value in this Area
Tax History
| Year | Tax Paid | Tax Assessment Tax Assessment Total Assessment is a certain percentage of the fair market value that is determined by local assessors to be the total taxable value of land and additions on the property. | Land | Improvement |
|---|---|---|---|---|
| 2025 | $1,690 | $18,400 | -- | -- |
| 2024 | $1,687 | $17,524 | -- | -- |
| 2023 | $1,687 | $32,710 | $6,540 | $26,170 |
| 2022 | $1,395 | $24,770 | $4,950 | $19,820 |
| 2021 | $1,479 | $23,110 | $4,620 | $18,490 |
| 2020 | $1,462 | $21,920 | $4,380 | $17,540 |
| 2019 | $1,418 | $20,270 | $4,050 | $16,220 |
| 2018 | $1,395 | $18,300 | $3,660 | $14,640 |
| 2017 | $1,286 | $16,370 | $3,270 | $13,100 |
| 2016 | $1,240 | $15,670 | $3,130 | $12,540 |
| 2015 | $1,135 | $15,180 | $3,030 | $12,150 |
Property History
| Date | Event | Price | Change | Sq Ft Price |
|---|---|---|---|---|
| 03/24/2025 03/24/25 | For Sale | $544,999 | +130.9% | $219 / Sq Ft |
| 04/28/2017 04/28/17 | Sold | $236,000 | -1.6% | $95 / Sq Ft |
| 04/04/2017 04/04/17 | Price Changed | $239,900 | 0.0% | $97 / Sq Ft |
| 03/21/2017 03/21/17 | Price Changed | $239,900 | 0.0% | $97 / Sq Ft |
| 03/01/2017 03/01/17 | Pending | -- | -- | -- |
| 12/15/2016 12/15/16 | For Sale | $239,900 | +14.2% | $97 / Sq Ft |
| 04/16/2015 04/16/15 | Sold | $210,000 | -2.3% | $85 / Sq Ft |
| 04/01/2015 04/01/15 | For Sale | $215,000 | 0.0% | $87 / Sq Ft |
| 04/01/2015 04/01/15 | Price Changed | $215,000 | 0.0% | $87 / Sq Ft |
| 03/06/2015 03/06/15 | Price Changed | $215,000 | -4.4% | $87 / Sq Ft |
| 02/12/2015 02/12/15 | For Sale | $225,000 | -- | $91 / Sq Ft |
Deed History
| Date | Type | Sale Price | Title Company |
|---|---|---|---|
| Warranty Deed | $236,000 | First American Title Insuran | |
| Warranty Deed | $210,000 | Security Title Agency | |
| Interfamily Deed Transfer | -- | Magnus Title Agency | |
| Special Warranty Deed | $282,578 | Lawyers Title Of Arizona Inc | |
| Special Warranty Deed | -- | Lawyers Title Of Arizona Inc |
Mortgage History
| Date | Status | Loan Amount | Loan Type |
|---|---|---|---|
| Previous Owner | $188,800 | New Conventional | |
| Previous Owner | $206,196 | FHA | |
| Previous Owner | $103,000 | New Conventional | |
| Previous Owner | $140,000 | Unknown | |
| Previous Owner | $102,000 | New Conventional |
Similar Homes in Surprise, AZ
Source: Arizona Regional Multiple Listing Service (ARMLS)
MLS Number: 6836422
APN: 501-17-815
- 15429 W Statler Cir
- 15255 W Statler St
- 15471 W Post Cir
- 16317 N 152nd Ave
- 16612 N 151st Ln
- 16820 N 152nd Ln
- 15115 W Cottonwood St
- 15186 W Tierra Buena Ln
- 16729 N 157th Ave
- 16737 N 157th Ave
- 16753 N 157th Ave
- 16192 N 157th Ave
- 14960 W Cottonwood St
- 15282 W Brookside Ln Unit 110
- 15035 W Rockrose Way
- 15631 W Bethesda Ct
- 17124 N Melissa Ln
- 15655 W Bethesda Ct
- 15390 W Teal Ln
- 17201 N Chance Dr
