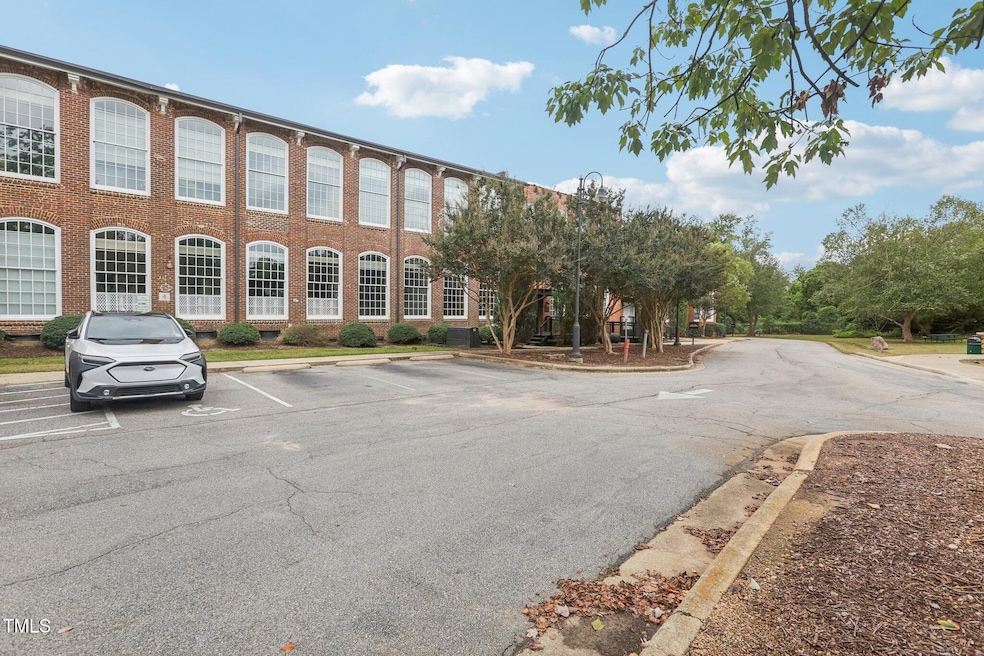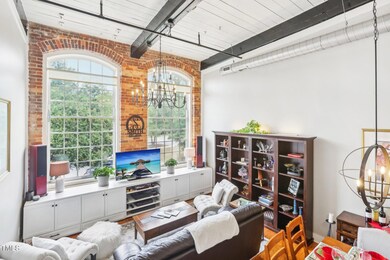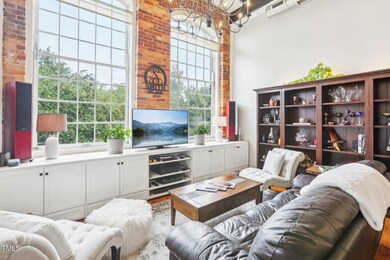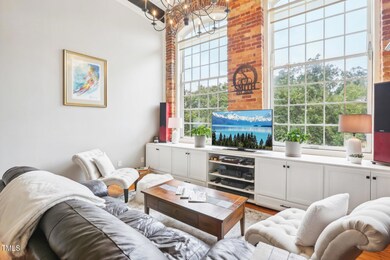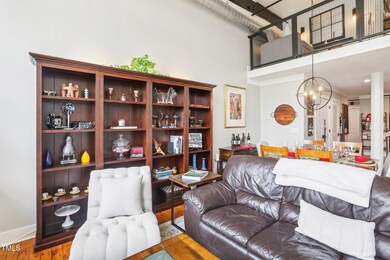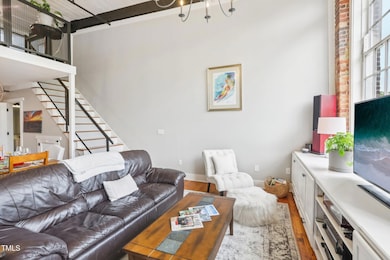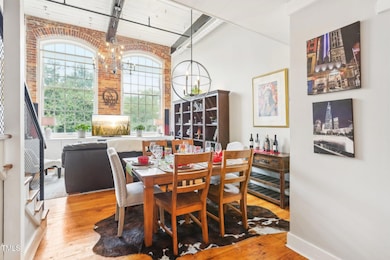
1535 Caraleigh Mills Ct Unit 221 Raleigh, NC 27603
Caraleigh NeighborhoodEstimated payment $3,380/month
Highlights
- Transitional Architecture
- Engineered Wood Flooring
- Recreation Facilities
- Farmington Woods Elementary Rated A
- Granite Countertops
- Resident Manager or Management On Site
About This Home
Discover the perfect fusion of historic charm and contemporary living in this remarkable two-level unit at Caraleigh Mills, a unique piece of history just minutes from Downtown Raleigh. FULLY FURNISHED! HOA amenities include parking, a storage unit, water utility, sewer utility, high speed internet, and access to a reservable common area/entertainment space. This beautifully updated home features soaring ceilings and large windows that bathe the space in natural light while offering stunning views. The first floor showcases original wood floors, a spacious kitchen with ample storage, a convenient laundry room, and a stylish half bath—ideal for hosting friends and family. Upstairs, you'll find a cozy office/reading nook, a luxurious master suite with expansive closets, and charming built-in bookshelves that add character and functionality. Thoughtfully designed, the bedroom includes built-in window cabinets along an entire wall, along with a delightful library ladder for easy access to additional storage. Set within a picturesque 14-acre park-like community, residents enjoy a range of amenities, including a beautifully maintained swimming pool, a fully equipped fitness center, and a game room with pool and ping pong tables. The community fosters connection through regular events such as holiday gatherings and weekend pickleball games, and offers tranquil picnic areas with grills for outdoor dining. Pet owners will love the on-site dog parks and the close proximity to greenway walking trails. Location is everything, and this home delivers with easy access to the best of Raleigh. A quick two-minute drive takes you into Downtown, while the Farmers Market, NC State campus, and an array of dining options are just a short stroll away. Commuters will appreciate the proximity to RDU Airport and the Amtrak station, and outdoor enthusiasts will enjoy nearby lakes, mountains, and the expansive amenities of Dorothea Dix Park. This home offers not just a place to live, but a lifestyle enriched by a vibrant community, top-notch HOA services, and ongoing property maintenance that ensures everything remains in pristine condition. With ample unassigned parking, EV charging stations, and a dedicated mailroom with package lockers, this home provides the ultimate in comfort and convenience. Don't miss your chance to own a piece of this dynamic community where history and modern living seamlessly blend!
Property Details
Home Type
- Condominium
Est. Annual Taxes
- $4,004
Year Built
- Built in 1892
HOA Fees
- $484 Monthly HOA Fees
Home Design
- Transitional Architecture
- Brick Exterior Construction
- Slab Foundation
- Bituthene Roof
- Lead Paint Disclosure
Interior Spaces
- 1,137 Sq Ft Home
- 2-Story Property
- Smooth Ceilings
- Ceiling Fan
Kitchen
- Self-Cleaning Oven
- Electric Range
- Microwave
- Dishwasher
- Granite Countertops
- Disposal
Flooring
- Engineered Wood
- Vinyl
Bedrooms and Bathrooms
- 1 Bedroom
Parking
- 1 Parking Space
- Carport
- Private Driveway
- 1 Open Parking Space
- Parking Lot
Outdoor Features
- Rain Gutters
Schools
- Farmington Woods Elementary School
- Martin Middle School
- Broughton High School
Utilities
- Forced Air Heating and Cooling System
- Heat Pump System
Listing and Financial Details
- Assessor Parcel Number 1703218569
Community Details
Overview
- Association fees include ground maintenance, maintenance structure
- Caraleigh Mills HOA, Phone Number (919) 821-1350
- Caraleigh Mills Subdivision
- Maintained Community
- Community Parking
Recreation
- Recreation Facilities
Additional Features
- Recreation Room
- Resident Manager or Management On Site
Map
Home Values in the Area
Average Home Value in this Area
Tax History
| Year | Tax Paid | Tax Assessment Tax Assessment Total Assessment is a certain percentage of the fair market value that is determined by local assessors to be the total taxable value of land and additions on the property. | Land | Improvement |
|---|---|---|---|---|
| 2024 | $2,305 | $526,247 | $0 | $526,247 |
| 2023 | $1,917 | $348,118 | $0 | $348,118 |
| 2022 | $1,782 | $348,118 | $0 | $348,118 |
| 2021 | $1,714 | $348,118 | $0 | $348,118 |
| 2020 | $1,683 | $348,118 | $0 | $348,118 |
| 2019 | $1,330 | $226,157 | $0 | $226,157 |
| 2018 | $1,255 | $226,157 | $0 | $226,157 |
| 2017 | $1,196 | $226,157 | $0 | $226,157 |
| 2016 | $1,172 | $226,157 | $0 | $226,157 |
| 2015 | -- | $245,790 | $0 | $245,790 |
| 2014 | $1,227 | $245,790 | $0 | $245,790 |
Property History
| Date | Event | Price | Change | Sq Ft Price |
|---|---|---|---|---|
| 04/17/2025 04/17/25 | For Sale | $459,000 | 0.0% | $404 / Sq Ft |
| 03/23/2025 03/23/25 | Pending | -- | -- | -- |
| 02/21/2025 02/21/25 | Price Changed | $459,000 | -2.3% | $404 / Sq Ft |
| 01/22/2025 01/22/25 | For Sale | $470,000 | +4.4% | $413 / Sq Ft |
| 12/15/2023 12/15/23 | Off Market | $450,000 | -- | -- |
| 08/17/2022 08/17/22 | Sold | $450,000 | +0.2% | $425 / Sq Ft |
| 07/17/2022 07/17/22 | Pending | -- | -- | -- |
| 06/21/2022 06/21/22 | Price Changed | $449,000 | -5.4% | $424 / Sq Ft |
| 06/13/2022 06/13/22 | Price Changed | $474,880 | -4.8% | $449 / Sq Ft |
| 06/03/2022 06/03/22 | For Sale | $498,800 | -- | $471 / Sq Ft |
Deed History
| Date | Type | Sale Price | Title Company |
|---|---|---|---|
| Warranty Deed | -- | None Listed On Document | |
| Interfamily Deed Transfer | -- | None Available | |
| Warranty Deed | $203,500 | None Available |
Mortgage History
| Date | Status | Loan Amount | Loan Type |
|---|---|---|---|
| Previous Owner | $150,300 | New Conventional | |
| Previous Owner | $162,640 | Fannie Mae Freddie Mac |
Similar Homes in Raleigh, NC
Source: Doorify MLS
MLS Number: 10072069
APN: 1703.18-21-8569-034
- 1535 Caraleigh Mills Ct Unit 104
- 1535 Caraleigh Mills Ct Unit 105
- 615 Velma Hopkins Ln
- 618 Velma Hopkins Ln
- 110 Summit Ave
- 1416 Smith Reno Rd
- 1414 Kirkland Rd
- 2011 Quaker Landing Unit 101
- 1511 Creekwood Ct Unit 102
- 709 S Boylan Ave
- 914 Dorothea Dr
- 611 Walnut St Unit 103
- 524 S Boylan Ave
- 515 W Lenoir St Unit 102
- 515 W Lenoir St Unit 101
- 1005 W Lenoir St
- 2517 Newbold St
- 1257 S Blount St Unit 201
- 1257 S Blount St Unit 101
- 1253 S Blount St Unit 101
