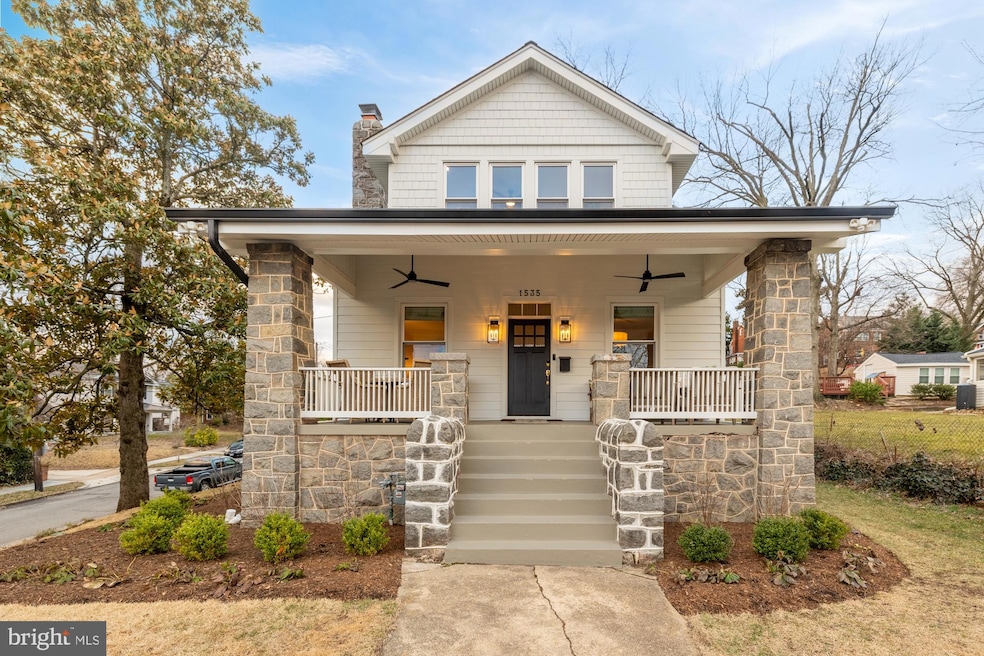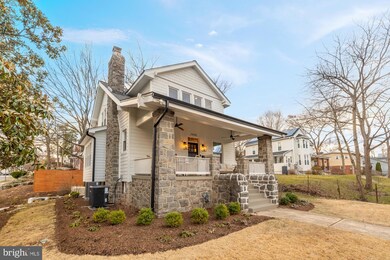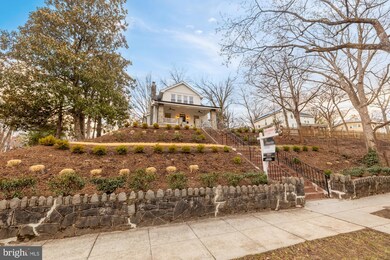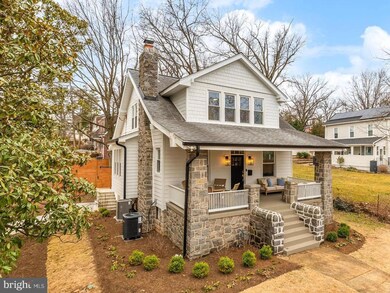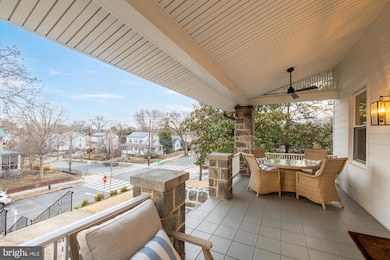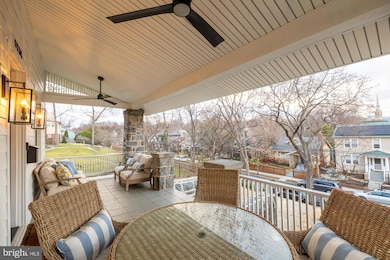
1535 Kearny St NE Washington, DC 20017
Brookland NeighborhoodHighlights
- Craftsman Architecture
- No HOA
- Forced Air Heating and Cooling System
- 1 Fireplace
About This Home
As of April 2025Welcome home to this stunning corner-lot 4BD/3.5BA hilltop home in Brookland: professionally renovated to maintain its original 1920s Craftsman character.
Enjoy your morning coffee from the privacy of the front porch overlooking the neighborhood. Turn around and enter the main level: a gorgeous three-parlor living room with restored original hardwood floors.
The dining room faces an open chef-style kitchen with a spacious kitchen island, stainless-steel appliances, and floating shelves. Step into the Sunroom and into your private backyard, complete with a flagstone patio, spacious deck, and plenty of garden space.
Upstairs, you’ll find three bedrooms, including a primary bedroom with private bath, a walk-in closet and tree-top views of the neighborhood. There’s a fourth bedroom in the finished basement, which doubles as an in-law suite with private entrance. (There’s also additional room for a home gym or workshop, as well as plenty of storage.)
Plus: Live just a short walk from the best of Brookland, including exciting restaurants along 12th Street, the Franciscan Garden Monastery, and the Brookland-CUA Metro (on the Red Line).
•
Home Details
Home Type
- Single Family
Est. Annual Taxes
- $6,289
Year Built
- Built in 1925
Lot Details
- 6,435 Sq Ft Lot
- Property is zoned R-1B
Home Design
- Craftsman Architecture
- Bungalow
Interior Spaces
- Property has 3 Levels
- 1 Fireplace
Bedrooms and Bathrooms
Finished Basement
- English Basement
- Connecting Stairway
- Side Basement Entry
Parking
- 2 Parking Spaces
- 2 Driveway Spaces
Utilities
- Forced Air Heating and Cooling System
- Radiator
- Natural Gas Water Heater
Community Details
- No Home Owners Association
- Brookland Subdivision
Listing and Financial Details
- Tax Lot 23
- Assessor Parcel Number 4013//0023
Map
Home Values in the Area
Average Home Value in this Area
Property History
| Date | Event | Price | Change | Sq Ft Price |
|---|---|---|---|---|
| 04/18/2025 04/18/25 | Sold | $1,351,000 | +0.1% | $470 / Sq Ft |
| 04/01/2025 04/01/25 | Pending | -- | -- | -- |
| 03/06/2025 03/06/25 | For Sale | $1,350,000 | +87.5% | $470 / Sq Ft |
| 07/12/2019 07/12/19 | Sold | $720,000 | +2.9% | $256 / Sq Ft |
| 06/15/2019 06/15/19 | Pending | -- | -- | -- |
| 05/31/2019 05/31/19 | For Sale | $700,000 | -2.8% | $249 / Sq Ft |
| 04/25/2019 04/25/19 | Off Market | $720,000 | -- | -- |
| 04/25/2019 04/25/19 | For Sale | $700,000 | -- | $249 / Sq Ft |
Tax History
| Year | Tax Paid | Tax Assessment Tax Assessment Total Assessment is a certain percentage of the fair market value that is determined by local assessors to be the total taxable value of land and additions on the property. | Land | Improvement |
|---|---|---|---|---|
| 2024 | $6,289 | $975,620 | $415,310 | $560,310 |
| 2023 | $5,741 | $763,110 | $403,730 | $359,380 |
| 2022 | $5,264 | $698,030 | $368,340 | $329,690 |
| 2021 | $5,119 | $678,570 | $362,930 | $315,640 |
| 2020 | $4,918 | $654,260 | $349,610 | $304,650 |
| 2019 | $2,100 | $633,250 | $333,980 | $299,270 |
| 2018 | $2,006 | $610,750 | $0 | $0 |
| 2017 | $1,827 | $556,920 | $0 | $0 |
| 2016 | $1,664 | $529,720 | $0 | $0 |
| 2015 | $1,514 | $472,990 | $0 | $0 |
| 2014 | $1,381 | $395,150 | $0 | $0 |
Mortgage History
| Date | Status | Loan Amount | Loan Type |
|---|---|---|---|
| Open | $200,204 | Credit Line Revolving | |
| Open | $817,000 | Stand Alone Refi Refinance Of Original Loan | |
| Closed | $720,000 | VA | |
| Previous Owner | $397,000 | Adjustable Rate Mortgage/ARM | |
| Previous Owner | $85,000 | Credit Line Revolving | |
| Previous Owner | $150,000 | Credit Line Revolving | |
| Previous Owner | $292,000 | Adjustable Rate Mortgage/ARM | |
| Previous Owner | $264,500 | Adjustable Rate Mortgage/ARM | |
| Previous Owner | $243,000 | New Conventional |
Deed History
| Date | Type | Sale Price | Title Company |
|---|---|---|---|
| Special Warranty Deed | $720,000 | Kvs Title Llc |
Similar Homes in Washington, DC
Source: Bright MLS
MLS Number: DCDC2188130
APN: 4013-0023
- 1414 Kearny St NE
- 1427 Kearny St NE
- 1419 Lawrence St NE
- 3216 18th St NE
- 1427 Jackson St NE
- 1444 Newton St NE
- 1448 Newton St NE
- 1401 Monroe St NE
- 3137 18th St NE
- 1707 Irving St NE
- 1440 Newton St NE
- 1523 Otis St NE
- 1336 Kearny St NE
- 1810 Irving St NE
- 1307 Kearny St NE
- 3614 14th St NE
- 1925 Lawrence St NE
- 1801 Otis St NE Unit 6
- 1801 Otis St NE Unit 5
- 1323 Irving St NE
