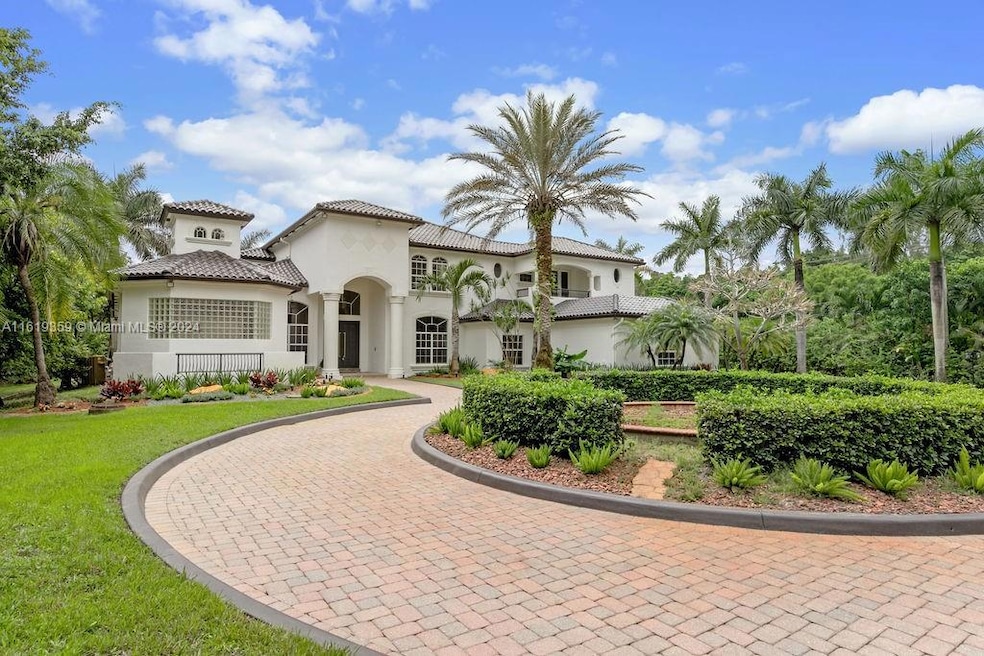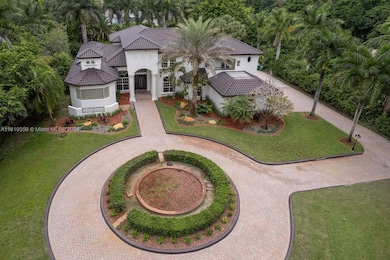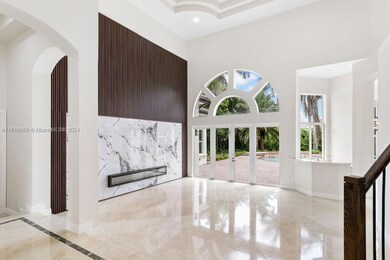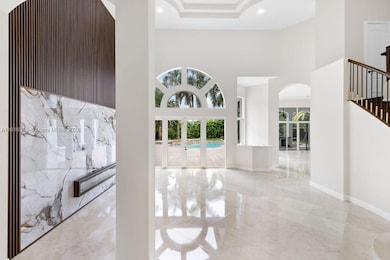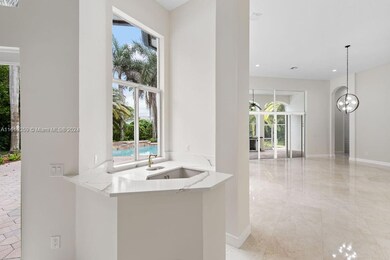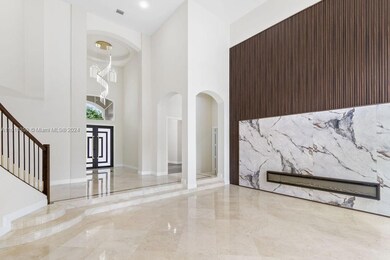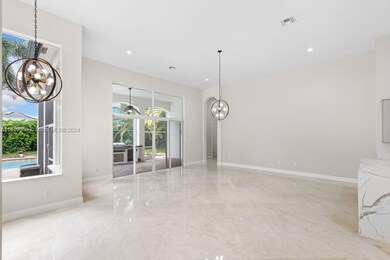
1535 SW 112th Ave Davie, FL 33325
Outer Davie NeighborhoodHighlights
- Home Theater
- In Ground Pool
- Maid or Guest Quarters
- Fox Trail Elementary School Rated A-
- 51,367 Sq Ft lot
- Marble Flooring
About This Home
As of February 2025This tastefully renovated home in Davie features 8 bedrooms and 6 bathrooms, making it ideal for large families or hosting guests. The in-law quarters enhance its versatility for multi-generational living. Nestled on over an acre of lush landscaping, the property offers privacy, tranquility, and beautiful garden views.The large pool and patio area are perfect for outdoor entertainment and relaxation. With no monthly HOA fees, homeowners enjoy financial freedom. Additionally, the 4-car garage and parking space for a boat and RV add practical conveniences. To ensure comfort and energy efficiency, the home is equipped with 3 new HVAC systems, and the upgraded kitchen and bathrooms feature high-end appliances for modern living.
Home Details
Home Type
- Single Family
Est. Annual Taxes
- $17,780
Year Built
- Built in 2003
Lot Details
- 1.18 Acre Lot
- East Facing Home
- Fenced
- Property is zoned A-1
Parking
- 4 Car Garage
- Circular Driveway
- Open Parking
Home Design
- Brick Front
Interior Spaces
- 6,082 Sq Ft Home
- 1-Story Property
- Built-In Features
- Ceiling Fan
- Decorative Fireplace
- Vertical Blinds
- Entrance Foyer
- Great Room
- Formal Dining Room
- Open Floorplan
- Home Theater
- Den
- Storage Room
- Garden Views
Kitchen
- Eat-In Kitchen
- Dishwasher
- Disposal
Flooring
- Marble
- Ceramic Tile
Bedrooms and Bathrooms
- 8 Bedrooms
- Closet Cabinetry
- Maid or Guest Quarters
- In-Law or Guest Suite
- 6 Full Bathrooms
- Dual Sinks
- Bathtub and Separate Shower in Primary Bathroom
- Bathtub
Laundry
- Laundry in Utility Room
- Dryer
Home Security
- High Impact Windows
- High Impact Door
- Fire Sprinkler System
Eco-Friendly Details
- Energy-Efficient Appliances
- Energy-Efficient Doors
Outdoor Features
- In Ground Pool
- Balcony
- Patio
- Outdoor Grill
Utilities
- Cooling Available
- Central Heating
Community Details
- No Home Owners Association
- Fla Fruit Lands Co Sub No Subdivision
Listing and Financial Details
- Assessor Parcel Number 504013010020
Map
Home Values in the Area
Average Home Value in this Area
Property History
| Date | Event | Price | Change | Sq Ft Price |
|---|---|---|---|---|
| 02/03/2025 02/03/25 | Sold | $2,175,000 | -13.0% | $358 / Sq Ft |
| 01/10/2025 01/10/25 | Pending | -- | -- | -- |
| 11/13/2024 11/13/24 | Price Changed | $2,499,533 | -7.4% | $411 / Sq Ft |
| 08/08/2024 08/08/24 | Price Changed | $2,699,533 | -10.0% | $444 / Sq Ft |
| 07/09/2024 07/09/24 | For Sale | $2,999,999 | -- | $493 / Sq Ft |
Tax History
| Year | Tax Paid | Tax Assessment Tax Assessment Total Assessment is a certain percentage of the fair market value that is determined by local assessors to be the total taxable value of land and additions on the property. | Land | Improvement |
|---|---|---|---|---|
| 2025 | $34,956 | $1,705,570 | $243,990 | $1,461,580 |
| 2024 | $17,780 | $1,705,570 | $243,990 | $1,461,580 |
| 2023 | $17,780 | $882,950 | $0 | $0 |
| 2022 | $16,916 | $857,240 | $0 | $0 |
| 2021 | $16,403 | $832,280 | $0 | $0 |
| 2020 | $16,206 | $820,790 | $0 | $0 |
| 2019 | $15,867 | $802,340 | $0 | $0 |
| 2018 | $15,421 | $787,380 | $0 | $0 |
| 2017 | $15,182 | $771,190 | $0 | $0 |
| 2016 | $15,093 | $755,330 | $0 | $0 |
| 2015 | $15,453 | $750,080 | $0 | $0 |
| 2014 | $15,635 | $744,130 | $0 | $0 |
| 2013 | -- | $733,140 | $171,190 | $561,950 |
Mortgage History
| Date | Status | Loan Amount | Loan Type |
|---|---|---|---|
| Open | $1,740,000 | New Conventional | |
| Previous Owner | $200,000 | Small Business Administration | |
| Previous Owner | $1,085,000 | Adjustable Rate Mortgage/ARM | |
| Previous Owner | $1,085,000 | Adjustable Rate Mortgage/ARM | |
| Previous Owner | $239,000 | Commercial | |
| Previous Owner | $635,000 | Adjustable Rate Mortgage/ARM | |
| Previous Owner | $660,000 | New Conventional | |
| Previous Owner | $300,000 | Credit Line Revolving | |
| Previous Owner | $150,000 | Stand Alone Second | |
| Previous Owner | $998,000 | Purchase Money Mortgage | |
| Previous Owner | $575,000 | Seller Take Back | |
| Previous Owner | $85,000 | No Value Available |
Deed History
| Date | Type | Sale Price | Title Company |
|---|---|---|---|
| Warranty Deed | $2,175,000 | Titleeq | |
| Special Warranty Deed | $1,500,000 | None Listed On Document | |
| Certificate Of Transfer | $1,379,000 | -- | |
| Special Warranty Deed | $880,000 | Rels Title | |
| Trustee Deed | -- | Attorney | |
| Quit Claim Deed | -- | Attorney | |
| Warranty Deed | $1,653,800 | -- | |
| Warranty Deed | $1,675,000 | -- | |
| Warranty Deed | $215,000 | -- | |
| Warranty Deed | $106,300 | -- | |
| Warranty Deed | $75,000 | -- |
Similar Homes in the area
Source: MIAMI REALTORS® MLS
MLS Number: A11619359
APN: 50-40-13-01-0020
- 11460 SW 13th Place
- 1765 Back Lot SW 112th Ave
- 1321 SW 114th Way
- 1403 SW 110th Way
- 2311 SW 108th Terrace
- 1151 SW 111th Way
- 11386 SW 11th Ct Unit 3/5
- 1151 SW 111th Terrace
- 1601 SW 117th Ave
- 1311 SW 117th Ave
- 1654 SW 109th Terrace
- 1970 SW 115th Ave
- 1278 SW 117th Way
- 1001 SW 113th Way
- 979 SW 113th Way Unit 43/1-PL
- 1316 SW 118th Terrace
- 1306 SW 118th Terrace
- 11915 SW 14th Place
- 10960 SW 11th Place
- 11861 SW 13th Ct
